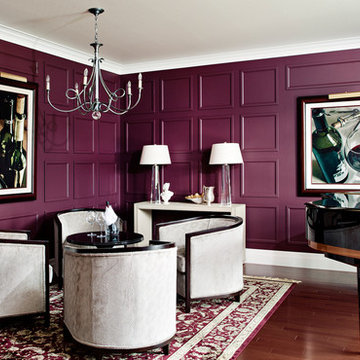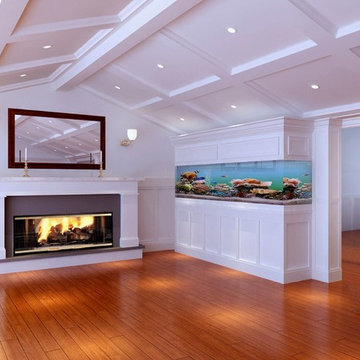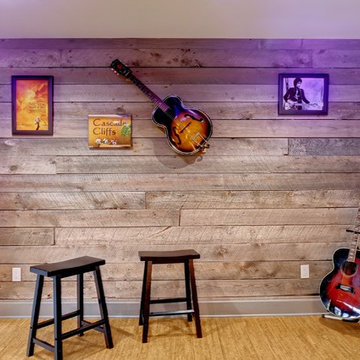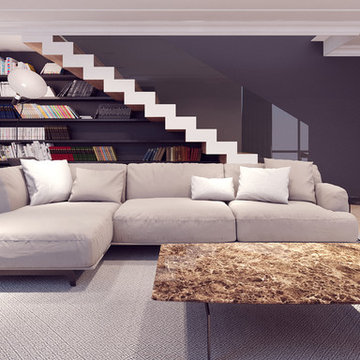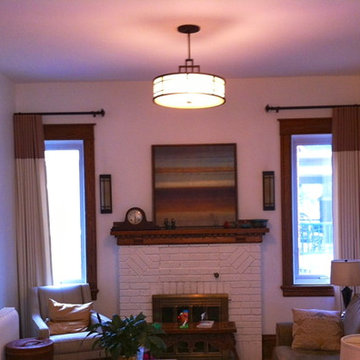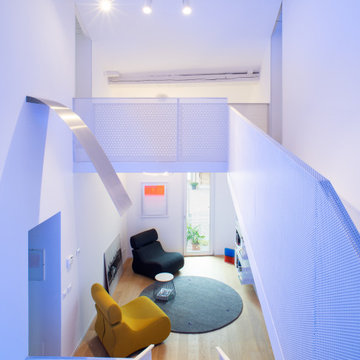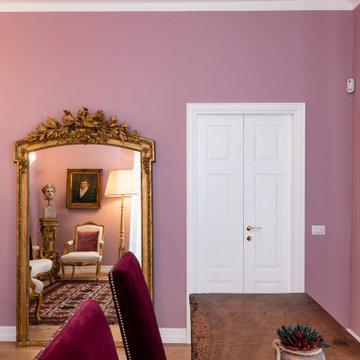Purple Family Room Design Photos with No TV
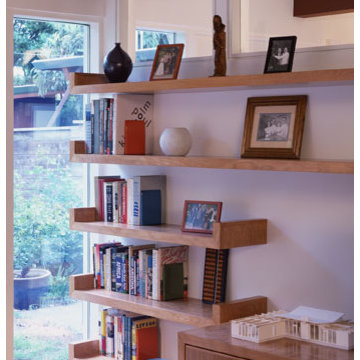
The guest bedroom and library are separated by a central partition that incorporates built-in shelving and transom windows. These details echo the elements of transparency and efficient functionality found in the home’s public spaces.
Photography: Sharon Risedorph
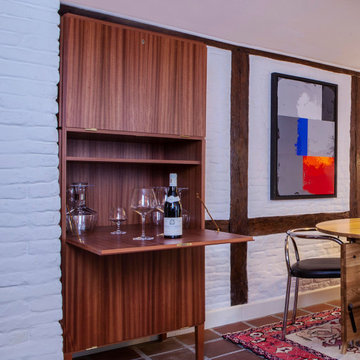
In clean lines, the PH Cabinet was designed in 1920 and is manufactured according to the very best craft traditions. The cabinet is built with the characteristic panels that add special character to several of Poul Henningsen furniture, and the cabinet is the perfect piece of furniture for storage. As with all Poul Henningsen's furniture, the cabinet is designed with many applications in mind. It will easily fit in both at home and in the office.
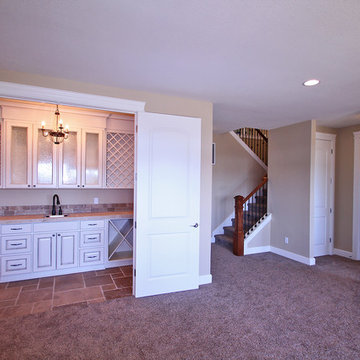
The Ridgeback - Craftsman Ranch with Daylight Basement in Happy Valley, Oregon by Cascade West Development Inc.
Cascade West Facebook: https://goo.gl/MCD2U1
Cascade West Website: https://goo.gl/XHm7Un
These photos, like many of ours, were taken by the good people of ExposioHDR - Portland, Or
Exposio Facebook: https://goo.gl/SpSvyo
Exposio Website: https://goo.gl/Cbm8Ya
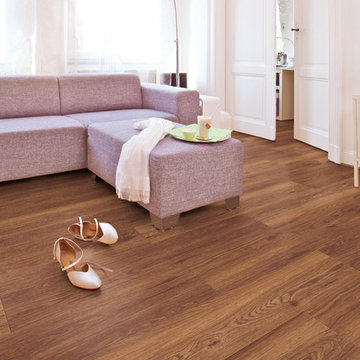
Die Designboden Kollektion floors@home von PROJECT FLOORS bietet Ihnen einen schönen, robusten und pflegeleichten Bodenbelag für Ihr Haus oder Ihre Wohnung. Unseren Vinylboden können Sie durchgehend in allen Räumen wie Wohn- und Schlafzimmer, Küche und Badezimmer verlegen. Mit über 100 verschiedenen Designs in Holz-, Stein-, Beton- und Keramik-Optik bietet PROJECT FLOORS Ihnen deutschlandweit die größte Auswahl an Designbodenbelägen an.
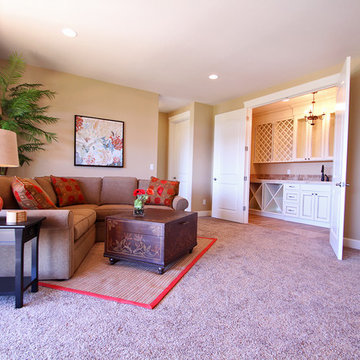
The Ridgeback - Craftsman Ranch with Daylight Basement in Happy Valley, Oregon by Cascade West Development Inc.
Cascade West Facebook: https://goo.gl/MCD2U1
Cascade West Website: https://goo.gl/XHm7Un
These photos, like many of ours, were taken by the good people of ExposioHDR - Portland, Or
Exposio Facebook: https://goo.gl/SpSvyo
Exposio Website: https://goo.gl/Cbm8Ya
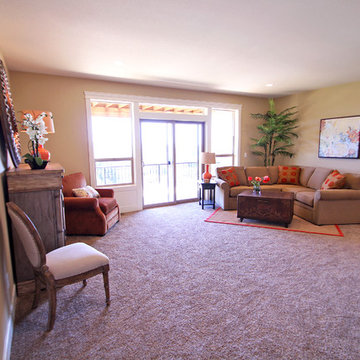
The Ridgeback - Craftsman Ranch with Daylight Basement in Happy Valley, Oregon by Cascade West Development Inc.
Cascade West Facebook: https://goo.gl/MCD2U1
Cascade West Website: https://goo.gl/XHm7Un
These photos, like many of ours, were taken by the good people of ExposioHDR - Portland, Or
Exposio Facebook: https://goo.gl/SpSvyo
Exposio Website: https://goo.gl/Cbm8Ya
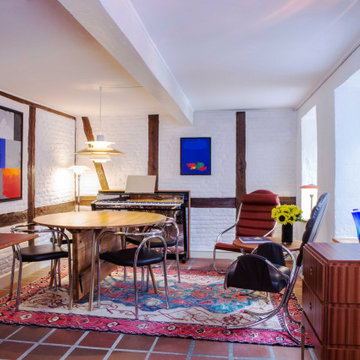
In clean lines, the PH Cabinet was designed in 1920 and is manufactured according to the very best craft traditions. The cabinet is built with the characteristic panels that add special character to several of Poul Henningsen furniture, and the cabinet is the perfect piece of furniture for storage. As with all Poul Henningsen's furniture, the cabinet is designed with many applications in mind. It will easily fit in both at home and in the office.
Purple Family Room Design Photos with No TV
1
