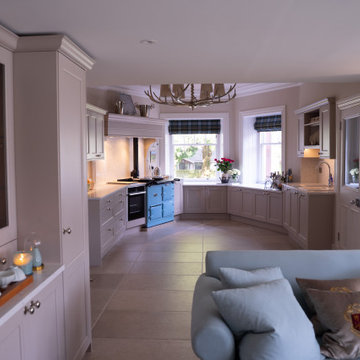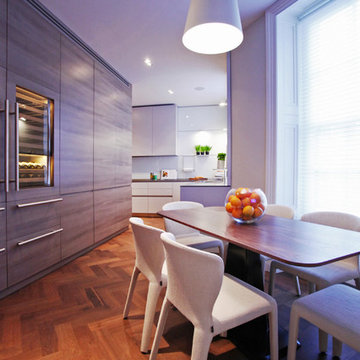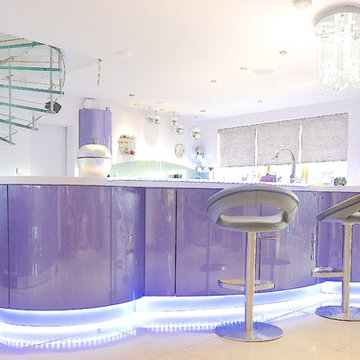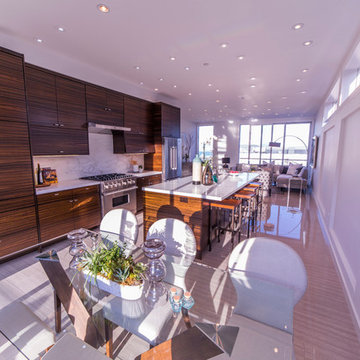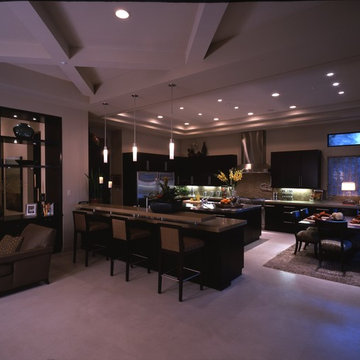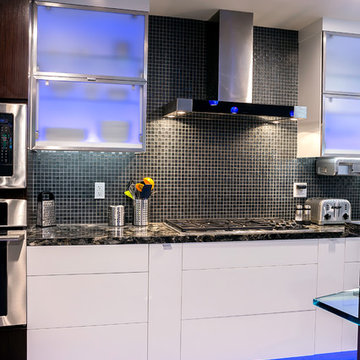Purple Kitchen Design Ideas
Refine by:
Budget
Sort by:Popular Today
1 - 20 of 87 photos
Item 1 of 3

Design Excellence Award winning kitchen.
The open kitchen and family room coordinate in colors and performance fabrics; the vertical striped chair backs are echoed in sofa throw pillows. The antique brass chandelier adds warmth and history. The island has a double custom edge countertop providing a unique feature to the island, adding to its importance. The breakfast nook with custom banquette has coordinated performance fabrics. Photography: Lauren Hagerstrom
Photography-LAUREN HAGERSTROM

Double larder cupboard with drawers to the bottom. Bespoke hand-made cabinetry. Paint colours by Lewis Alderson

One of the best ways to have rooms with an open floor plan to flow is to bring some of the same textures such as wood into each room. These wood ceiling beams correspond with the wood kitchen island giving it a great flow.
Lisa Konz Photography
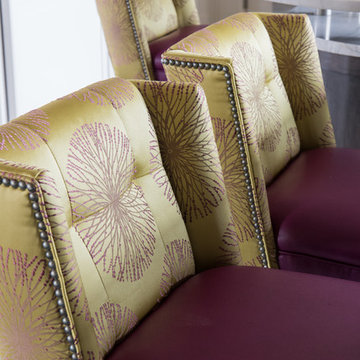
The white and cream expansive kitchen came to life with a few pops of magenta and citrine in the area rugs and barstool additions.
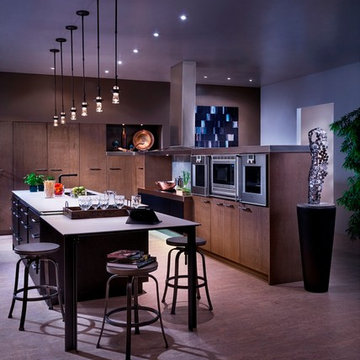
Modern kitchen by Wood-Mode 84 designed with a large seating area. Tall pantry area and cook area features the Vanguard Plus door style on Rough Sawn Euro Oak with the Oolong finish. Center area of cook area features Black Matte Glass. Dainty light pendants by Huddardton Forge fall over the island.

We opened up this kitchen by removing some upper cabinets that separated the breakfast bar/island from the dining area on one side and from the main living area on the other side. Custom cabinetry throughout added much needed storage and the glittering backsplash sparkles like the full moon on the sea. Upgraded appliances and ample counter space make this kitchen a home chef's dream.
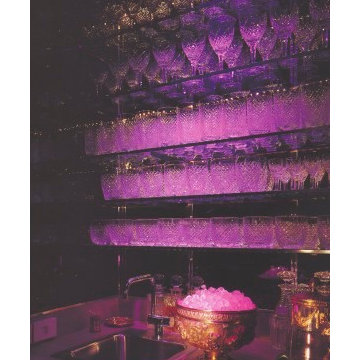
Wet Bar with heavy glass shelves 1/2" thick floating infant of black mirror. The wall edge of the glass shelves had tiny firefly lights adhered to it so it would reflect in the mirror and add an incandescent sparkle to the glowing cut crystal barware. The shelves were washed in a magenta and voltaire purple color filter as well as the ice always on display.
Photo: Robert Cook
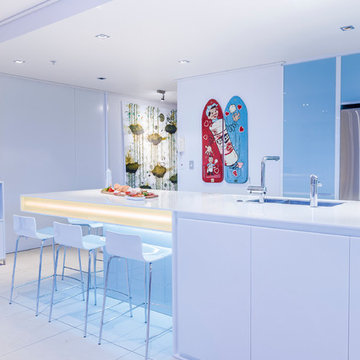
This project was part of a renovation in a stunning apartment which has harbor views. The use of coloured glass, stark white drawer fronts and a Corian counter top were used to bring freshness into the space. Photography by Kallan MacLeod
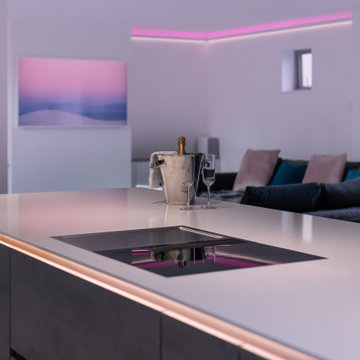
Beautiful open plan space with a big island and drinks area for the whole family to enjoy !
Purple Kitchen Design Ideas
1





