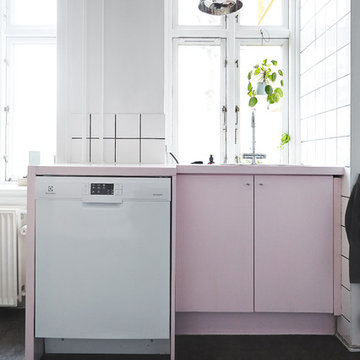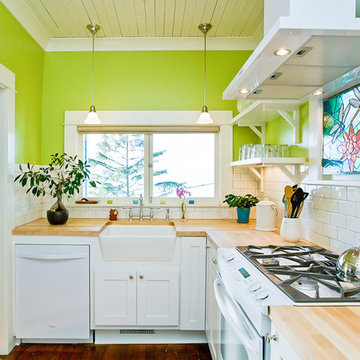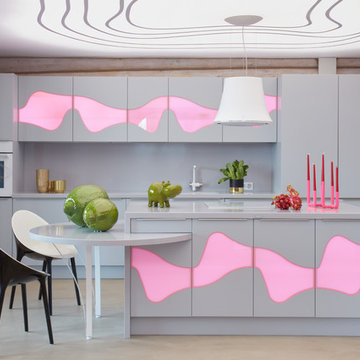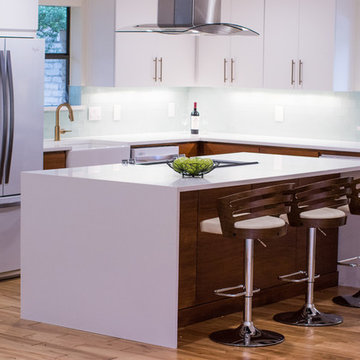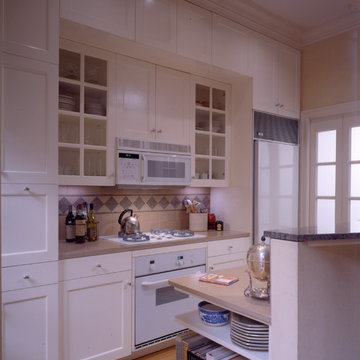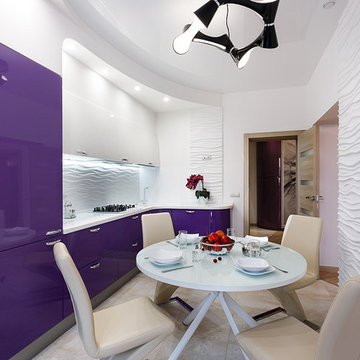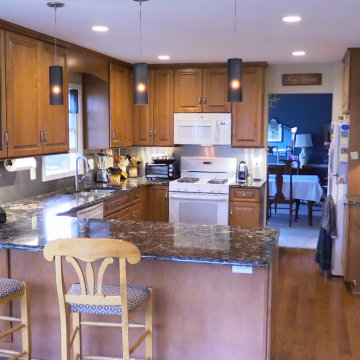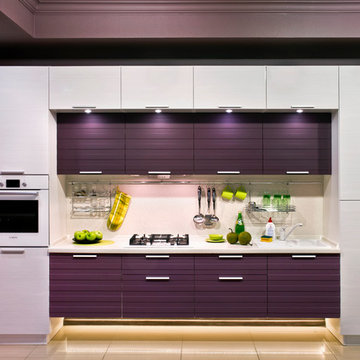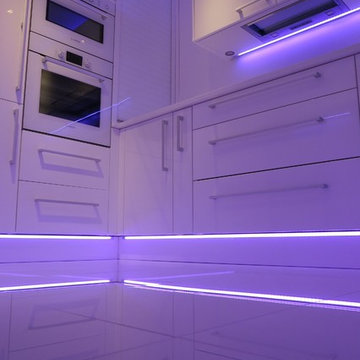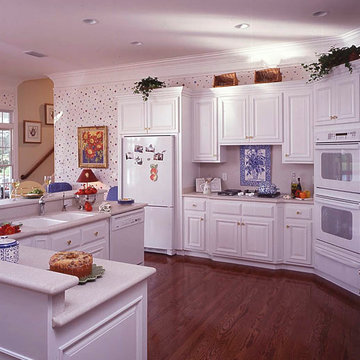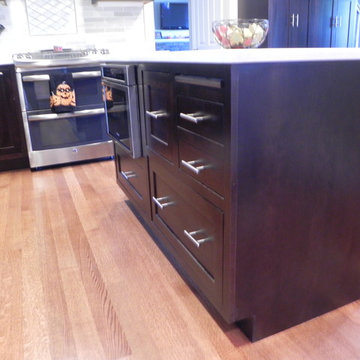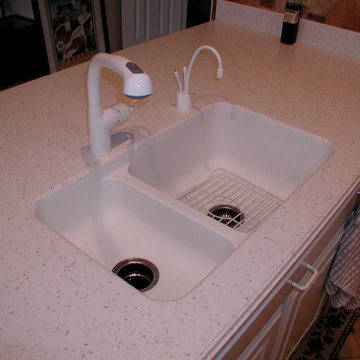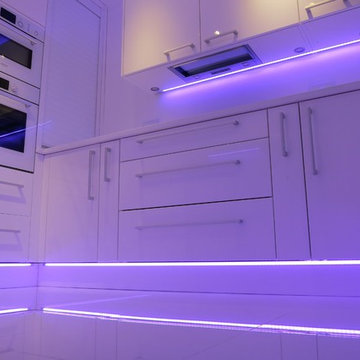Purple Kitchen with White Appliances Design Ideas
Refine by:
Budget
Sort by:Popular Today
1 - 20 of 31 photos
Item 1 of 3

Photography by Amy Birrer
This lovely beach cabin was completely remodeled to add more space and make it a bit more functional. Many vintage pieces were reused in keeping with the vintage of the space. We carved out new space in this beach cabin kitchen, bathroom and laundry area that was nonexistent in the previous layout. The original drainboard sink and gas range were incorporated into the new design as well as the reused door on the small reach-in pantry. The white tile countertop is trimmed in nautical rope detail and the backsplash incorporates subtle elements from the sea framed in beach glass colors. The client even chose light fixtures reminiscent of bulkhead lamps.
The bathroom doubles as a laundry area and is painted in blue and white with the same cream painted cabinets and countetop tile as the kitchen. We used a slightly different backsplash and glass pattern here and classic plumbing fixtures.
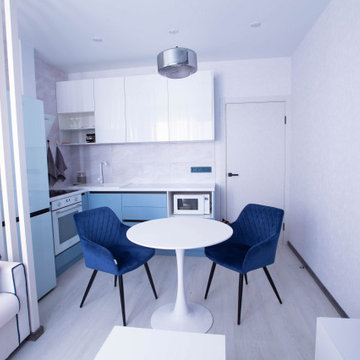
Кухня - гостиная в голубо-белых тонах для молодой семьи. В дизайне использован декоративный кирпич для зоны гостиной, плитка с разводами под мрамор , холодильник со стеклом,который отражая синий цвет кухни, тоже становится голубым.
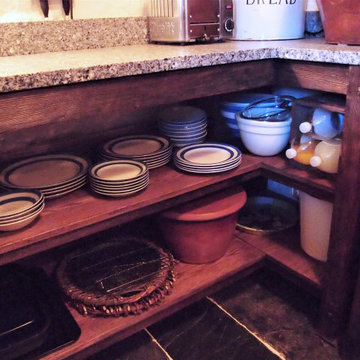
A listed very old cottage was in need of a new kitchen that would be sympathetic to the space and the chestnut dresser the client already had.To maximise the space, we moved the Everhot cooker from the end wall to the side. We were then able to utilise the corners better with an open shelving unit made out of reclaimed pine and oak.a new sink unit with cupboard with drawers and doors was also made and 2 pull-out worktops added to provide more work surface and a breakfast table. The height of the ceiling also allowed us to fit a shelving unit for the pots and pans and free up the lower shelves.
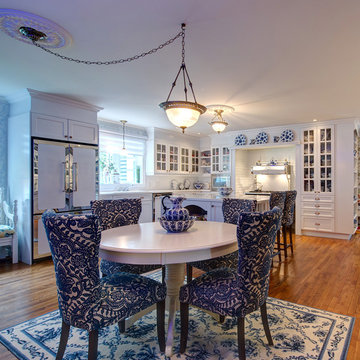
Design & Déco d'une Cuisine par Lorraine Masse Design - photographe Vincent Provost
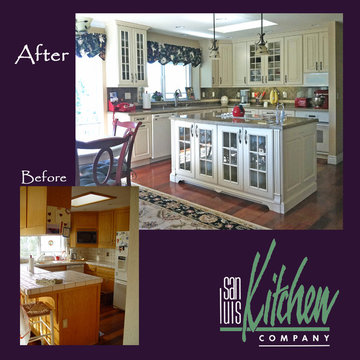
Maintaining a Victorian feel in white, this kitchen features a formal door-style and detailing, lots of mullioned glass display cabinets, and a contrasting counter and back splash. Maintaining the theme, the homeowner add finishing touches in the ruffled blue valances and wrought iron style pendant lights. White appliances blend in nicely -- a cook-top was placed on the island and a separate under counter oven was provided on the back wall. The refrigerator is recessed into the kitchen wall to de-emphasize its impact (not shown in photo) on the space -- this was accomplished by using a portion of an existing closet. photo: V.L. Holland
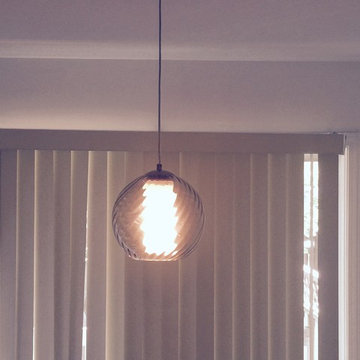
Photo's By; Sarah Findlay. A special thank you to Luigi Maiorino of Sales Well; Landlord - South Keys in Ottawa.
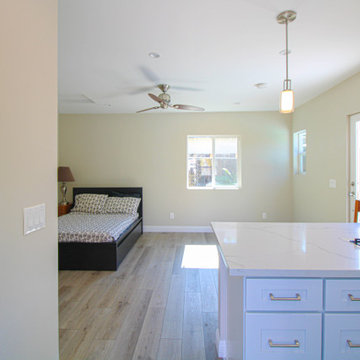
Complete ADU Build; Framing, drywall, insulation, carpentry and all required electrical and plumbing needs per the ADU build. Installation of all tile; Kitchen flooring and backsplash. Installation of hardwood flooring and base molding. Installation of all Kitchen cabinets as well as a fresh paint to finish.
Purple Kitchen with White Appliances Design Ideas
1
