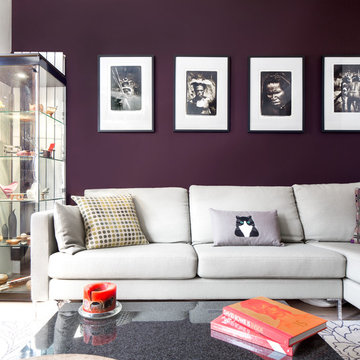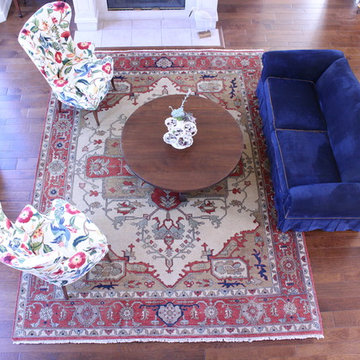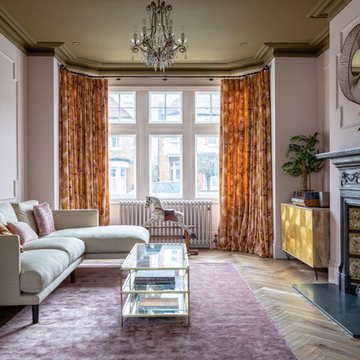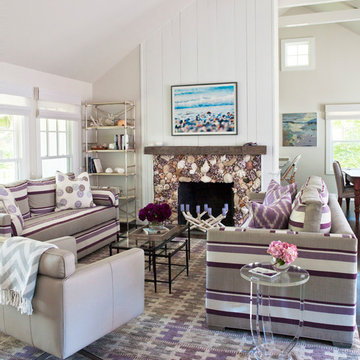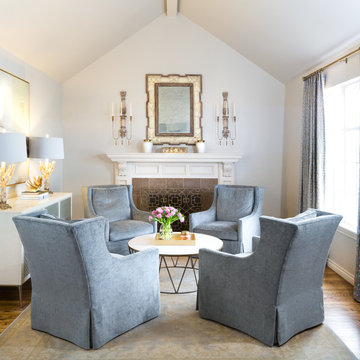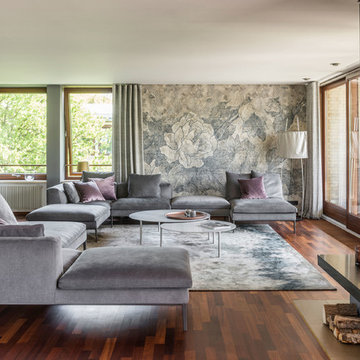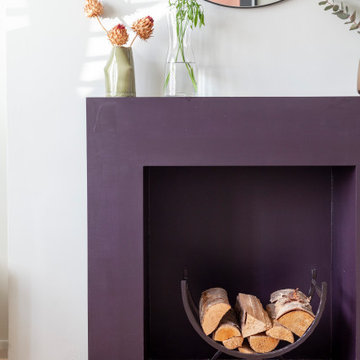Purple Living Room Design Photos
Refine by:
Budget
Sort by:Popular Today
1 - 20 of 232 photos

Kensington Drawing Room, with purple swivel club chairs and antique mirror coffee table. Mirror panels in the alcoves are medium antiqued. The silver accessories maintain the neutral scheme with accents of deep purple.
For all interior design and product information, please contact us at info@gzid.co.uk

Red walls, red light fixtures, dramatic but fun, doubles as a living room and music room, traditional house with eclectic furnishings, black and white photography of family over guitars, hanging guitars on walls to keep open space on floor, grand piano, custom #317 cocktail ottoman from the Christy Dillard Collection by Lorts, antique persian rug. Chris Little Photography
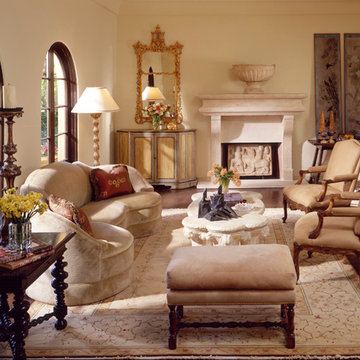
This Living Room, for me, speaks volumes about a classical setting for a living room. Where there is no television but a center of where people gather to enjoy one another's company. All furnishings and the fireplace surround available at JAMIESHOP.COM
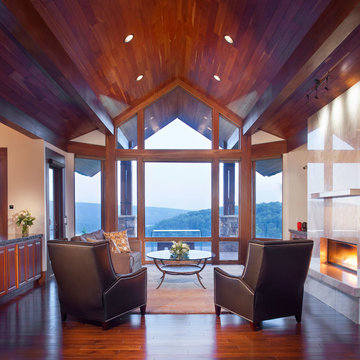
Wisp Retreat at Deep Creek Great Room by Charles Cunniffe Architects. Photo by James Ray Spahn
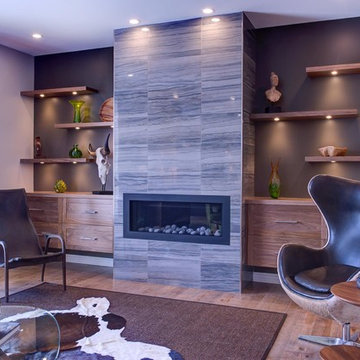
A prominent fireplace, surrounded by built-in wood cabinetry and shelving, creates a warm and welcoming environment.

accent chair, accent table, acrylic, area rug, bench, counterstools, living room, lamp, light fixtures, pillows, sectional, mirror, stone tables, swivel chair, wood treads, TV, fireplace, luxury, accessories, black, red, blue,

Completed in 2010 this 1950's Ranch transformed into a modern family home with 6 bedrooms and 4 1/2 baths. Concrete floors and counters and gray stained cabinetry are warmed by rich bold colors. Public spaces were opened to each other and the entire second level is a master suite.
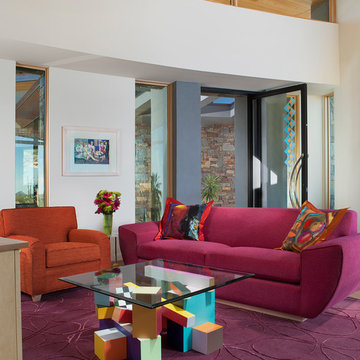
This detached Casita (Guest House) carries our client's love of color to her guest quarters. As in the main house, the entry door is accented with dichroic glass and the ceilings are wood, carrying through to the exterior overhangs.
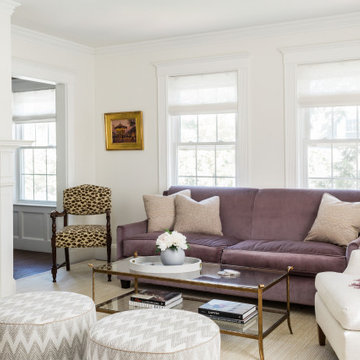
Purple velvet upholstered sofa, round ottomans, rectangle cocktail table, giraffe print chair
Purple Living Room Design Photos
1

