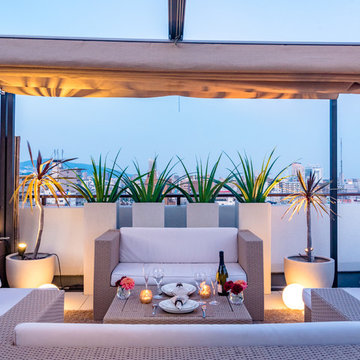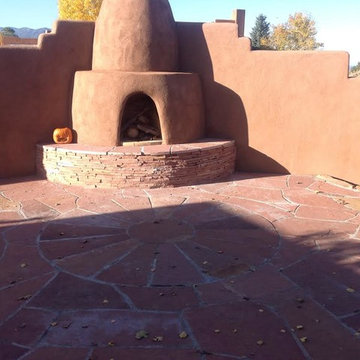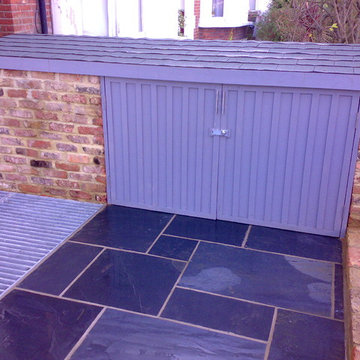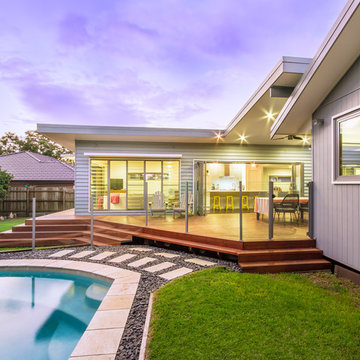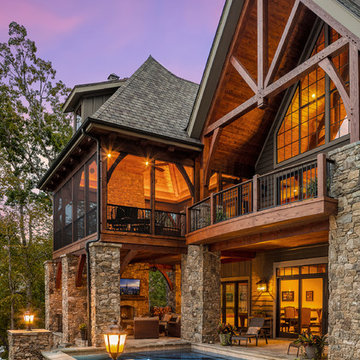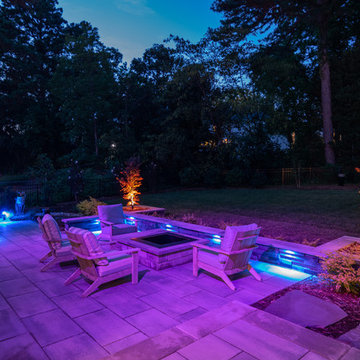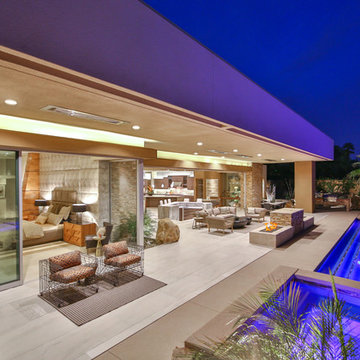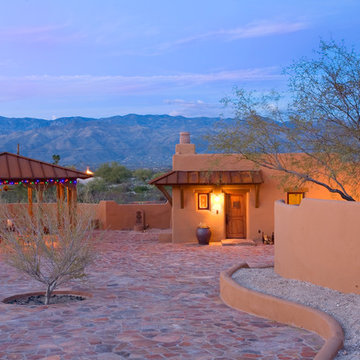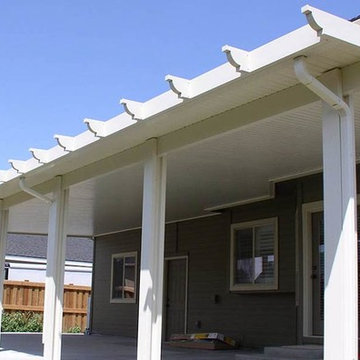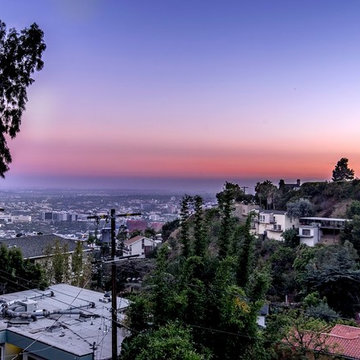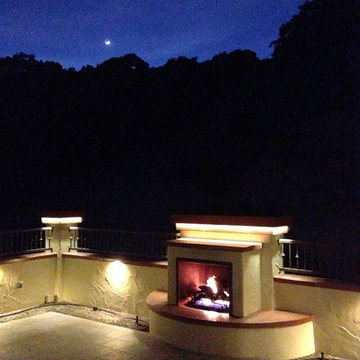Purple Patio Design Ideas

This is the homes inner courtyard featuring Terra-cotta tile paving with hand-painted Mexican tile keys, a fire pit and bench.
Photographer: Riley Jamison
Realtor: Tim Freund,
website: tim@1000oaksrealestate.com
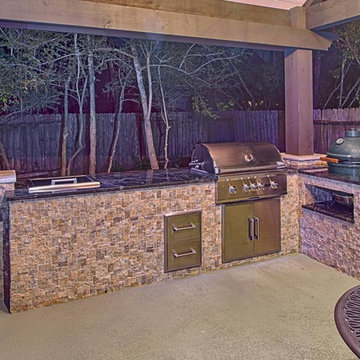
Finding the perfect balance between modern and classic architectural design was key to this stunning outdoor living environment in The Woodlands, Texas. The more traditional elements are featured in the dark stained wood beams used for the pergola lining the length of the pool and the covered patio with outdoor kitchen.
Contemporary elements were also used to complete this transitional backyard space. These include the half-moon shape of the attached spa and the light colored natural stone pool and patio decking used throughout the space. Even the decorative light fixture from Restoration Hardware was careful selected and effortlessly marries the two design looks. This luxurious lighting element is durable for the humid Houston weather and highlights the tongue-and-groove ceiling detailing of the covered outdoor patio. This ceiling also features a custom blue-gray wash further fusing this transitional space together.
Adjacent to the multi-use entertaining and dining area is the outdoor kitchen with grill, Big Green Egg and more to create the perfect smoked brisket or family meal. Encompassing this exquisite covered patio and water shape is immaculate landscaping with stone walkways, rock paths and flower beds.
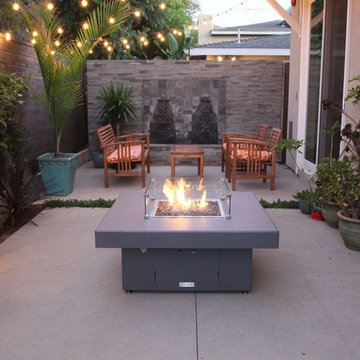
This is a great example of how Cooke accommodates the design needs of our customers.
This Santa Barbara fire pit table compliments this compact patio space by blending in, not being too noisy or obtrusive. The grey powdercoat color leaves an opportunity for a bright accent piece, colorful flora, furniture, and lighting to play a larger role in visually defining this space. Our customers love being able to use Cooke colors to bring a theme and a feeling of completeness to their outdoor space.
We'd also like to point out that this is a propane model. The refillable tank is neatly stored in the base of the table, accessed via the small door visible in this picture. This is a great option for those who like rearranging their spaces. Natural gas models are also available. The small silver dial underneath the table top offers precise and safe flame control.
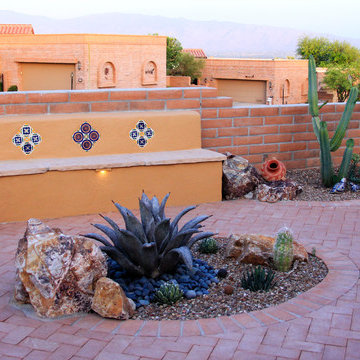
A seatwall with backrest and tile highlights stands as the perfect resting place to enjoy the gurgle of the fountain.
Photos by Meagan Hancock

Eichler in Marinwood - At the larger scale of the property existed a desire to soften and deepen the engagement between the house and the street frontage. As such, the landscaping palette consists of textures chosen for subtlety and granularity. Spaces are layered by way of planting, diaphanous fencing and lighting. The interior engages the front of the house by the insertion of a floor to ceiling glazing at the dining room.
Jog-in path from street to house maintains a sense of privacy and sequential unveiling of interior/private spaces. This non-atrium model is invested with the best aspects of the iconic eichler configuration without compromise to the sense of order and orientation.
photo: scott hargis
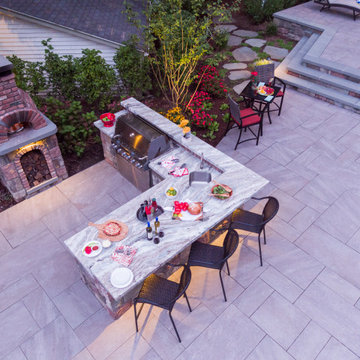
Outdoor Porcelain Tile from Mountain Hardscaping. In Photo: Quartz Silver with Bluestone Stair Treads | Installation done by: Thomas Flint Landscape Design & Development
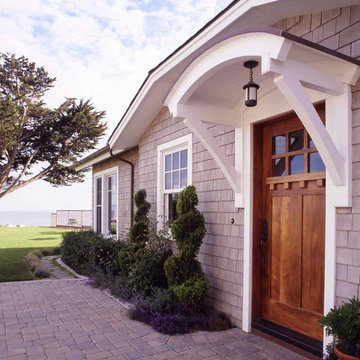
Tom Story | This family beach house and guest cottage sits perched above the Santa Cruz Yacht Harbor. A portion of the main house originally housed 1930’s era changing rooms for a Beach Club which included distinguished visitors such as Will Rogers. An apt connection for the new owners also have Oklahoma ties. The structures were limited to one story due to historic easements, therefore both buildings have fully developed basements featuring large windows and French doors to access European style exterior terraces and stairs up to grade. The main house features 5 bedrooms and 5 baths. Custom cabinetry throughout in built-in furniture style. A large design team helped to bring this exciting project to fruition. The house includes Passive Solar heated design, Solar Electric and Solar Hot Water systems. 4,500sf/420m House + 1300 sf Cottage - 6bdrm

Bluestone Pavers, custom Teak Wood banquette with cement tile inlay, Bluestone firepit, custom outdoor kitchen with Teak Wood, concrete waterfall countertop with Teak surround.
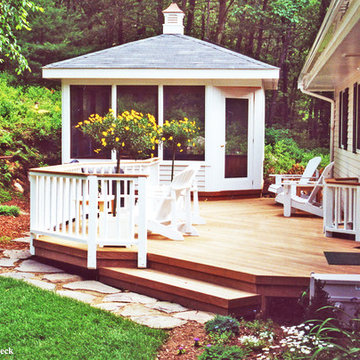
This double deck and freestanding screened gazebo gives the Lincoln, MA homeowners the best of both worlds. The square, three season room gazebo has fixed screens with removable acrylic panels. The gazebo also features a skylight to allow natural sunlight into the space. Photos by Archadeck of Suburban Boston
Purple Patio Design Ideas
3
