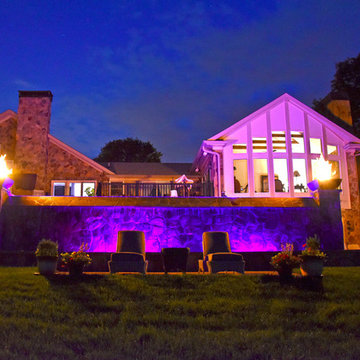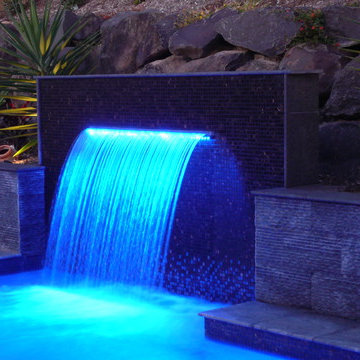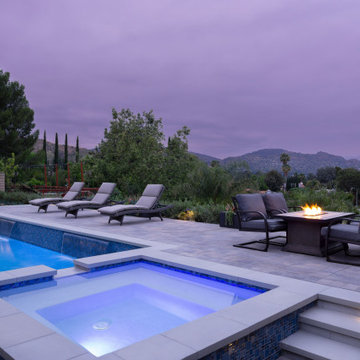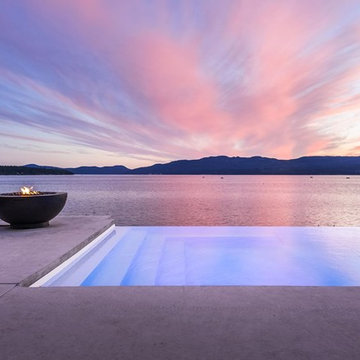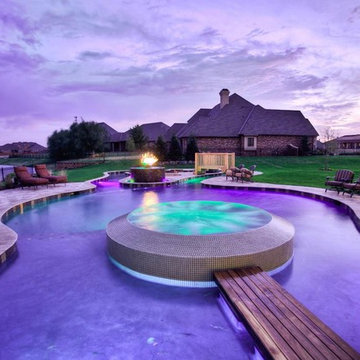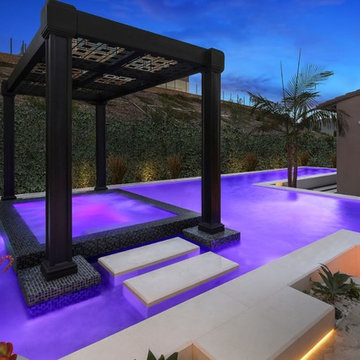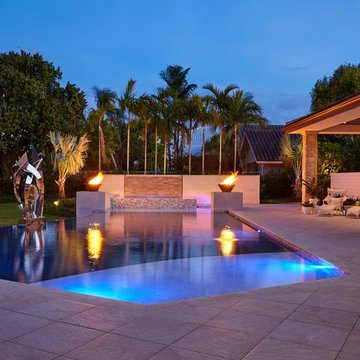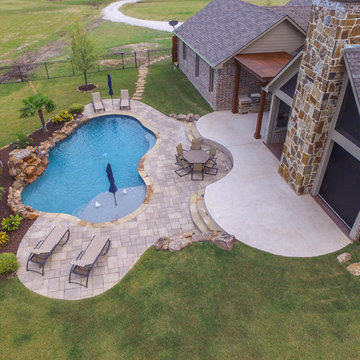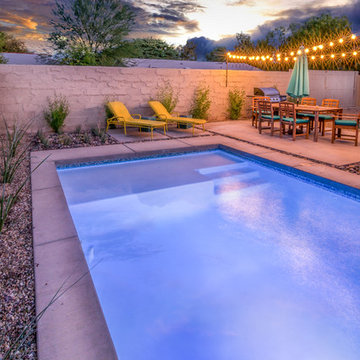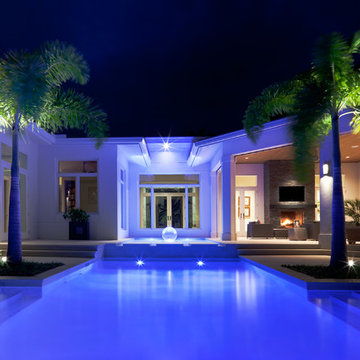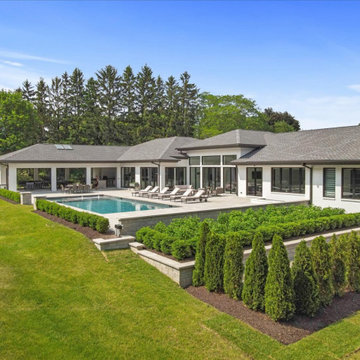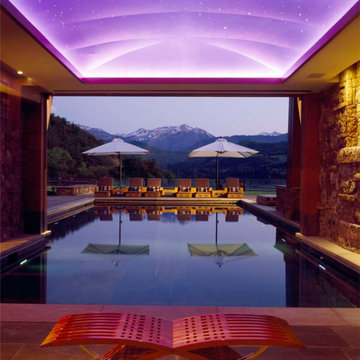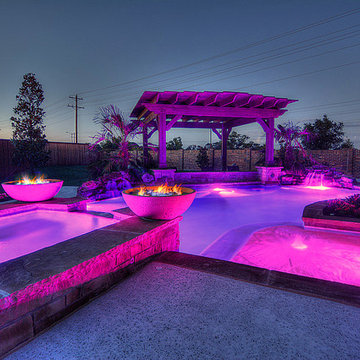Purple Pool Design Ideas
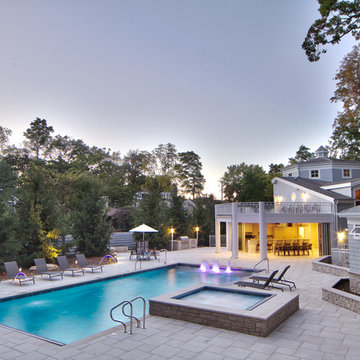
Request Free Quote
This lovely swimming pool and hot tub is located in Fontana, WI, right on Lake Geneva. Measuring 20'0" x 45'0", the pool features an ample 6'0" x 20'0" sunshelf with 5 bubbler water bollards, two stair entries, 5 LED lit Laminar Flow water jets, and a custom spillover waterfall from the hot tub. The tub itself measures 8'0" x 8'0". The pool and hot tub interior finish is Cerama Quartz exposed aggregate. The perimeter of the pool has Slate tile with Glass accents. Both the pool and the hot tub have their own automatic pool safety cover with custom stone lid systems. The coping on the pool and hot tub is Valders Wisconsin Limestone. The pool also possesses an in-floor automatic cleaning system as well as volleyball and basketball (not pictured). Photos by Rockit Projects
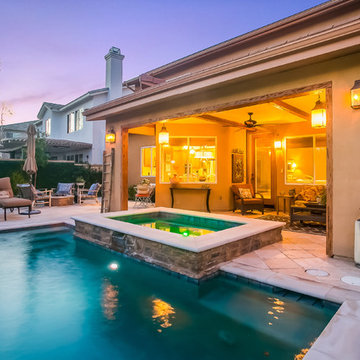
Keeping the spa closer to the house ensures that cold weather will not deter the use of the spa.
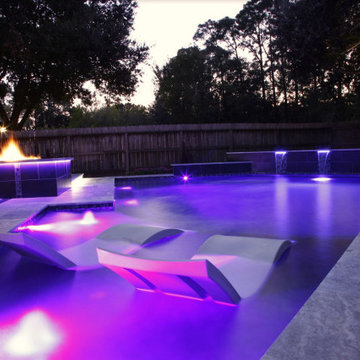
A collection of projects for browsing that include out door living, landscape, custom swimming pools, straight line pools, free form pools, curves, straight lines, fire pits, rock work, boulders, artificial turf, natural stone, stone decking, pavers, luxury homes, in pool furniture, outdoor furniture, outdoor kitchens, pergola, arbor, cabana, outdoor structures, elements, pool colors, glass tile, ceramic pool tile, stacked stone, waterfalls, grottos, pool slides, caves and much more!
Thank you for browsing!
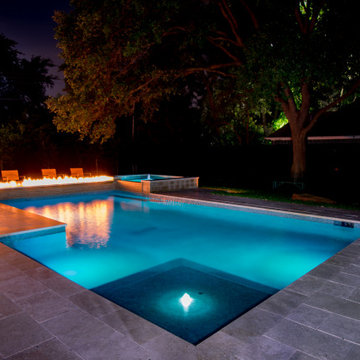
Preston Hollow Modern Pool with raised spa, and fire bar designed by Mike Farley, FarleyPoolDesigns.com
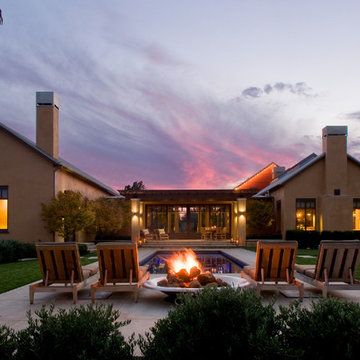
A new residence located on site surrounded by vineyards north of Napa. The house is primarily a one story house with a second story home office above a two car garage. The plan of the house is “H” shaped with the public rooms on the north side and private rooms on the south side joined by a glazed entry hall.
The main entrance is approached through an intimate entry garden. Pocketed lift and slide doors provide a large opening on the opposite side of the entry hallway leading out to a trellis covered terrace and steps down to a pool.
The Great Room is naturally lit with ridge skylights positioned between large wood trusses that support the roof. The wood board ceiling follows the slope of the roof. At one end is the living area with a large Rumford fireplace and deep set windows with seats on each side. At the opposite end is the kitchen area. This includes a butcher block island and a large gas cooktop and hood at the end wall. A pantry, a breakfast room, a wine room and the covered porch all are accessed from this Great Room.
Project by Backen, Gillam & Kroeger, Architects
Howard Backen, Principal Designer
John David Rulon, Project Architect & Manager
Jim Murphy & Associates - General Contractor
Photography by Tim Maloney & David Walters (2)
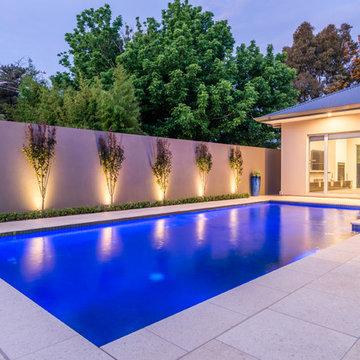
Uplighting along the fence line with our 3W LED Firefly spike lights creates a sophisticated and modern finish to this elegant garden.
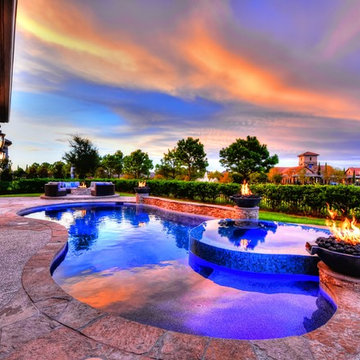
Gorgous Swimming Pool and Spa with glass tile and flagstone. 2 Fire/water bowls and an outdoor Kitchen feuturing Bull appliances.
Purple Pool Design Ideas
8
