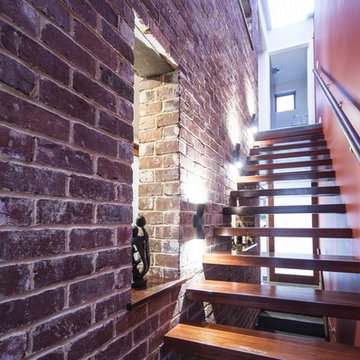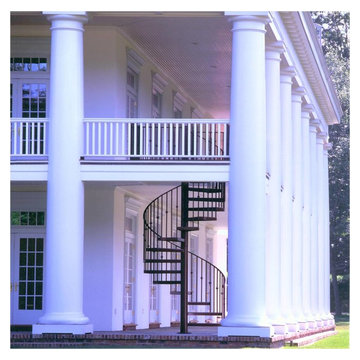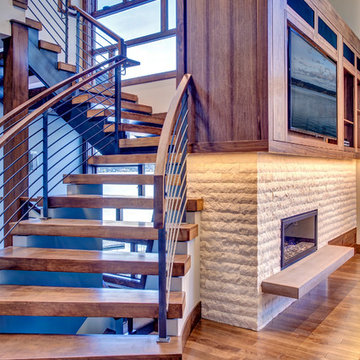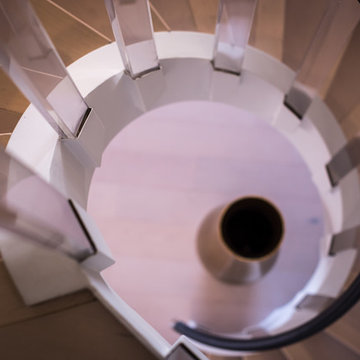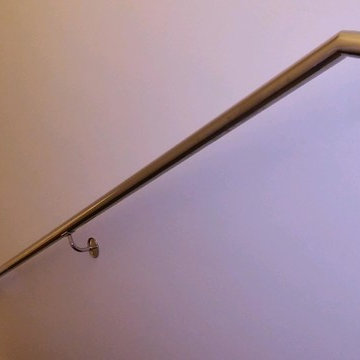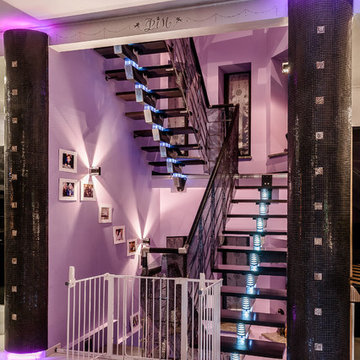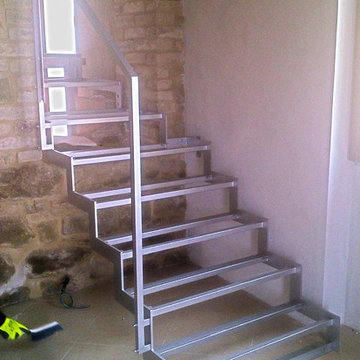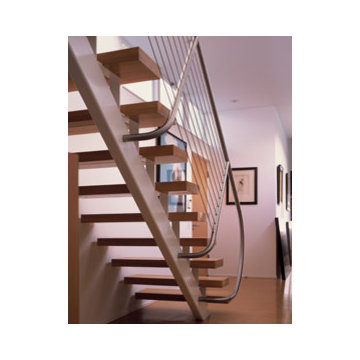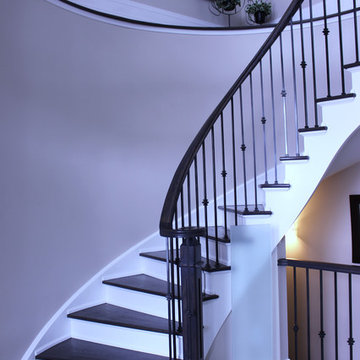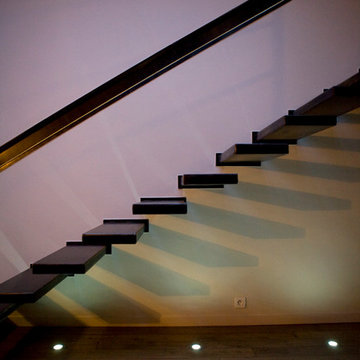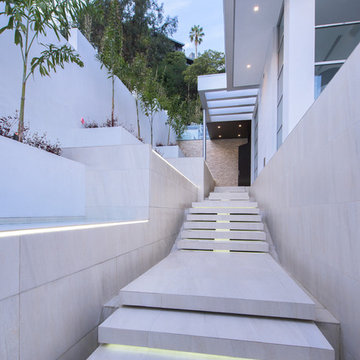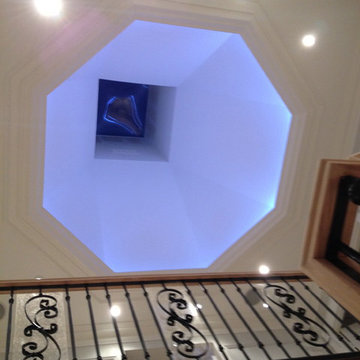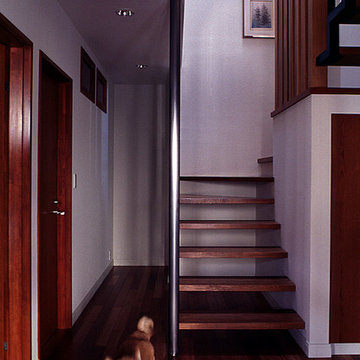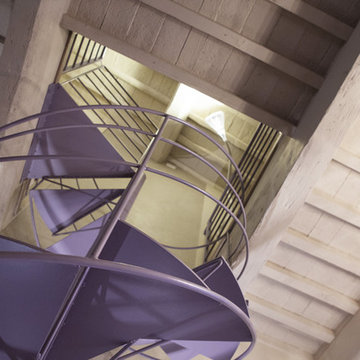Purple Staircase Design Ideas
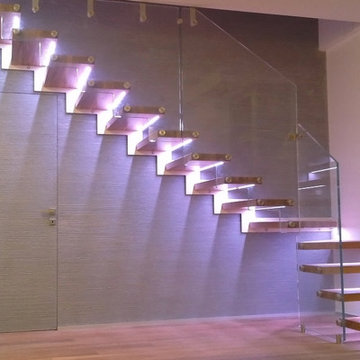
Scala in abitazione privata a Riccione con struttura in metallo bianco verso la parete. I gradini sono in massello di rovere con luci led RGB inserite in una particolare fresatura sotto al gradino. La ringhiera con funzione portante, è in vetro temprato stratificato extrachiaro.
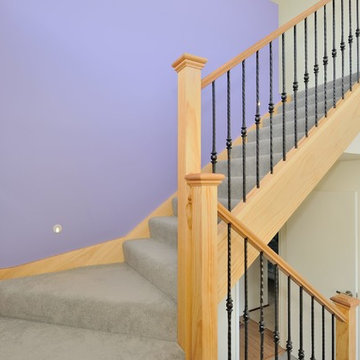
Photographer: David Ramsey
The staircase was designed with space saving in mind, and some clever storage was created at landing height to maximise space. The lighting was designed to illuminate the stairs at nighttime and reduce the risk of tripping.
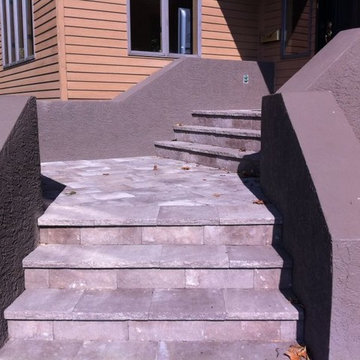
Many homes are built with concrete pads and steps at the entrance. Converting this bland slab into a beautiful entry is now enabled by a Techo Bloc product line called Venetian. Specifically designed for overlays, Venetian covers the top, sides and edges of the area with a simulated stone look. Hennessy Landscaping installed this lovely entrance.
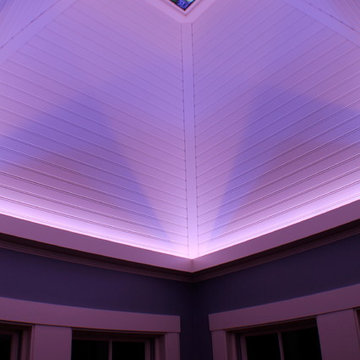
A custom stained glass "nautilus medallion" was designed by Kai Colombo to illuminate the peak of the cupola ceiling. It is backlit with LED bulbs, helping to create a wonderfully calming mood in this unique space.
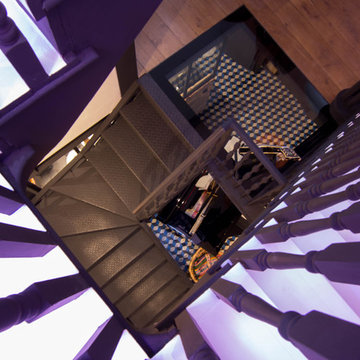
A metal winder staircase painted black to fit in with the existing décor. The bathrooms and the kitchen were livened up with mild steel wall panels, doors, and toughened glass infills. A walk-on glass panel installed on the top floor illuminates the room below.
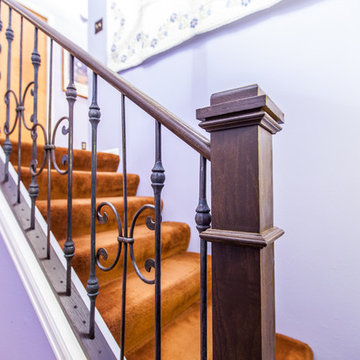
A new wrought iron railing and purple walls gave this stairwell and update and the security of a strudy handrail.
Purple Staircase Design Ideas
7
