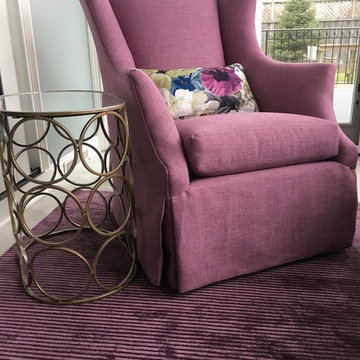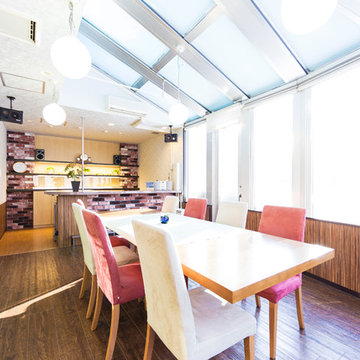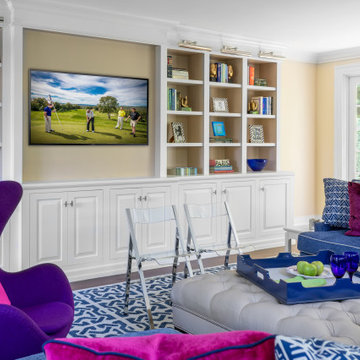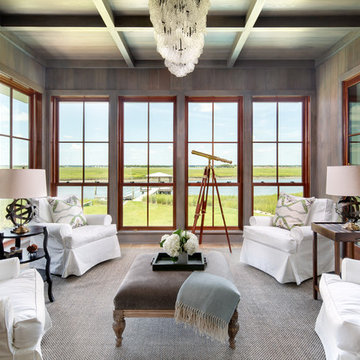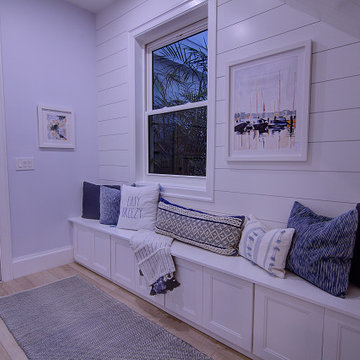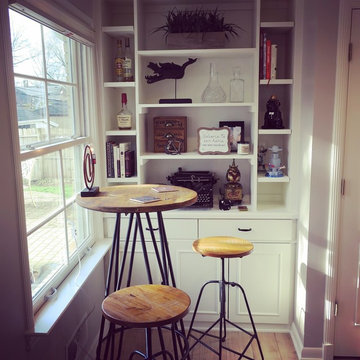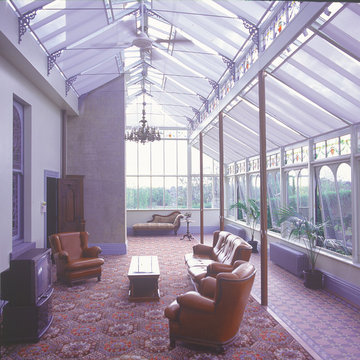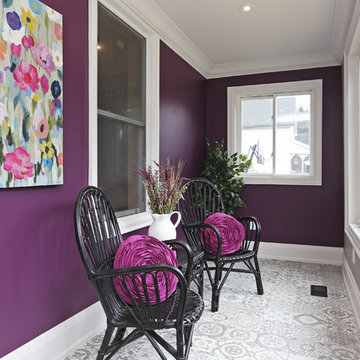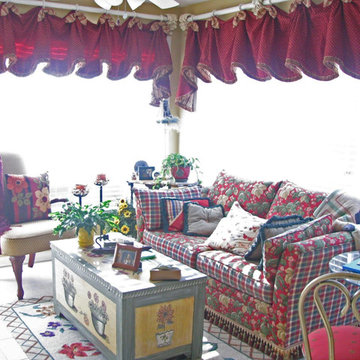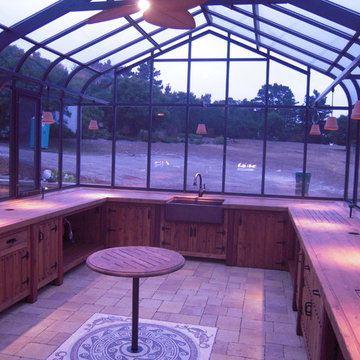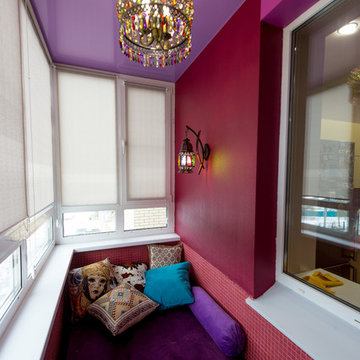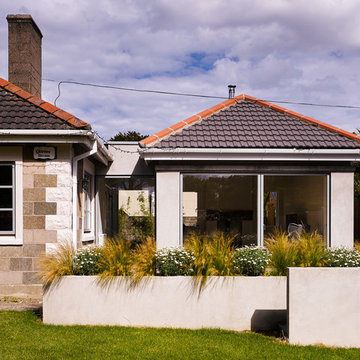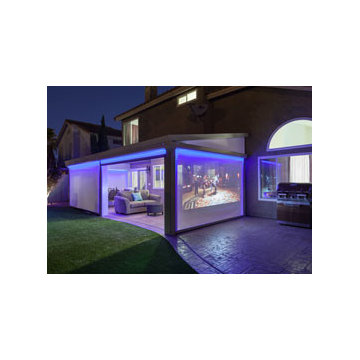Purple Sunroom Design Photos
Refine by:
Budget
Sort by:Popular Today
1 - 20 of 54 photos
Item 1 of 2

This project’s owner originally contacted Sunspace because they needed to replace an outdated, leaking sunroom on their North Hampton, New Hampshire property. The aging sunroom was set on a fieldstone foundation that was beginning to show signs of wear in the uppermost layer. The client’s vision involved repurposing the ten foot by ten foot area taken up by the original sunroom structure in order to create the perfect space for a new home office. Sunspace Design stepped in to help make that vision a reality.
We began the design process by carefully assessing what the client hoped to achieve. Working together, we soon realized that a glass conservatory would be the perfect replacement. Our custom conservatory design would allow great natural light into the home while providing structure for the desired office space.
Because the client’s beautiful home featured a truly unique style, the principal challenge we faced was ensuring that the new conservatory would seamlessly blend with the surrounding architectural elements on the interior and exterior. We utilized large, Marvin casement windows and a hip design for the glass roof. The interior of the home featured an abundance of wood, so the conservatory design featured a wood interior stained to match.
The end result of this collaborative process was a beautiful conservatory featured at the front of the client’s home. The new space authentically matches the original construction, the leaky sunroom is no longer a problem, and our client was left with a home office space that’s bright and airy. The large casements provide a great view of the exterior landscape and let in incredible levels of natural light. And because the space was outfitted with energy efficient glass, spray foam insulation, and radiant heating, this conservatory is a true four season glass space that our client will be able to enjoy throughout the year.

Architect: Cook Architectural Design Studio
General Contractor: Erotas Building Corp
Photo Credit: Susan Gilmore Photography

The new solarium, with central air conditioning and heated French Limestone floors, seats 4 people for intimate family dining. It is used all year long, allowing the family to enjoy the walled private garden in every season.
Photography by Richard Mandelkorn
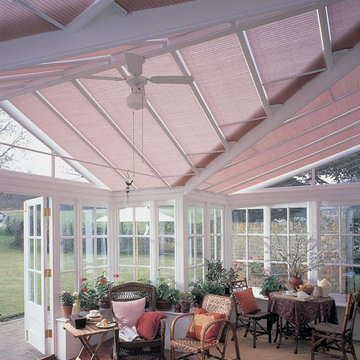
This glass wall creates a similar indoor outdoor feeling as a sunroom. Play with different fabrics to bring fun to your room and still have the flexibility of bottom up top down shades...

Everything you need to know is here:
https://motivationalartwork.com/aboutme/
Purchase here: https://omaste-witkowski.pixels.com/featured/hot-pink-hibiscus-omaste-witkowski.html
Buy Abstract Paintings and Prints by Omaste Witkowski, Photographer and Fine Artist. Prints From Mixed Media Paintings and Designs. Originals and custom commission art available. Buy Art Online. Colorful Abstract Wall Art. Abstract Landscapes, Flowers and more... If you like my Art Gallery, please push the Pinterest, FB, Google+, Twitter or SU Buttons! Thank you! All artwork in this gallery is the original artwork of Omaste Witkowski. All Rights Reserved. It is for sale, copyrighted to Omaste Witkowski and, as such, is protected by US and International Copyright laws. Thank you for your interest in my artwork!
Purple Sunroom Design Photos
1

