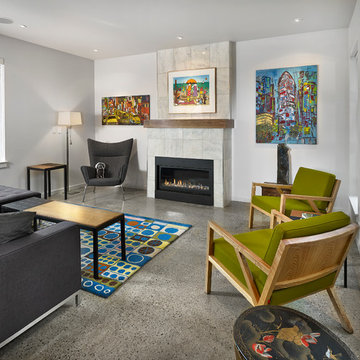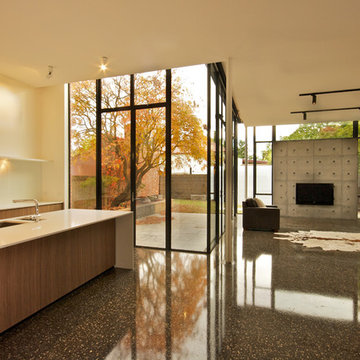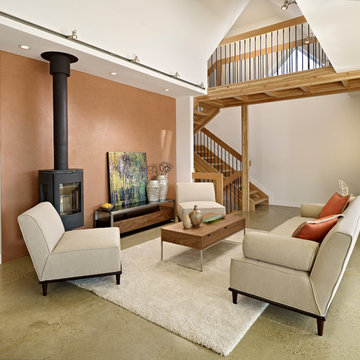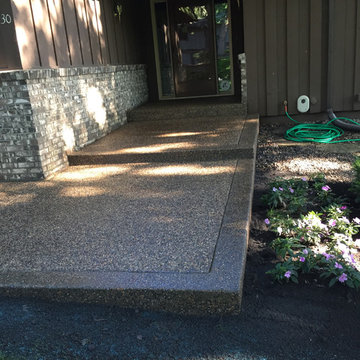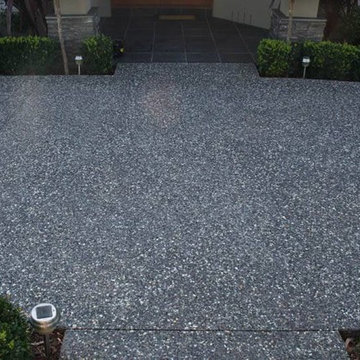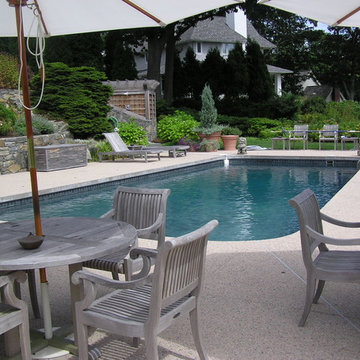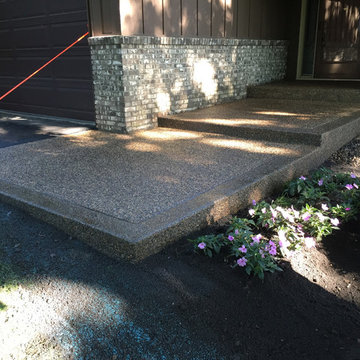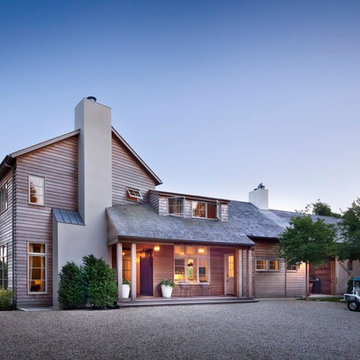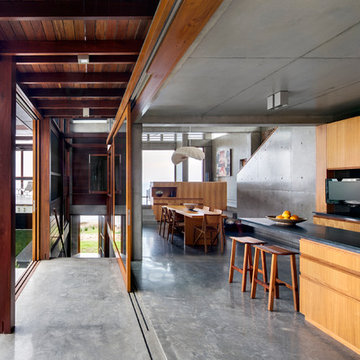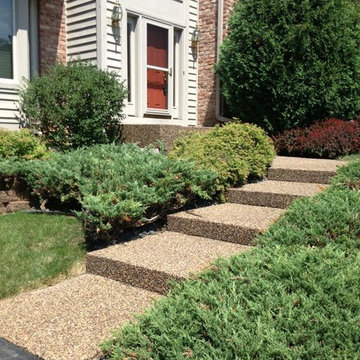Search results for "Aggregate" in Home Design Ideas

The kitchen and dining open onto the expansive view. A polished concrete slab is a robust yet refined floor finish for the kitchen and dining area.
Photography Roger D'Souza
Find the right local pro for your project
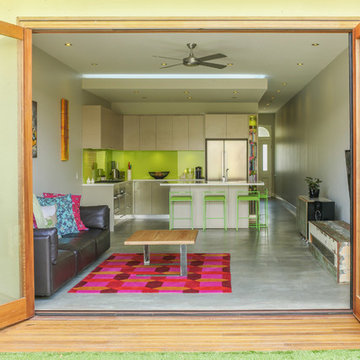
concrete slab floor with underfloor heating
This is the house of one of our preferred builders Zenya Adderly from Henarise who we have been working with for over 13 years. Always a great compliment when w builder choose you to design their house because they have many architects they can go to.
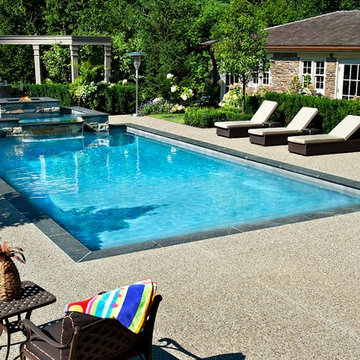
This stunning pool and spill-over spa truly demonstrates the beauty of water. Energy efficient pumps and controls make this amazing pool easy to care for.

This award winning home designed by Jasmine McClelland features a light filled open plan kitchen, dining and living space for an active young family.
Sarah Wood Photography
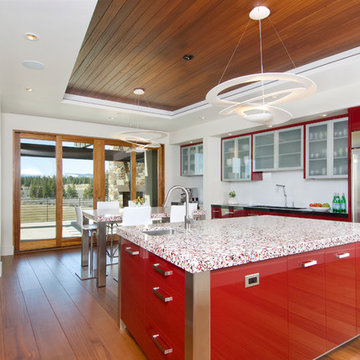
Modern kitchens by Dansky Handcrafted.com
Design by Kirsti Wolfe
Photo's by Paula Watts,
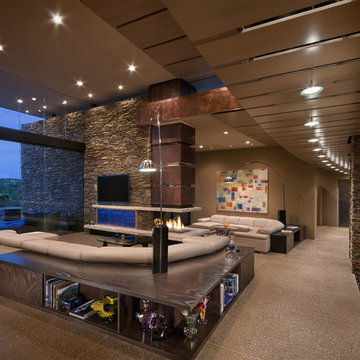
Photo Mark Boisclair
Interior Design: Aileen Fabella, ASID
2011 Gold Nugget Award of Merit
(Custom Home 4,500 - 6,500 sf)

Kitchen open to Dining and Living with high polycarbonate panels and sliding doors towards meadow allow for a full day of natural light. Large photo shows mudroom door to right of refrigerator with access from entry (foyer).
Cabinets: custom maple with icestone counters (www.icestone.biz).
Floor: polished concrete with local bluestone aggregate. Wood wall: reclaimed “mushroom” wood (cypress planks from PA mushroom barns (sourced through www.antiqueandvintagewoods.com).
Aggregate - Photos & Ideas | Houzz
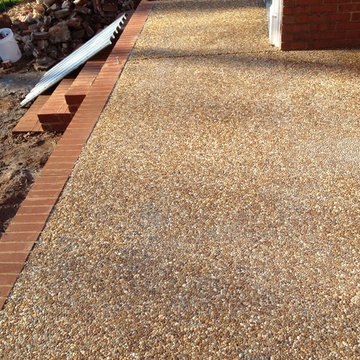
The porch floor is concrete, with an exposed aggregate finishing technique employed. This method permanently embeds a layer of decorative pebbles on the top of the concrete. It is also a friendly surface for bare feet on the porch.
1

