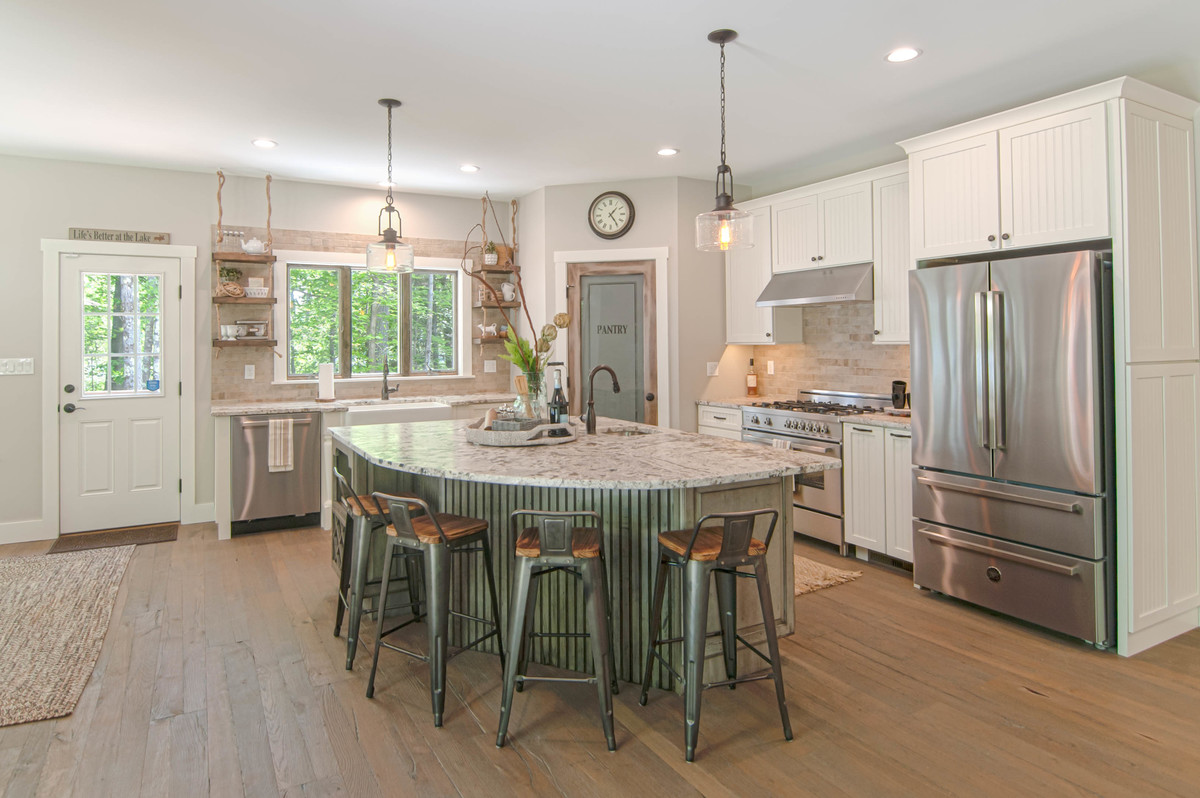
Raymond Retreat- Luxury Maine Lakehouse
To save money, we used an existing house design our builder had worked on previously and made changes to the layout to open up the space and maximize on our incredible lake views.
The first thing we changed was to flip the kitchen layout and move the stove and hood to the side wall to make room for a window and some open shelving over a farmhouse sink. This allowed us to maximize the partial lake views on the south side of the house and saved money on additional custom cabinets.
We also removed a smaller pantry that was closing off the open space between the kitchen and living room. Instead, we turned the corner of the kitchen into a much larger, walk-in pantry that also saved us a bit on granite costs and added a ton of storage.
Granite: iCloud, leathered finish
Island Cabinets: Medallion Appaloosa finish, Brookhill door style
Perimeter Cabinets: Divinity Classic painted finish, Potters Mill door style beaded with wide cove top moldings
Floors: Castle Combe Hardwood in Corsham
Backsplash: Daltile Brickwork in Terrace
Appliances: Bertazoni 36-inch all gas oven and range and coordinating appliances
Paint Color: Revere Pewter by Benjamin Moore
Trim: White Dove by Benjamin Moore
Windows: Anderson 400 series with pine casings stained in minwax jacobean
Pendants: Austin Allen & Company
Kitchen Design: Home Again by Hancock Lumber
Builder: Island Cove Building and Development
Floating Shelves with Jute Rope custom designed and built by Rowe Station Woodworks of New Gloucester, Maine
Decor by My Sister's Garage of Windham, Maine

Nice backsplash tile with granite countertops. Green island. :)