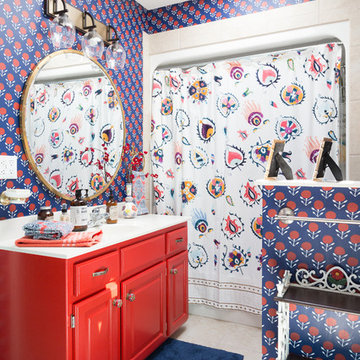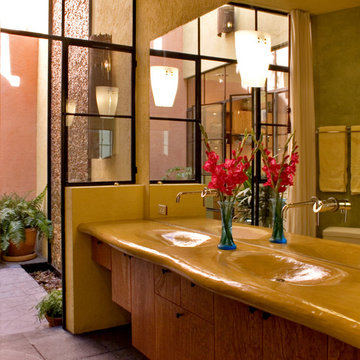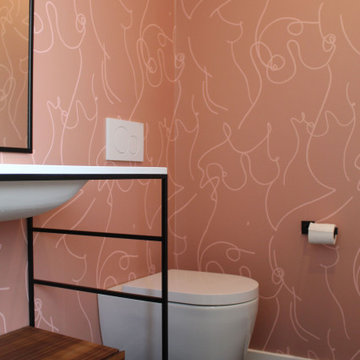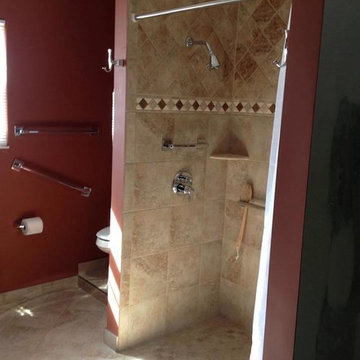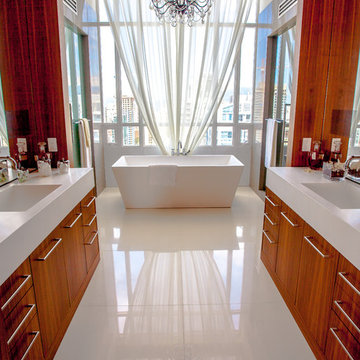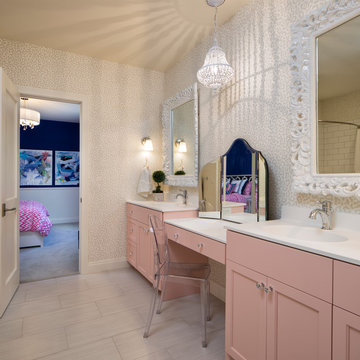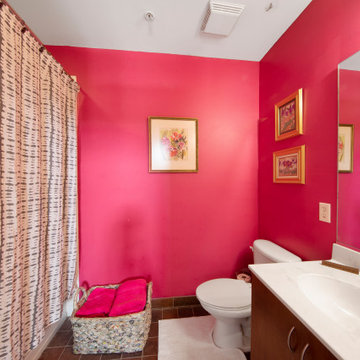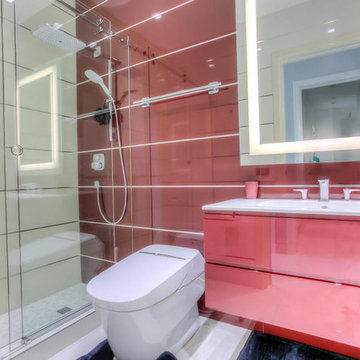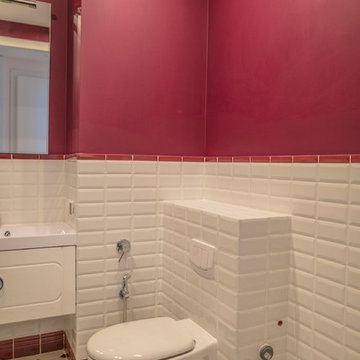Red Bathroom Design Ideas with an Integrated Sink
Refine by:
Budget
Sort by:Popular Today
1 - 20 of 211 photos
Item 1 of 3

Baño de 2 piezas y plato de ducha, ubicado en la planta baja del ático al lado del comedor - salón lo que lo hace muy cómodo para los invitados.

In the powder room, a floating walnut vanity maximizes space. Schoolhouse Electric sconces flank a deckle-edged oval mirror.
Photography by Brett Beyer
Sconces: Schoolhouse Electric.
Paint: Ben Moore “Maple Leaf Red” 2084-20.
Mirror: Shades of Light.
Vanity: vintage walnut.
Sink: Decolav.
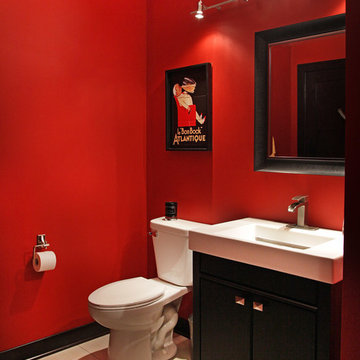
This basement remodel was further completed with a separate workout room, and a half bath featuring matching Woodland cabinets in an Alder material espresso finish, Persia Caravelas granite countertops, and Kohler plumbing fixtures.

В хозяйской ванной находятся ванная под окном, душ, унитаз, мебель на две раковины. Примечательно расположение отдельно стоящей ванны под окном
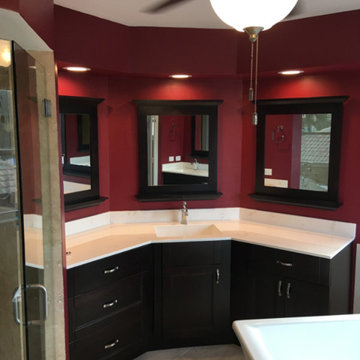
Demolition:
-Custom vanity and Marble top
-Removed wall structures
-Electrical and Gfi work
-Painting of Bathroom
-new shower and Frame-less glass-door
--New Jacuzzi tub
-tiling of Flooring and shower area
-New Shower Pan liner
-New faucets, shower head and Diverter
-New Fan and lighting
- custom Mirrors
Structural, Plumbing and electrical Permits
Budget $25,000.
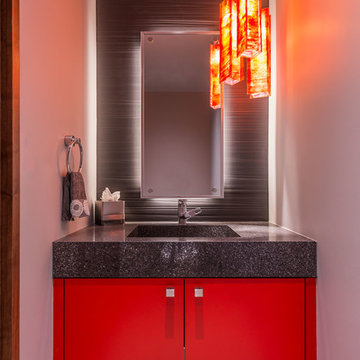
Vance Fox Architectural Photography http://www.houzz.com/pro/vfoxphotos/vance-fox-architectural-photography
Red Bathroom Design Ideas with an Integrated Sink
1



