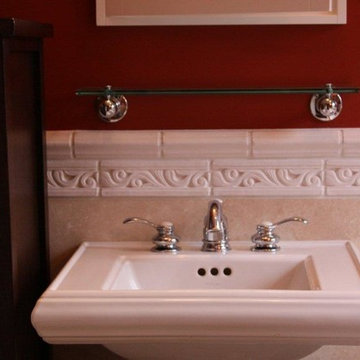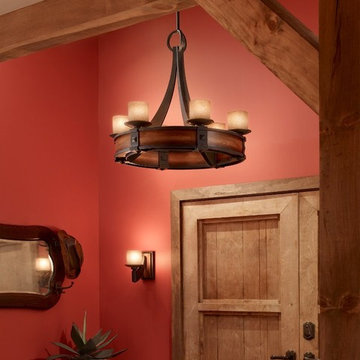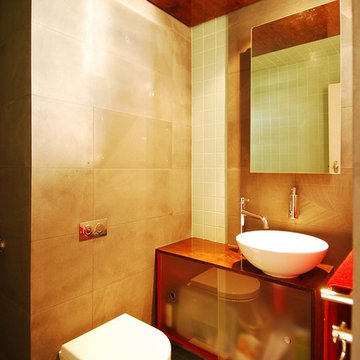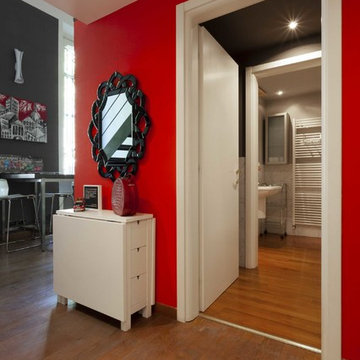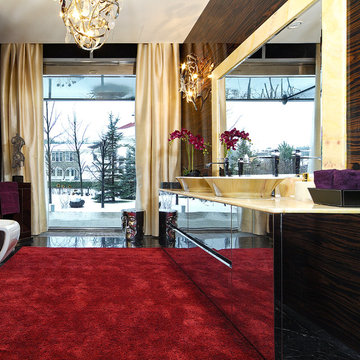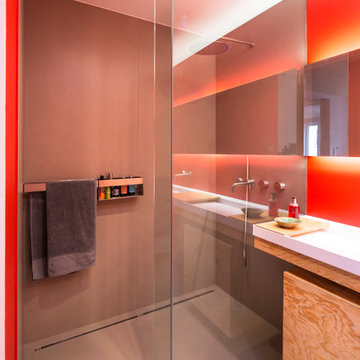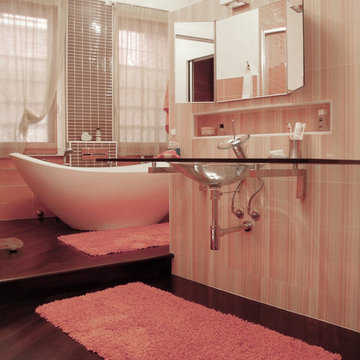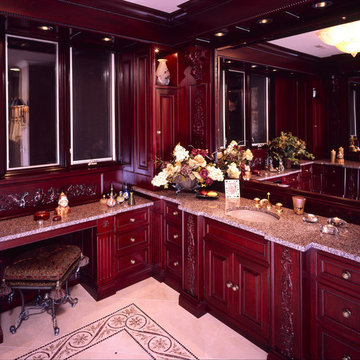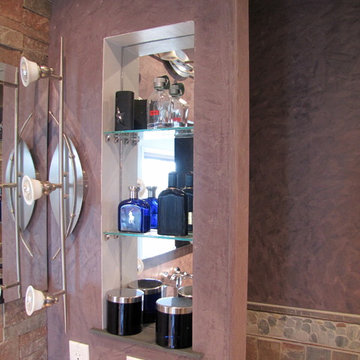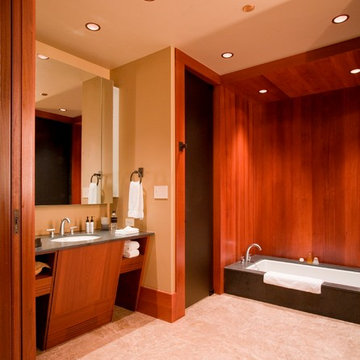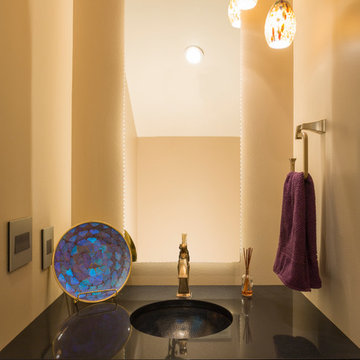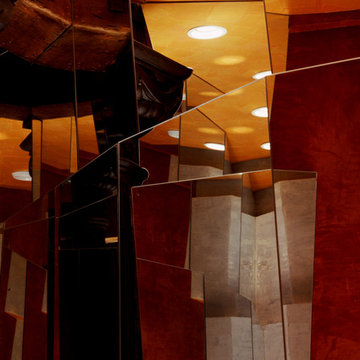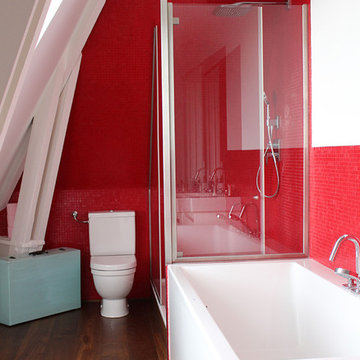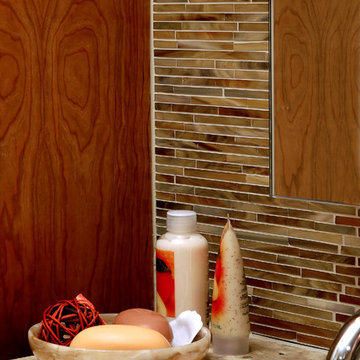Red Bathroom Design Ideas with Glass-front Cabinets
Refine by:
Budget
Sort by:Popular Today
1 - 20 of 22 photos
Item 1 of 3

By taking some square footage out of an adjacent closet, we were able to re-design the layout of this master bathroom. By adding features like a custom Plato Woodwork cabinet, a decorative subway tile wainscot and a claw foot tub, we were able to keep in the style of this 1920's Royal Oak home.
Jeffrey Volkenant Photography
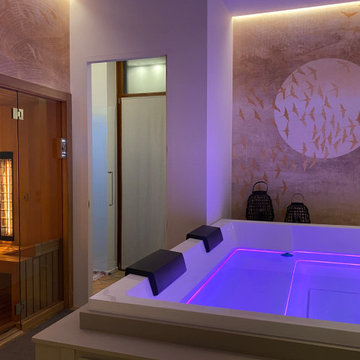
Private spa ampia e luminosa, dallo stile country moderno e raffinato. L'ambiente è arricchito dagli effetti di luce della vasca a cromoterapia.
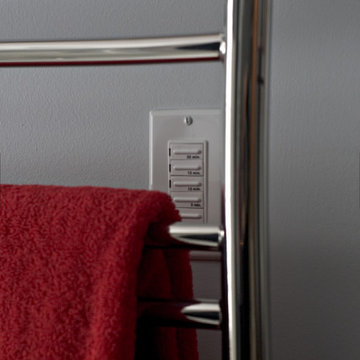
When Barry Miller of Simply Baths, Inc. first met with these Danbury, CT homeowners, they wanted to transform their 1950s master bathroom into a modern, luxurious space. To achieve the desired result, we eliminated a small linen closet in the hallway. Adding a mere 3 extra square feet of space allowed for a comfortable atmosphere and inspiring features. The new master bath boasts a roomy 6-by-3-foot shower stall with a dual showerhead and four body jets. A glass block window allows natural light into the space, and white pebble glass tiles accent the shower floor. Just an arm's length away, warm towels and a heated tile floor entice the homeowners.
A one-piece clear glass countertop and sink is beautifully accented by lighted candles beneath, and the iridescent black tile on one full wall with coordinating accent strips dramatically contrasts the white wall tile. The contemporary theme offers maximum comfort and functionality. Not only is the new master bath more efficient and luxurious, but visitors tell the homeowners it belongs in a resort.
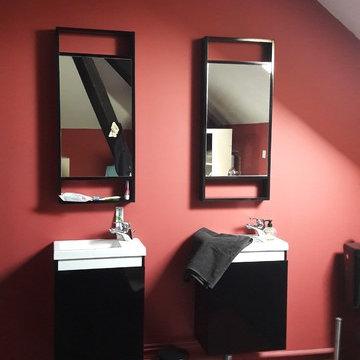
La salle de bains a une allure très moderne avec sa dominante rose et noir.
On a utilisé les lames du plancher pour peindre des rayures.
Une petite touche de blanc donne de la lumière.
C'est la seule pièce où on a conservé les poutre: peintes en noir.
Mise en œuvre Ségolène Liger Belair.
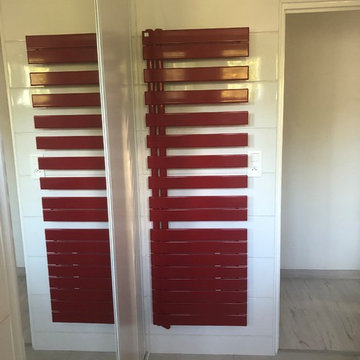
Les clients souhaitaient profiter d’un grand espace douche et apporter de la modernité à cet espace d’eau.
Nous avons complètement repensé cet espace en nous servant de la profondeur du placard pour venir créer l’espace douche. Les clients souhaitaient une ambiance sobre avec une petite touche de couleur et des matériaux faciles d’entretien. Pour cela, nous avons choisi un receveur de douche ACQUABELLA sur-mesure en colori gris cemento qui contraste avec les panneaux muraux ACQUABELLA de la douche plus clairs. Aux murs la faïence est blanche agrémentée par une frise chromée et grise qui rappelle la couleur du receveur
L’élément central de la pièce est un meuble AMBIANCE BAIN rouge carmin aux formes arrondies, avec poignées prises en main et une grande capacité de rangement
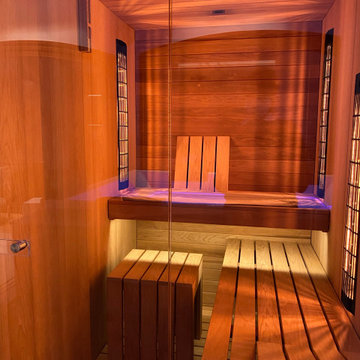
Private spa ampia e luminosa, dallo stile country moderno e raffinato. Dettaglio del bagno turco in legno con ante in vetro.
Red Bathroom Design Ideas with Glass-front Cabinets
1
