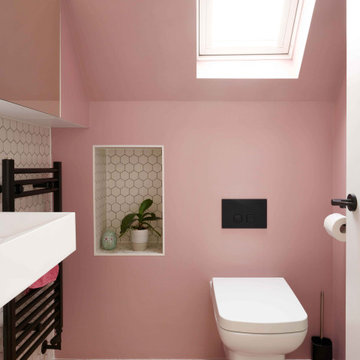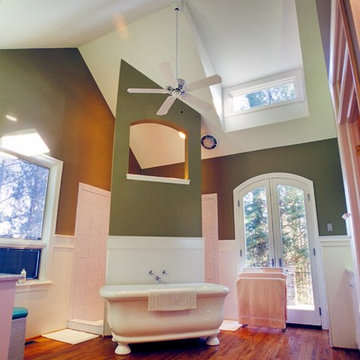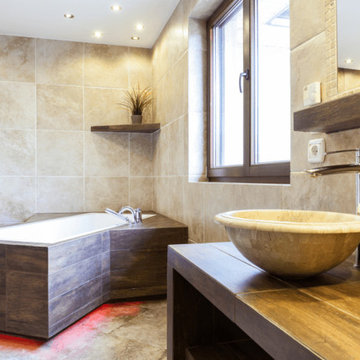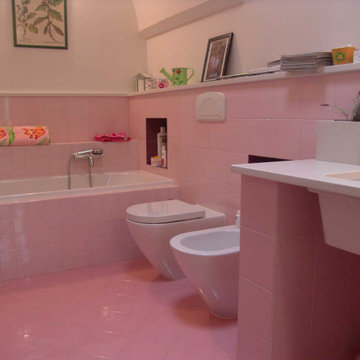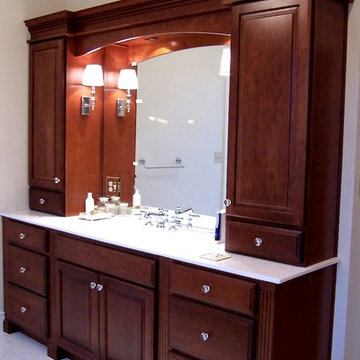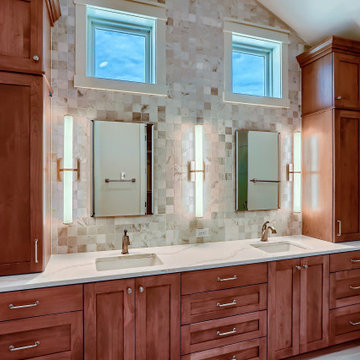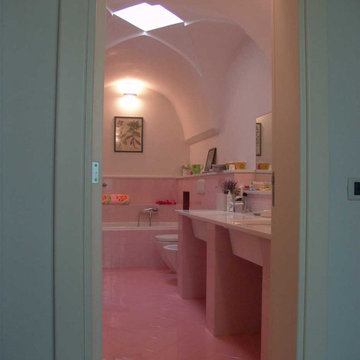Red Bathroom Design Ideas with Vaulted
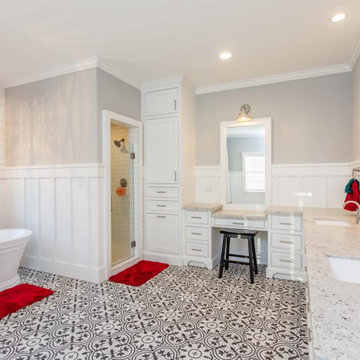
Master Bathroom with flush inset shaker style doors/drawers, shiplap, board and batten.

Twin Peaks House is a vibrant extension to a grand Edwardian homestead in Kensington.
Originally built in 1913 for a wealthy family of butchers, when the surrounding landscape was pasture from horizon to horizon, the homestead endured as its acreage was carved up and subdivided into smaller terrace allotments. Our clients discovered the property decades ago during long walks around their neighbourhood, promising themselves that they would buy it should the opportunity ever arise.
Many years later the opportunity did arise, and our clients made the leap. Not long after, they commissioned us to update the home for their family of five. They asked us to replace the pokey rear end of the house, shabbily renovated in the 1980s, with a generous extension that matched the scale of the original home and its voluminous garden.
Our design intervention extends the massing of the original gable-roofed house towards the back garden, accommodating kids’ bedrooms, living areas downstairs and main bedroom suite tucked away upstairs gabled volume to the east earns the project its name, duplicating the main roof pitch at a smaller scale and housing dining, kitchen, laundry and informal entry. This arrangement of rooms supports our clients’ busy lifestyles with zones of communal and individual living, places to be together and places to be alone.
The living area pivots around the kitchen island, positioned carefully to entice our clients' energetic teenaged boys with the aroma of cooking. A sculpted deck runs the length of the garden elevation, facing swimming pool, borrowed landscape and the sun. A first-floor hideout attached to the main bedroom floats above, vertical screening providing prospect and refuge. Neither quite indoors nor out, these spaces act as threshold between both, protected from the rain and flexibly dimensioned for either entertaining or retreat.
Galvanised steel continuously wraps the exterior of the extension, distilling the decorative heritage of the original’s walls, roofs and gables into two cohesive volumes. The masculinity in this form-making is balanced by a light-filled, feminine interior. Its material palette of pale timbers and pastel shades are set against a textured white backdrop, with 2400mm high datum adding a human scale to the raked ceilings. Celebrating the tension between these design moves is a dramatic, top-lit 7m high void that slices through the centre of the house. Another type of threshold, the void bridges the old and the new, the private and the public, the formal and the informal. It acts as a clear spatial marker for each of these transitions and a living relic of the home’s long history.
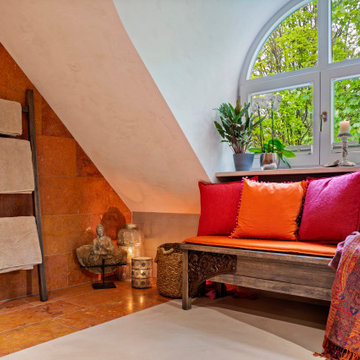
Badrenovierung - ein gefliestes Bad aus den 90er Jahren erhält einen neuen frischen Look
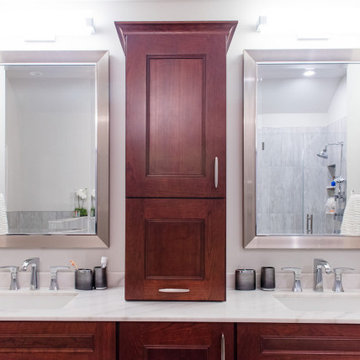
Master bathroom with a spa-like feel. Jacuzzi tub with marble surround for seating, and custom wood framing for cohesive look with the sink cabinets. Large size floor/wall tile in an alternate pattern for visual interest. Designed by A-Jay Interiors by Dee @deeajayinterior.
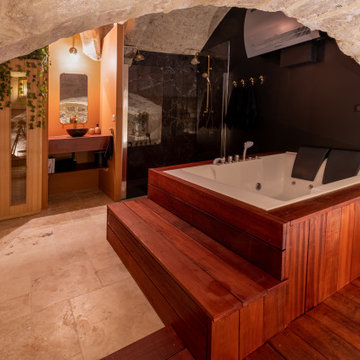
Projet de rénovation et d’aménagement complet d’un appartement en duplex. Ce lieu unique a été pensé en vu d’optimiser l’agencement et l’espace sans négliger aucune fonctionnalité tout en conservant le charme déjà existant de la brique, la pierre et les arcs.
Cet espace comprend une vraie cuisine, un coin repas, un salon, une partie nuit en souplex et une majestueuse salle de bain (comprenant spa, sauna et double douche) installée dans une ancienne chapelle voûtée. .
Pour moderniser ce lieu nous avons opté pour l’utilisation de velours, de bois et d’une dominante de couleurs chaudes relevées par quelques touches de vert. L’ensemble est souligné par quelques lignes noires en réponse aux nouvelles huisseries en aluminium. En contraste avec ce lieu chargé d’histoire, nous avons privilégié une décoration moderne et élégante, toute en couleurs.

Master Bathroom with flush inset shaker style doors/drawers, shiplap, board and batten.
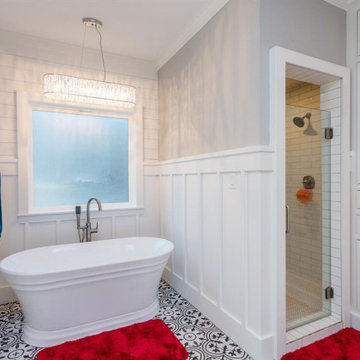
Master Bathroom with flush inset shaker style doors/drawers, shiplap, board and batten.
Red Bathroom Design Ideas with Vaulted
1


