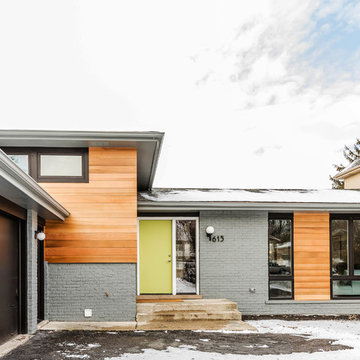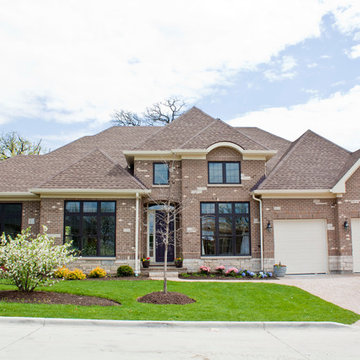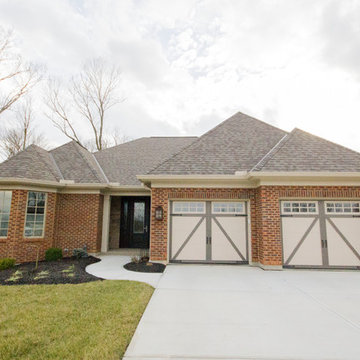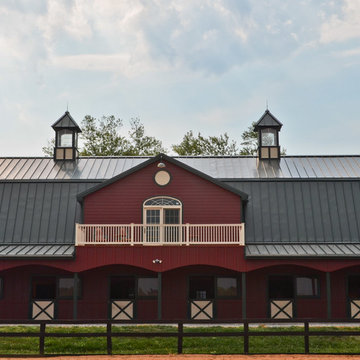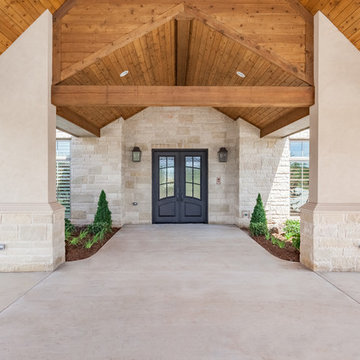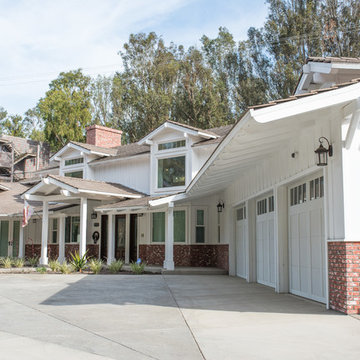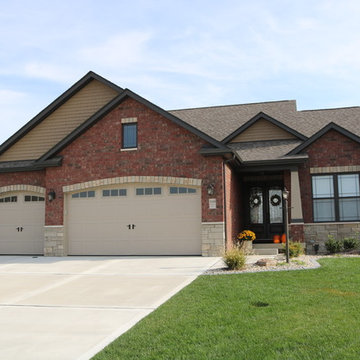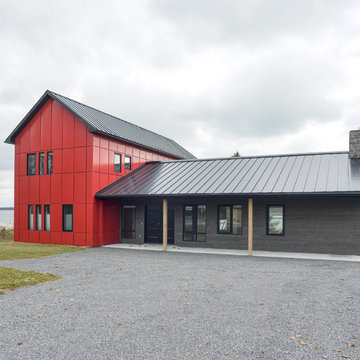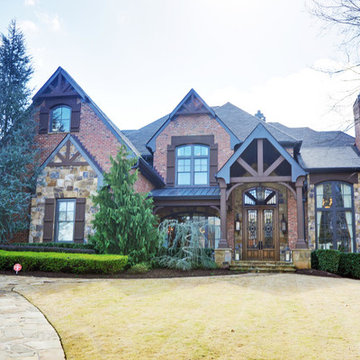Red Exterior Design Ideas
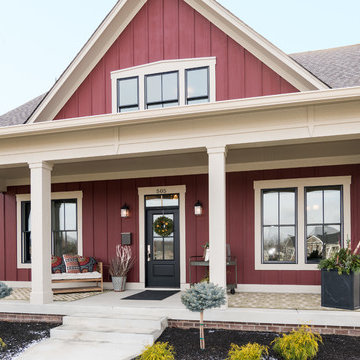
The finials give this gorgeous craftmanstyle home a distinctive feature.
Photo by: Thomas Graham
Interior Design by: Everything Home Designs

This bungalow was sitting on the market, vacant. The owners had it virtually staged but never realized the furniture in the staged photos was too big for the space. Many potential buyers had trouble visualizing their furniture in this small home.
We came in and brought all the furniture and accessories and it sold immediately. Sometimes when you see a property for sale online and it is virtually staged, the client might not realize it and expects to see the furniture in the home when they visit. When they don't, they start to question the actual size of the property.
We want to create a vibe when you walk in the door. It has to start from the moment you walk in and continue throughout at least the first floor.
If you are thinking about listing your home, give us a call. We own all the furniture you see and have our own movers.
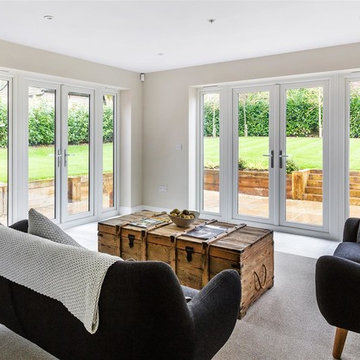
A suite of Timberlook products was permitted in a luxury development. This exclusive residential area required new build developments to choose windows and doors with care. The traditional style and period details of our windows and doors are sympathetic to the surrounding architecture, while also ensuring that the home is thermally efficient and secure.
Almost indistinguishable from real timber externally, yet unlike expensive wooden windows. The timber-effect uPVC will not require ongoing painting or treatment, nor will they eventually be welded shut with layers of paint. Frames will not warp, twist, shrink or swell with the weather.
We offer free colour swatches, frame samples, and quick quotes - get in touch today to discuss your next renovation or building project.

Beautiful home featuring Carrington Tudor brick and Kiamichi thin stone using Cemex Colonial Buff mortar.
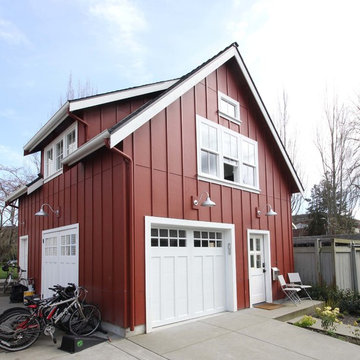
This backyard cottage is a neighborhood gathering space. The ground floor opens up to the alley and yard for impromptu get togethers in addition to serving a ballet studio. The 2nd floor features a 1 bedroom apartment.
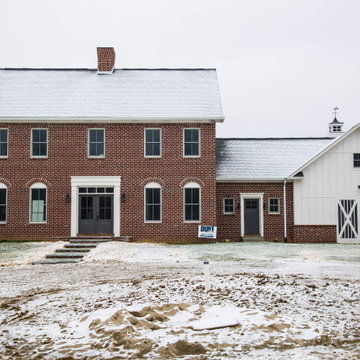
The exterior of this Colonial Farmhouse reflects earlier times and traditional design.
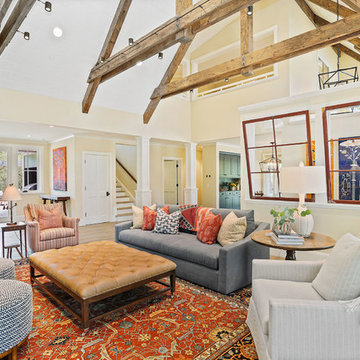
Farmhouse in Barn Red and gorgeous landscaping by CK Landscape. Lune Lake Stone fireplace, White Oak floors, Farrow & Ball Matchstick walls, circa lighting,Hickory Chair, Verellen, Charles Stewart, Conrad Shades, Town & Country Fireplace
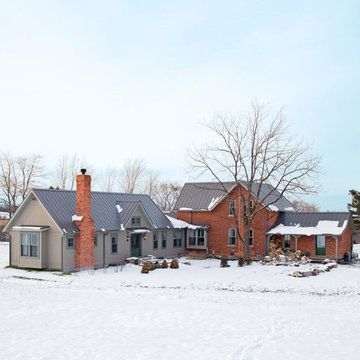
BLDG Workshop was tasked with designing three new exterior spaces (a deck, a porch and a patio) that were to feel seamless as if they were original to the home.
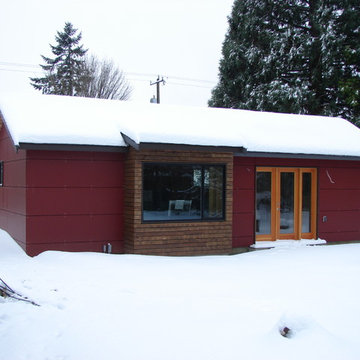
This Seattle compact backyard cottage or DADU was designed to be an artist studio. The large window and french doors overlook the garden.
Design by: H2D Architecture and Design
www.h2darchitects.com
Bray Hayden Photography and H2D Architecture + Design
Red Exterior Design Ideas
1

