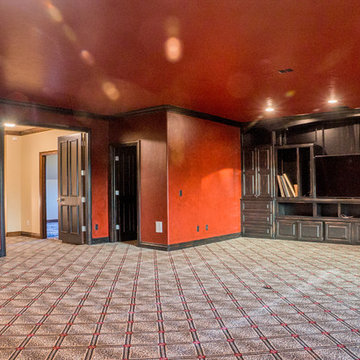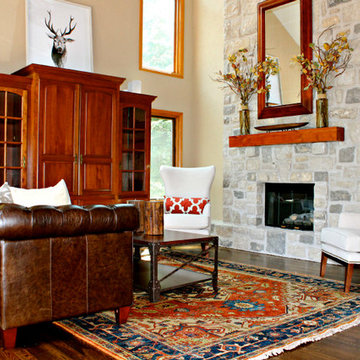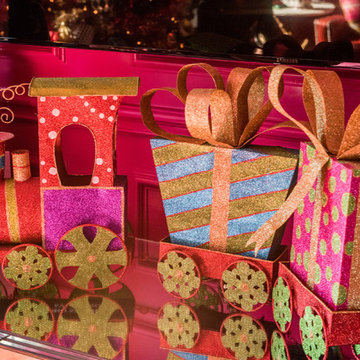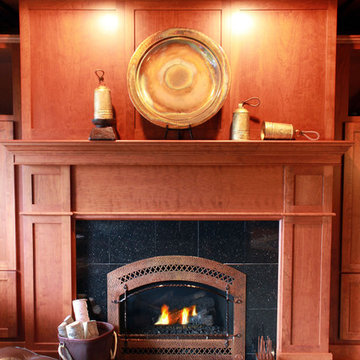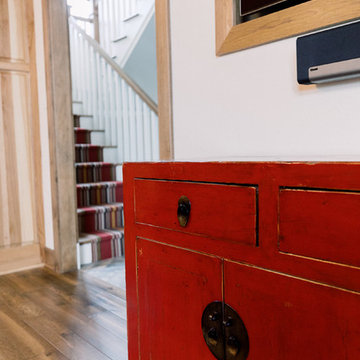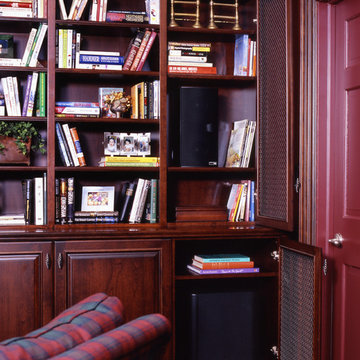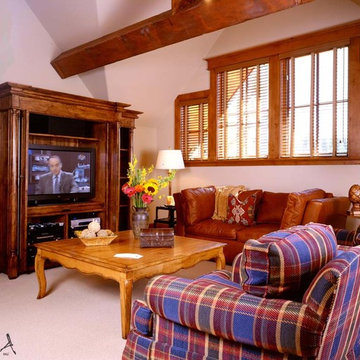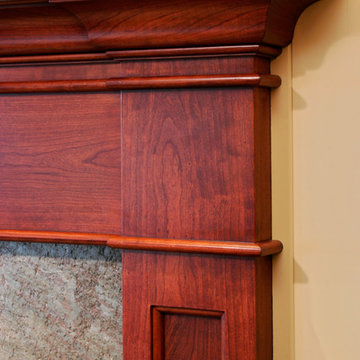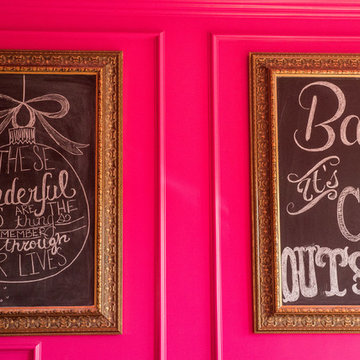Red Family Room Design Photos with a Built-in Media Wall
Refine by:
Budget
Sort by:Popular Today
101 - 120 of 130 photos
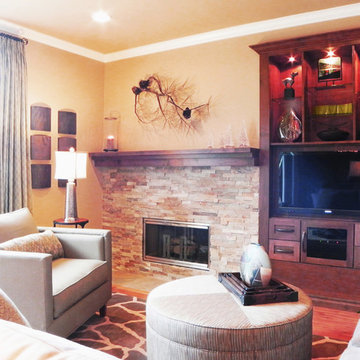
This warm and inviting family room features a stacked stone fireplace facade with a custom mantel. The entertainment center features glass shelves and lighting to display collectibles. Custom traversing draperies provide light control. A comfortable sectional, chair and a half, and round ottoman create a cozy area for conversation and TV viewing. The warm golden beige paint color adds warmth.
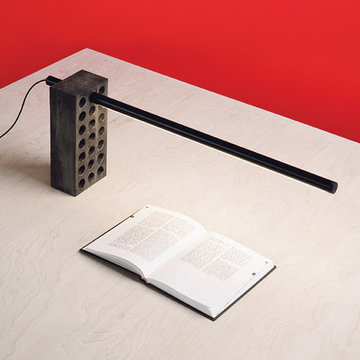
Ästhetisch ist die Lampe etwas schroff trotzdem stylisch und funktional. Die Brick Lamp ist eine verstellbare LED Funktionslampe für den Schreibtisch oder fürs Regal.
Größe 61cm × 11cm × 23.5cm
Materials Beton, Aluminum
Farbe Black
Light Source 9W/84 LED array.
Helligkeit 500 lumens. Lichtfarbe 3000k, in 3 Stufen dimmbar,
5.0V USB port
hergestellt in Taiwan
Universelle Stromversorgung mit Adapter-Steckern.
This lamp is a nod to the brick – beautiful in its own right. Aesthetically blunt yet stylish and functional, the Brick Lamp is an adjustable LED task lamp for your desk or shelf.
Dimensions 61cm × 11cm × 23.5cm
Materials Concrete, Aluminum
Color Black
Light Source 9W/84 LED array.
Light output 500 lumens.
Colour temperature 3 step 3000k,
5.0V USB port
Country of Origin Taiwan
Universal power supply with plug adapter.
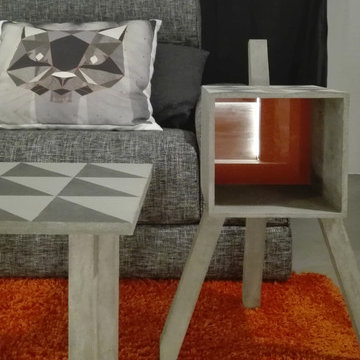
Il pavimento in resina cementizia spatolata ha coperto il terribile pavimento di capitolato che era presente nell'appartamento. i colori sono grigio, nero, antracite e arancione. Il divano è stato rivestito con stoffa scelta dalla committenza. Con microresina Kerakoll è stata rivestita la struttura in cartongesso che da panca-mobile tv diventa veletta della porta scorrevole che divide cucina e living.
Photo Thomas Dell'Agnello
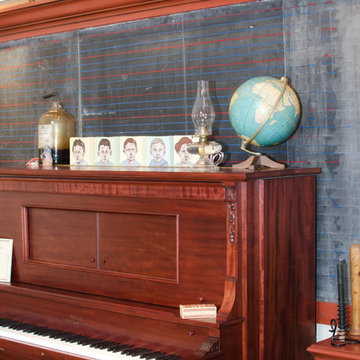
Blackboards from original 1950's schoolroom. Custom millwork, cork boards designed by Adele Barrett Interiors. Paintings from Art Interiors, Toronto.
Photo Milka Vujovic
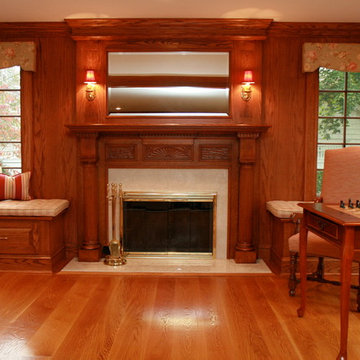
Fireplace wall in family room of suburban Colonial Revival home. The mantel was purchased previously and relocated to this room where it takes pride of place among the custom oak woodwork. Built-in window seats have storage for the owner's grandchildren's toys. Susan Sims Photography
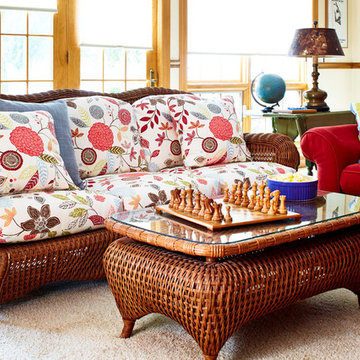
Traditional family room with wicker furniture reupholstered in stylized floral print. Cameron Sadeghpour Photography.
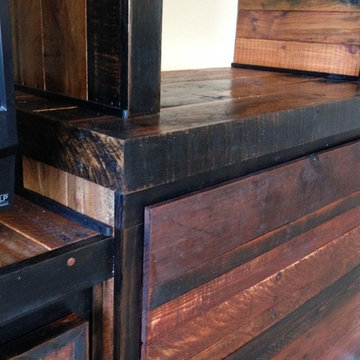
This custom entertainment center is made of 25 reclaimed wood pallets and measures 9 feet high and 12 feet long.
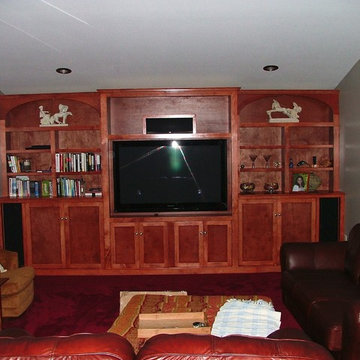
Custom maple entertainment center and bookcases featuring built in speakers and media storage.
O'Shea Builders
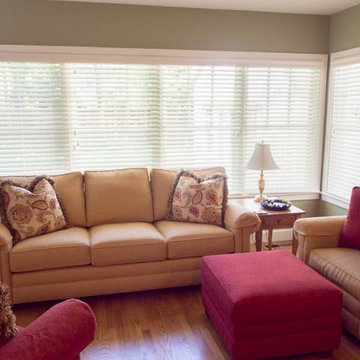
Side-by-side wood blinds from Hunter Douglas were a great solution for this active family room. The warm colors of red and gold transition perfectly with the adjoining kitchen.
The following family room was designed to accommodate and enhance a small part of the owners' collection of art, ranging from Matisse to Warhol, most notably a collection of photography by the icons of the late 19th and 20th centuries. Photography is by Kevin Weber.
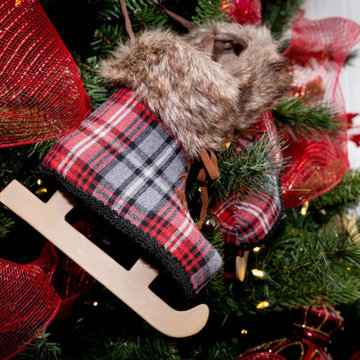
This home in Anthem Country Club got a traditional red and white Christmas design for their holiday season. A 15-foot tree stands tall adorned with ice skates and joyful ornaments, while the rest of the decor boasts plaid and warm elements. The fireplace is adorned with custom decor and the front entrance got decorated with matching wreaths and freshly planted poinsettias. *Photographed by The Las Vegas Review Journal*
Red Family Room Design Photos with a Built-in Media Wall
6
