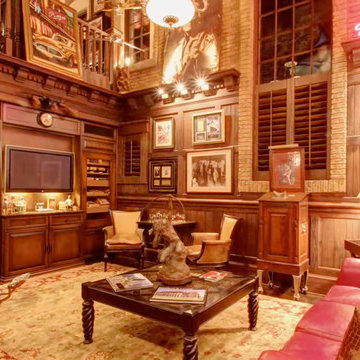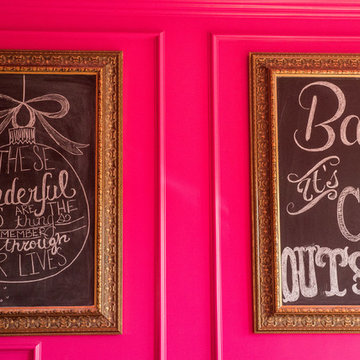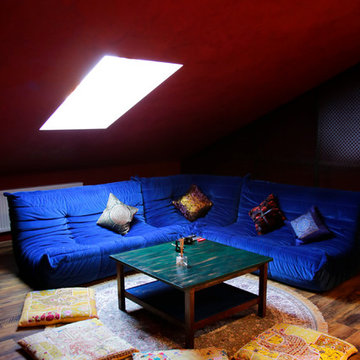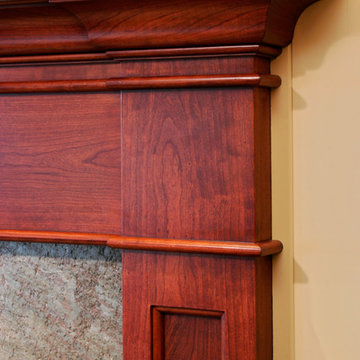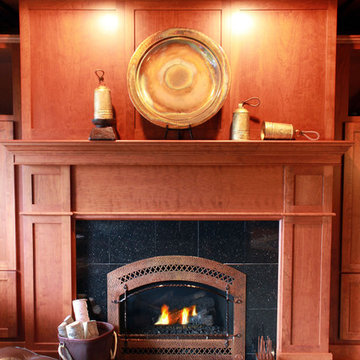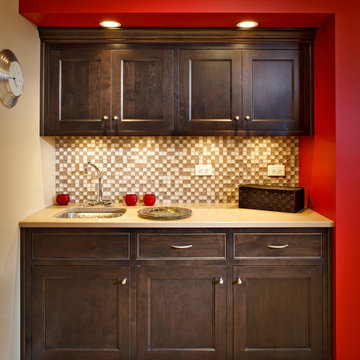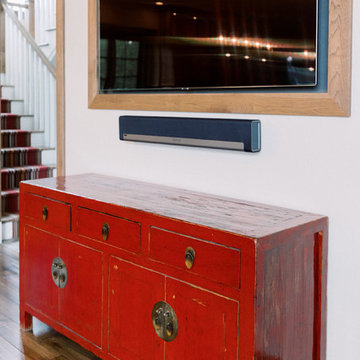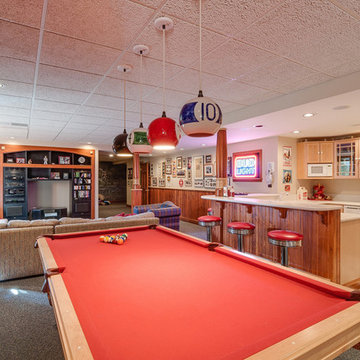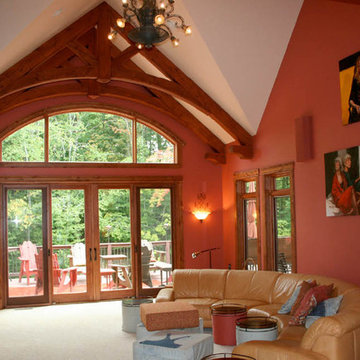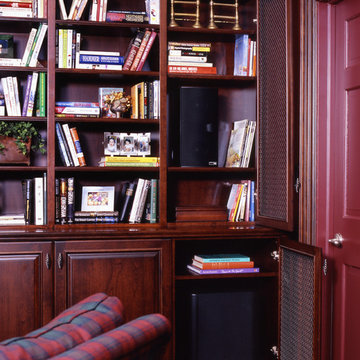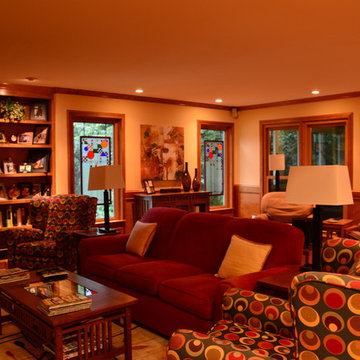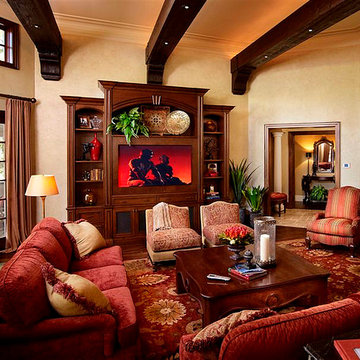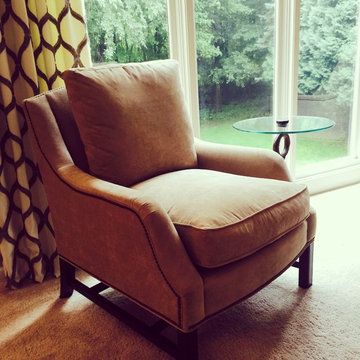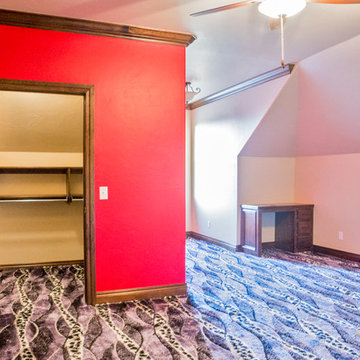Red Family Room Design Photos with a Built-in Media Wall
Refine by:
Budget
Sort by:Popular Today
81 - 100 of 130 photos
Item 1 of 3
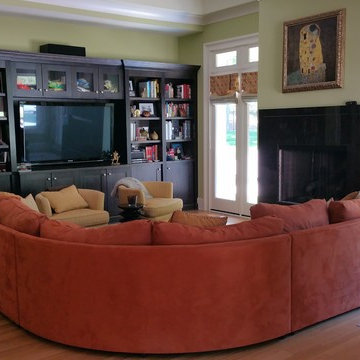
A big family needs a big living room. With a Berndhart custom built sectional, custom cabinetry and shelving along with a gas fire place allows for conversation and entertaining with the utmost levity.
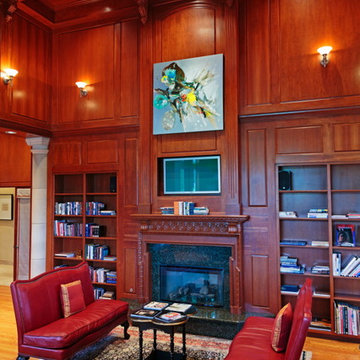
Traditional library featuring bold artwork by Tadashi Hayakawa.
Photo by Allen Thornton.
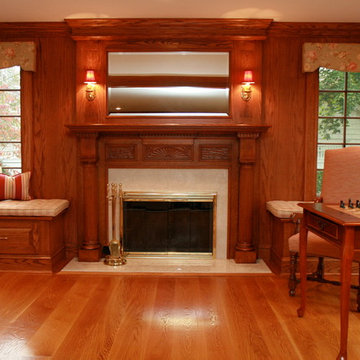
Fireplace wall in family room of suburban Colonial Revival home. The mantel was purchased previously and relocated to this room where it takes pride of place among the custom oak woodwork. Built-in window seats have storage for the owner's grandchildren's toys. Susan Sims Photography
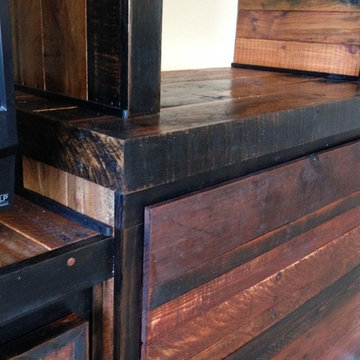
This custom entertainment center is made of 25 reclaimed wood pallets and measures 9 feet high and 12 feet long.
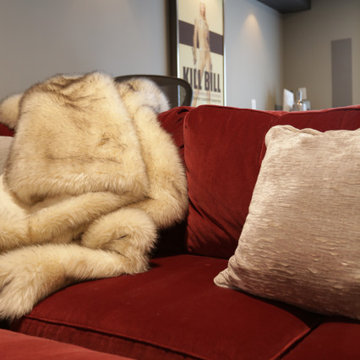
This lower level space was inspired by Film director, write producer, Quentin Tarantino. Starting with the acoustical panels disguised as posters, with films by Tarantino himself. We included a sepia color tone over the original poster art and used this as a color palate them for the entire common area of this lower level. New premium textured carpeting covers most of the floor, and on the ceiling, we added LED lighting, Madagascar ebony beams, and a two-tone ceiling paint by Sherwin Williams. The media stand houses most of the AV equipment and the remaining is integrated into the walls using architectural speakers to comprise this 7.1.4 Dolby Atmos Setup. We included this custom sectional with performance velvet fabric, as well as a new table and leather chairs for family game night. The XL metal prints near the new regulation pool table creates an irresistible ambiance, also to the neighboring reclaimed wood dart board area. The bathroom design include new marble tile flooring and a premium frameless shower glass. The luxury chevron wallpaper gives this space a kiss of sophistication. Finalizing this lounge we included a gym with rubber flooring, fitness rack, row machine as well as custom mural which infuses visual fuel to the owner’s workout. The Everlast speedbag is positioned in the perfect place for those late night or early morning cardio workouts. Lastly, we included Polk Audio architectural ceiling speakers meshed with an SVS micros 3000, 800-Watt subwoofer.
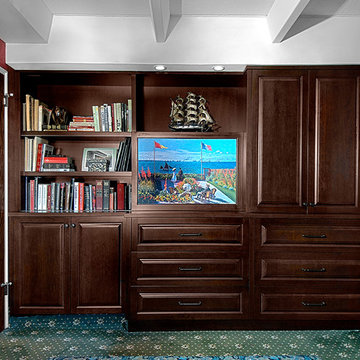
Custom Built -in has artwork on sliding panel that hides the TV. Custom cabinetry crafted by Benvenuti and Stein for Evanston home remodel.
Red Family Room Design Photos with a Built-in Media Wall
5
