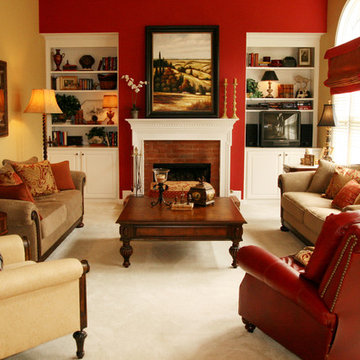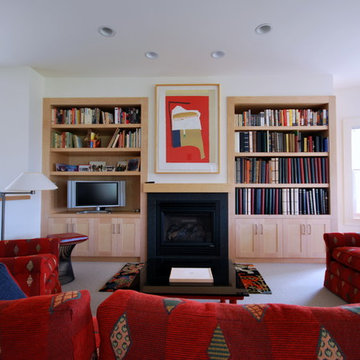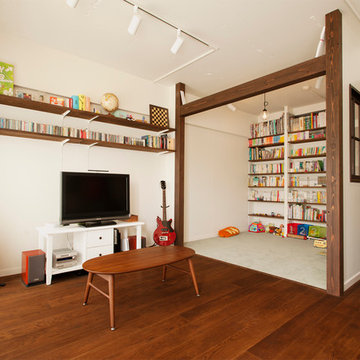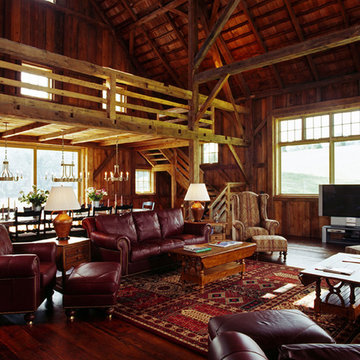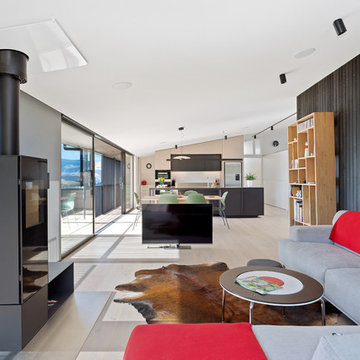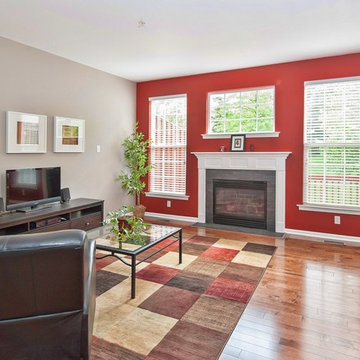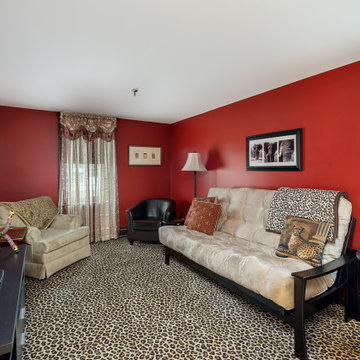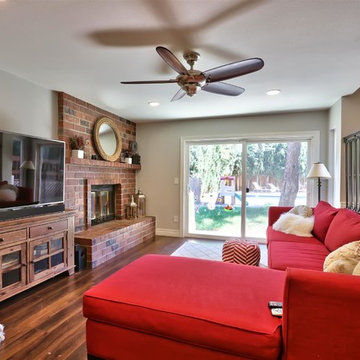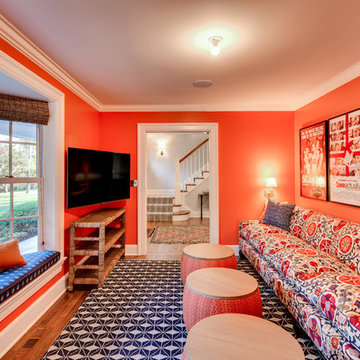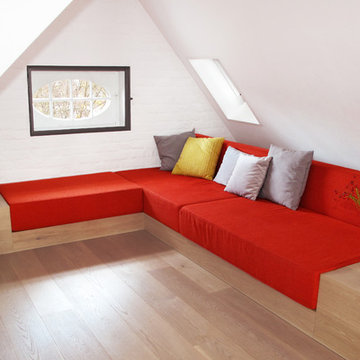Red Family Room Design Photos with a Freestanding TV
Refine by:
Budget
Sort by:Popular Today
1 - 20 of 101 photos
Item 1 of 3

This open concept home is beautifully designed and meets your every need. With a healthy mixture of modern and contemporary design, the final touches really make the space pop. From your red wall with eye-catching decor, to your wet bar neatly tucked away, you'll never run out of entertainment.

For the Parlor, we did a beautiful yellow; the color just glows with warmth; gray on the walls, green rug and red cabinetry makes this one of the most playful rooms I have ever done. We used red cabinetry for TV and office components. And placed them on the wall so the cats can climb up and around the room and red shelving on one wall for the cat walk and on the other cabinet with COM Fabric that have cut outs for the cats to go up and down and also storage.
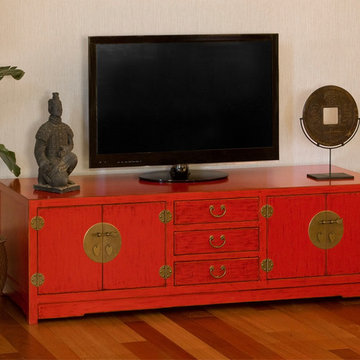
A stylish Ming cabinet perfect for the contemporary home living room or media room. The traditional Chinese red color scheme will add a pop of color wherever it is placed. Also pictured: Gold Geometric pattern fishbowl planter, Terracotta Soldier Miniature Statue, Metal Calligraphy Coin, Black Calligraphy Motif Umbrella Stand
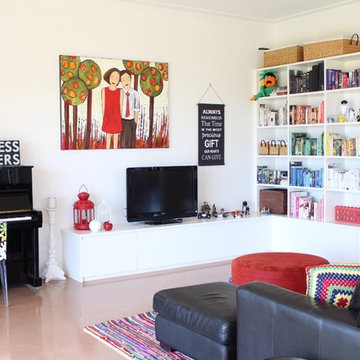
Our light and bright rumpus room that provides a colourful environment for family activities
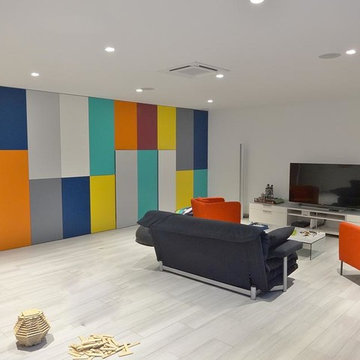
Salle de jeux en sous sol avec placards multicolore pour apporter de la lumière
plus d'infos sur www.sarah-archi-in.fr
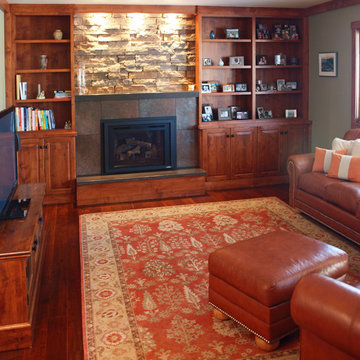
Off center fireplace placement had to be battled to create balance in the room. Clients wanted a true family room, cozy and warm. Multiple textures and colors were used not only for visual interest but for to create an inviting ambiance for young family.
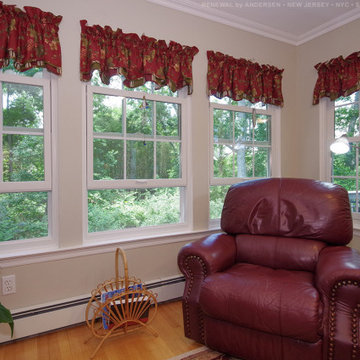
New double hung windows in this relaxed and comfortable family room. With oversized leather furniture and comfy recliner in the corner, the new windows surrounded the whole room bright more energy efficiency to the space and provide gorgeous views of the outdoors. Find out more about getting your windows replacement with Renewal by Andersen of New Jersey, Staten Island, The Bronx and New York City.
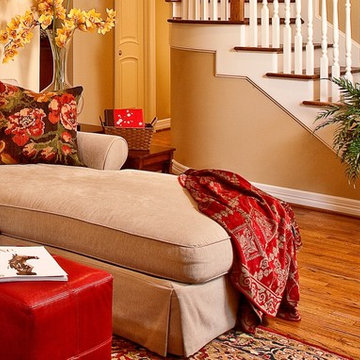
The curved design of the staircase was intentional. It softened the corner of the path to the powder bathroom and it added interest as well as elegance to the stairs themselves. Reclaimed red oak was refinished to match the existing floors for a seamless look between the first floor and the upstairs.
For more information about this project please visit: www.gryphonbuilders.com. Or contact Allen Griffin, President of Gryphon Builders, at 281-236-8043 cell or email him at allen@gryphonbuilders.com
Red Family Room Design Photos with a Freestanding TV
1

