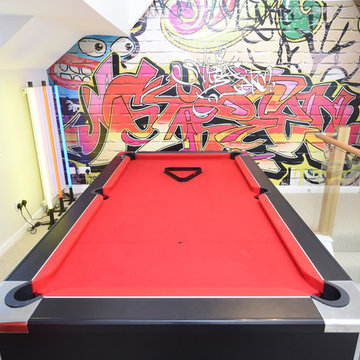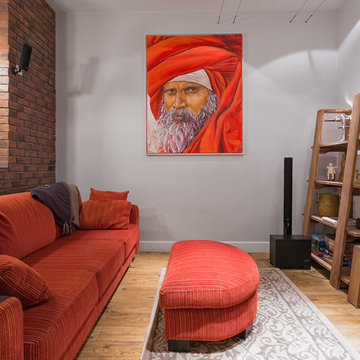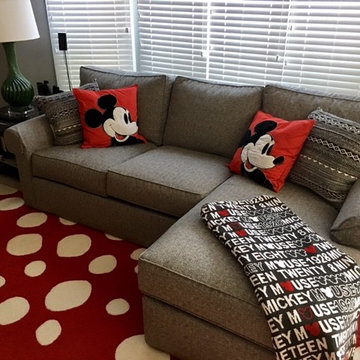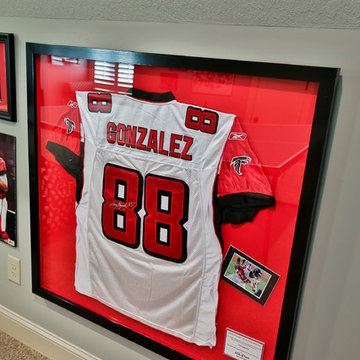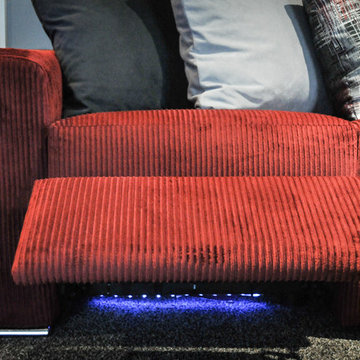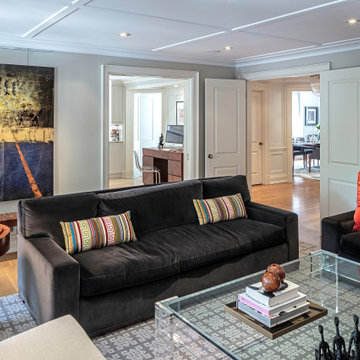Red Family Room Design Photos with Grey Walls

Project by Wiles Design Group. Their Cedar Rapids-based design studio serves the entire Midwest, including Iowa City, Dubuque, Davenport, and Waterloo, as well as North Missouri and St. Louis.
For more about Wiles Design Group, see here: https://wilesdesigngroup.com/
To learn more about this project, see here: https://wilesdesigngroup.com/relaxed-family-home
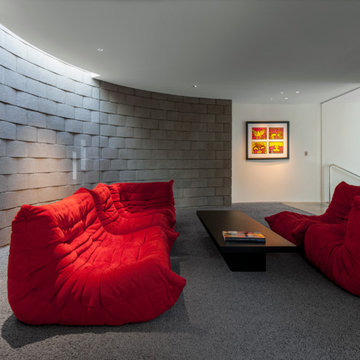
Timmerman Photography
This is a home we initially built in 1995 and after it sold in 2014 we were commissioned to come back and remodel the interior of the home.
We worked with internationally renowned architect Will Bruder on the initial design on the home. The goal of home was to build a modern hillside home which made the most of the vista upon which it sat. A few ways we were able to achieve this were the unique, floor-to-ceiling glass windows on the side of the property overlooking Scottsdale, a private courtyard off the master bedroom and bathroom, and a custom commissioned sculpture Mayme Kratz.
Stonecreek's particular role in the project were to work alongside both the clients and the architect to make sure we were able to perfectly execute on the vision and design of the project. A very unique component of this house is how truly custom every feature is, all the way from the window systems and the bathtubs all the way down to the door handles and other features.
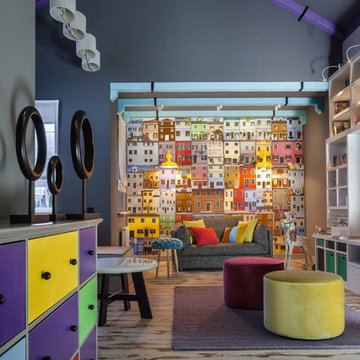
Архитектор-дизайнер-декоратор Ксения Бобрикова,
фотограф Зинон Разутдинов
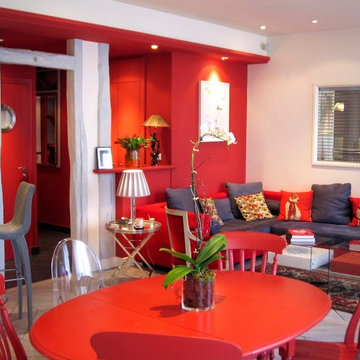
Dégagement de la structure d'origine en bois pour créer l'ouverture vers l'entrée et la cuisine, ainsi que pour laisser passer la lumière naturelle.
Création d'un double séjour avec cuisine américaine.
Création d'une ouverture vers la chambre.
Récupération du parquet en point de Hongrie. Peinture grise sur parquet.
Création d'une cuisine américaine ouverte sur le salon par un bar maçonné.
Peinture murale rouge et grise.
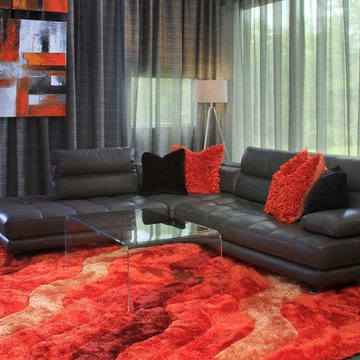
Our clients fell in love with this modern family room with the bold orange pops of color. It features a custom Moroni leather sections, Orange shag rug, glass waterfall coffee table, floor to ceiling ripple fold sheer draperies, and concrete stained floor.
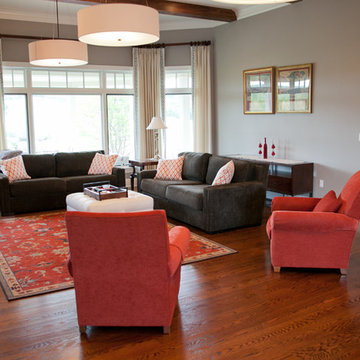
The family room is the heart of this home. A cozy seating area is set up to enjoy a warm fire or a good movie, or both. Window treatments are kept simple to enjoy the hilltop views outside. Matt Villano Photography
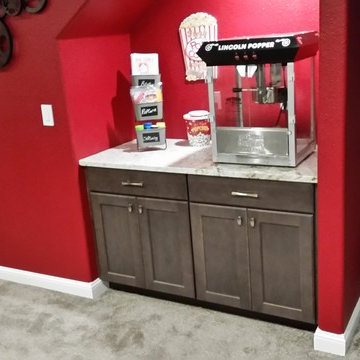
Wexford Door style, Charcoal wood stain. Basement bar,
Wall oven, undermount sink.
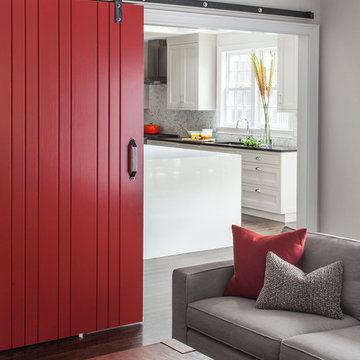
TEAM
Architect: LDa Architecture & Interiors
Builder: Michael Handrahan Remodeling, Inc.
Photographer: Sean Litchfield Photography
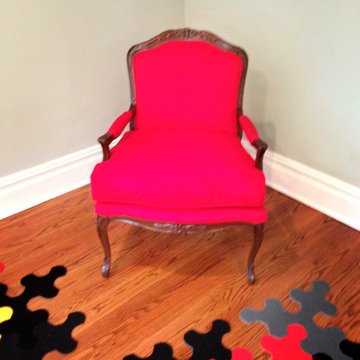
In the upstairs play room a multicolored puzzle rug brings whimsy to the space. An old bergere was reupholstered in a fire engine red faux suede to add new life and yet maintain a stain resistant surface.
Sheri Manson, my photographer sheri@sherimanson.com
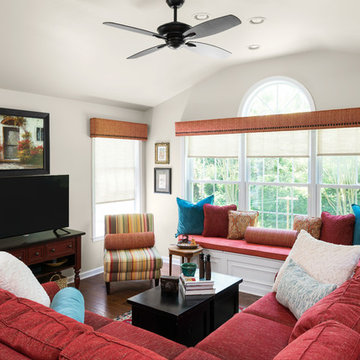
This casual family great room needed some updating. Beautiful new hardwood floors replace wall to wall carpeting, and a new wool area rug anchors the space. Custom window seat cushions, pillows, and window treatments add color, softness and charm to the space. A new red tweed sectional sofa replaces the tired sectional. Photographs by Jon Friedrich
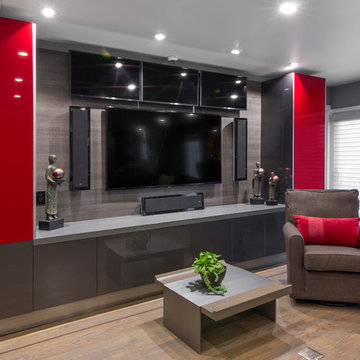
Ewa Demianiuk Photographer
Family sitting area off the kitchen offers a multimedia tv wall. Sleek, in appearance, but loaded with storage!
Welcome to see video of this installation at: http://www.yelp.com/biz/elements-in-design-san-mateo-and-palm-desert-
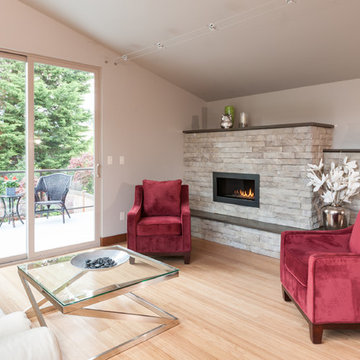
36" Linear flame fireplace with Eldorado stone surrounding and Quartz hearth and mantle
Jesse Young Property and Real Estate Photography
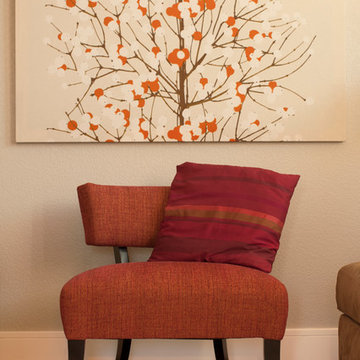
A family room gets a modern, warm update using child-friendly textiles and plenty of storage space built-in for toys and games.
Photo Credit: Designcandy
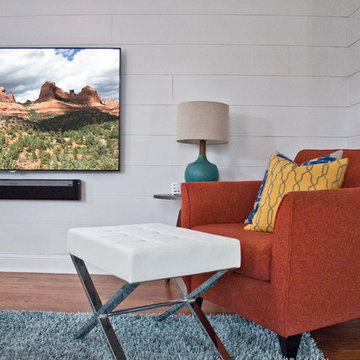
Bright, comfortable, and contemporary family room with farmhouse-style details like painted white brick and horizontal wood paneling. Pops of color give the space personality.
Red Family Room Design Photos with Grey Walls
2
