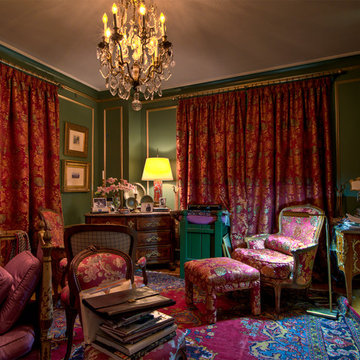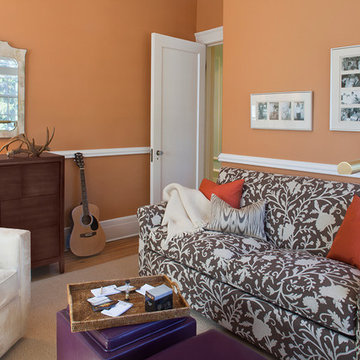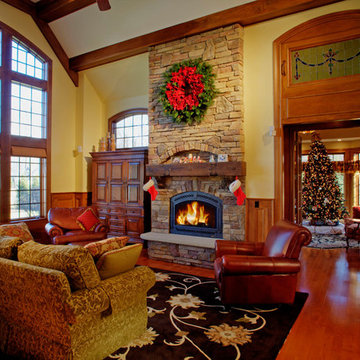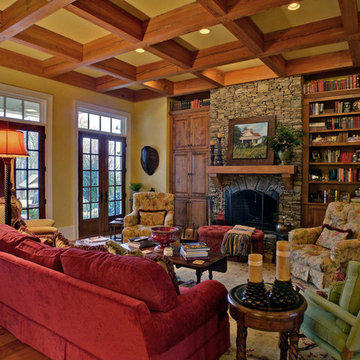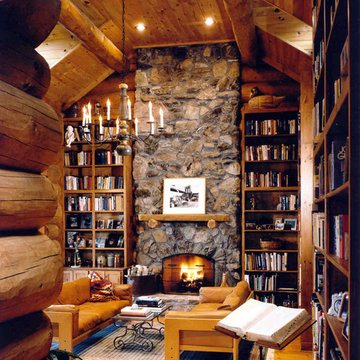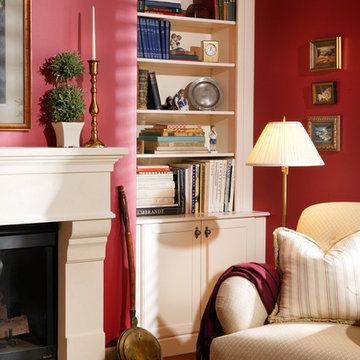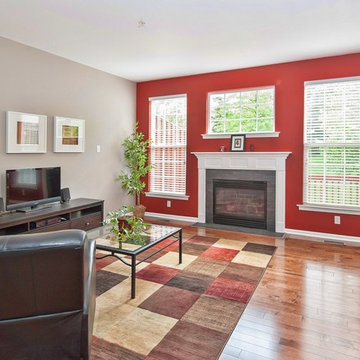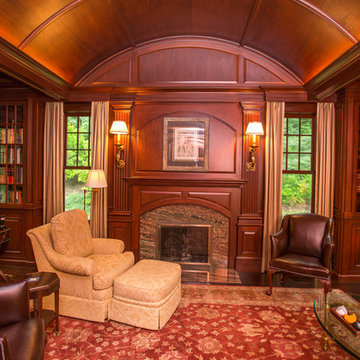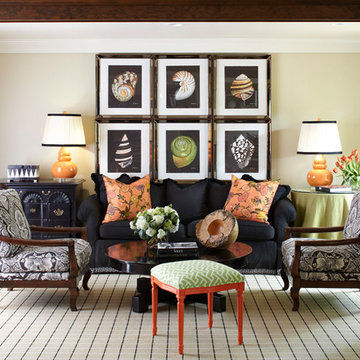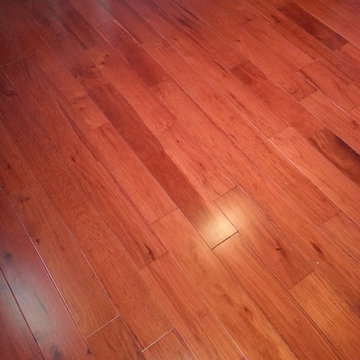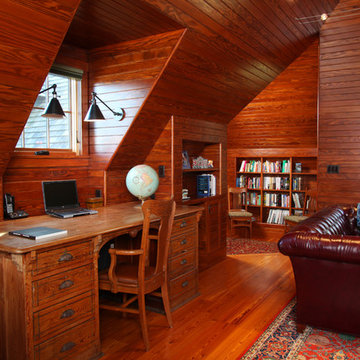Red Family Room Design Photos with Medium Hardwood Floors
Refine by:
Budget
Sort by:Popular Today
81 - 100 of 351 photos
Item 1 of 3
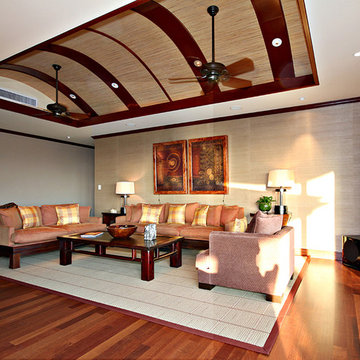
Family Room with Asian inspired custom furniture and original Batik art by Maui artist Sarai Stricklin.
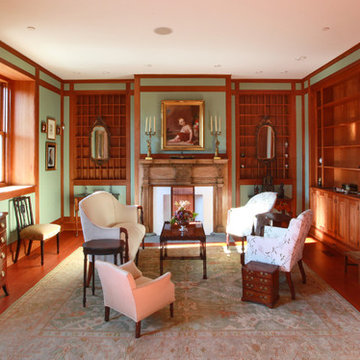
This is a total renovation of an existing building. The walls are composed of inset cherry trim with drywall panels opposed to plaster. This reduced the cost and added the original look of the building. Built-in bookcases are made of natural cherry and the floors are random width pine.
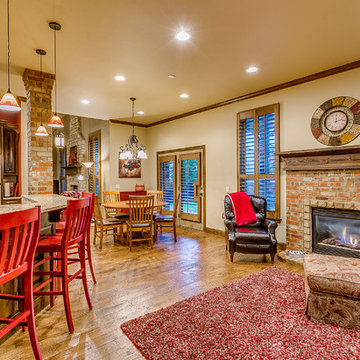
Just Listed in one of Edmond's most sought-after communities. Twin Bridges is the only neighborhood that directly adjoins the newest Edmond Elementary School, Heritage Elementary. Check out our video to learn more: https://youtu.be/8-JWf9nI854
We take a very strategic approach to marketing our listings and would love to show you why more than half of our homes have sold for list price or more this past year, and why we haven't had a single listing expire in over 8 years.
Call us (405-802-4663) if you'd like to explore the idea of yours being next.
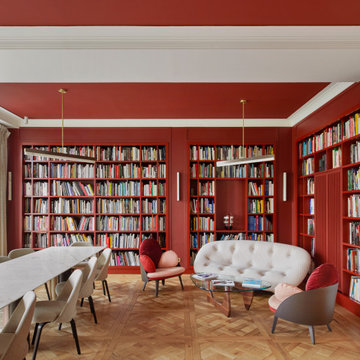
Nous avons choisi de dessiner les bureaux à l’image du magazine Beaux-Arts : un support neutre sur une trame contemporaine, un espace modulable dont le contenu change mensuellement.
Les cadres au mur sont des pages blanches dans lesquelles des œuvres peuvent prendre place. Pour les mettre en valeur, nous avons choisi un blanc chaud dans l’intégralité des bureaux, afin de créer un espace clair et lumineux.
La rampe d’escalier devait contraster avec le chêne déjà présent au sol, que nous avons prolongé à la verticale sur les murs pour que le visiteur lève la tête et que sont regard soit attiré par les œuvres exposées.
Une belle entrée, majestueuse, nous sommes dans le volume respirant de l’accueil. Nous sommes chez « Les Beaux-Arts Magazine ».b
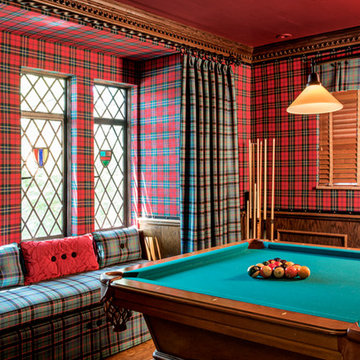
Part of Phase 2 of the 2015 renovation of this Mt. Lebanon Tudor home: billiard room with plaid wallpaper
(photo by David Aschkenas)
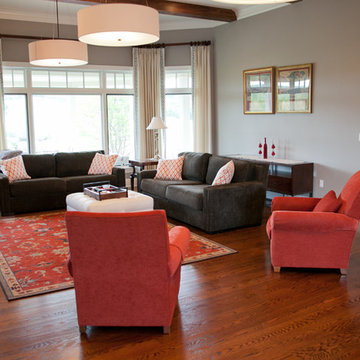
The family room is the heart of this home. A cozy seating area is set up to enjoy a warm fire or a good movie, or both. Window treatments are kept simple to enjoy the hilltop views outside. Matt Villano Photography
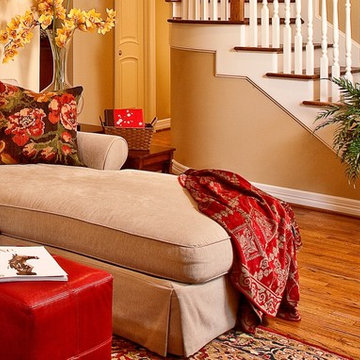
The curved design of the staircase was intentional. It softened the corner of the path to the powder bathroom and it added interest as well as elegance to the stairs themselves. Reclaimed red oak was refinished to match the existing floors for a seamless look between the first floor and the upstairs.
For more information about this project please visit: www.gryphonbuilders.com. Or contact Allen Griffin, President of Gryphon Builders, at 281-236-8043 cell or email him at allen@gryphonbuilders.com
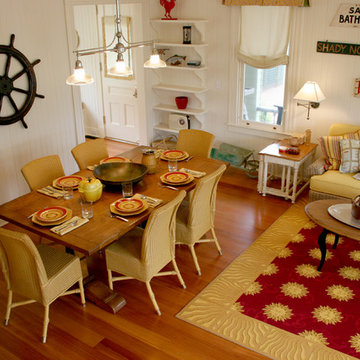
TEAM //// Architect: Design Associates, Inc. ////
Builder: Doyle Construction Corporation ////
Interior Design: The Getty's Group, Inc., Meg Prendergast ////
Landscape: Thomas Wirth Associates, Inc. ////
Historic Paint Consultant: Roger W. Moss
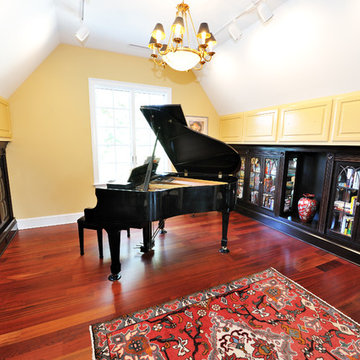
Home pub with ornate wood bar brought in from a true English pub. Gaming area, seating area, bar, billiards, library and piano room complete this grand home bar and in-home retreat.
Red Family Room Design Photos with Medium Hardwood Floors
5
