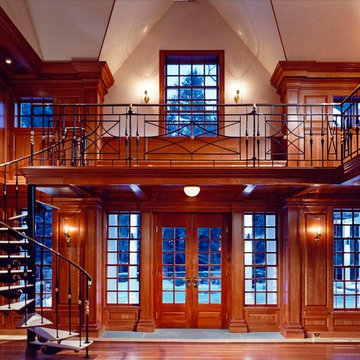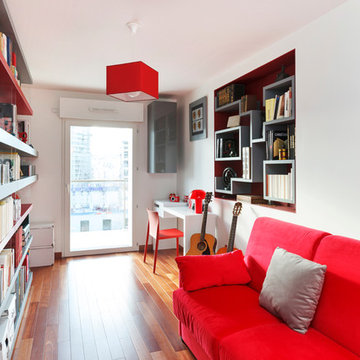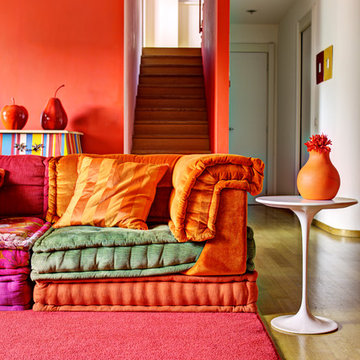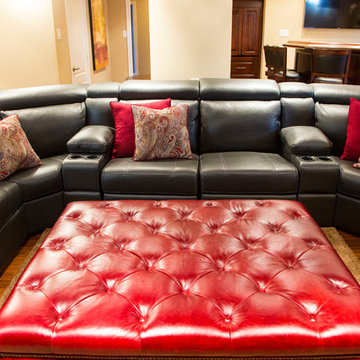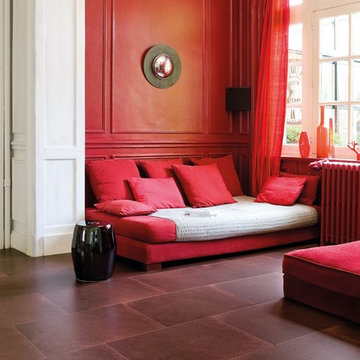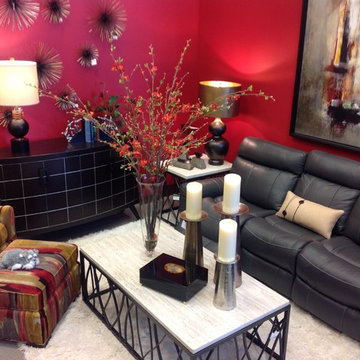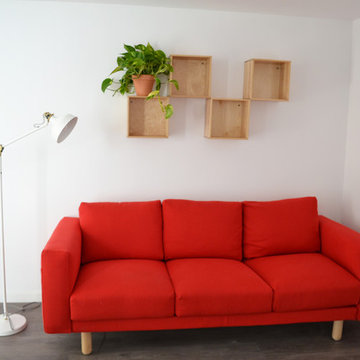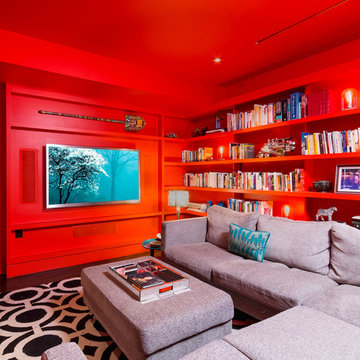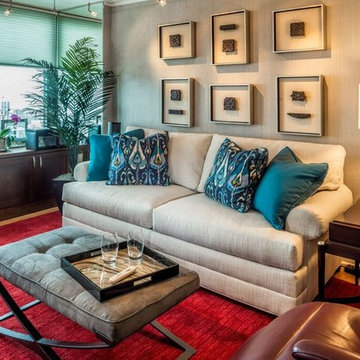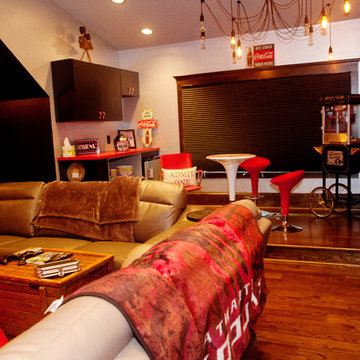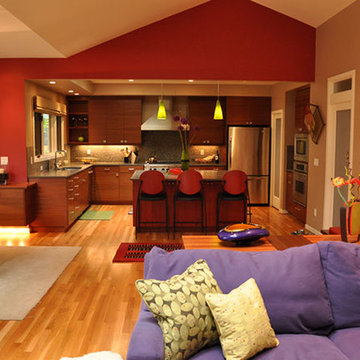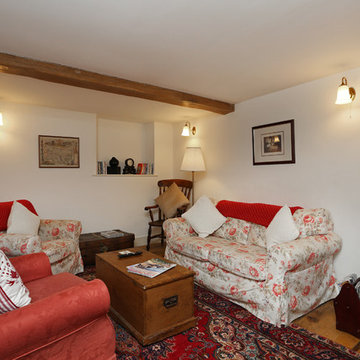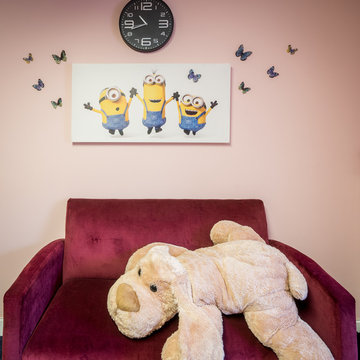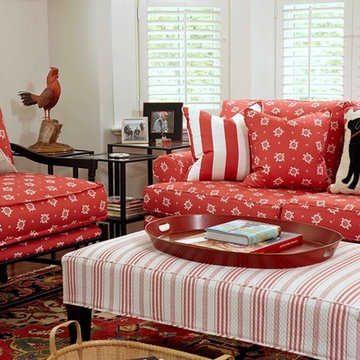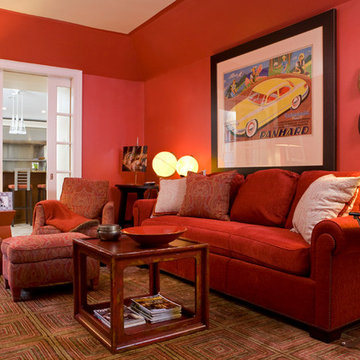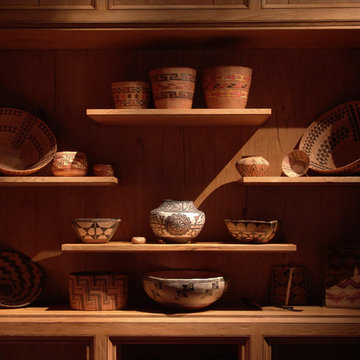Red Family Room Design Photos with No Fireplace
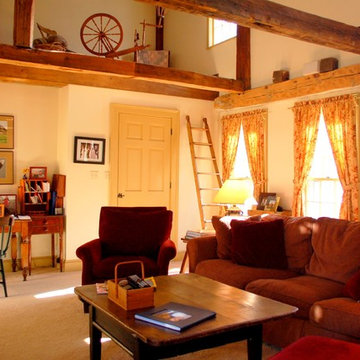
A formerly dark and dreary home to many families of mice, this converted attached barn has become the sunny and immaculate center of the home. Quality renovations with a keen respect for, and attention to detail and preservation, allowed this amazing space to blossom. The exposed original beams and loft space above add immensely to the room's charm. This room transports all who enter it to a simpler, nostalgic time, while also offering the modern technological and media comforts the homeowners wished for.
Photo by: Zinnia Images
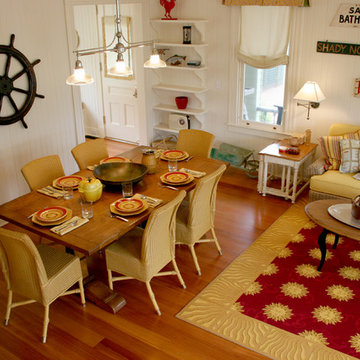
TEAM //// Architect: Design Associates, Inc. ////
Builder: Doyle Construction Corporation ////
Interior Design: The Getty's Group, Inc., Meg Prendergast ////
Landscape: Thomas Wirth Associates, Inc. ////
Historic Paint Consultant: Roger W. Moss
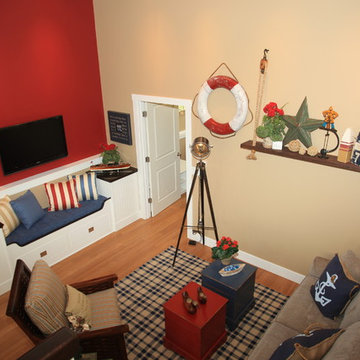
Those "treasure chest" cubes that we've used instead of a coffee table are handy as can be....storage, table space, extra seating....
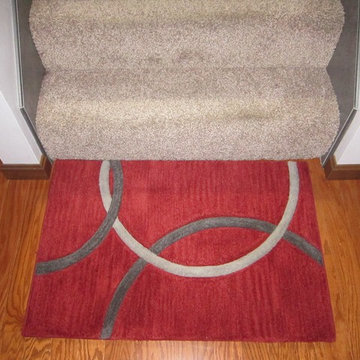
This client designed their rug in the Bockrath Custom Rug Studio. They knew the pattern and design they wanted to achieve and our artisans created a scaled template. The client then selected the carpeting to be used in their rug from our showroom.
Red Family Room Design Photos with No Fireplace
7
