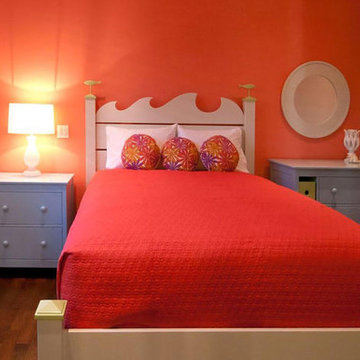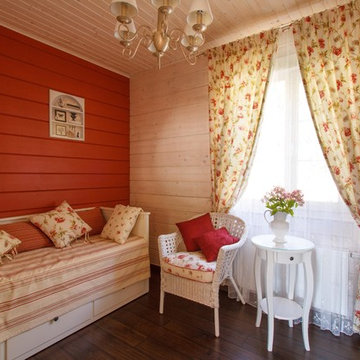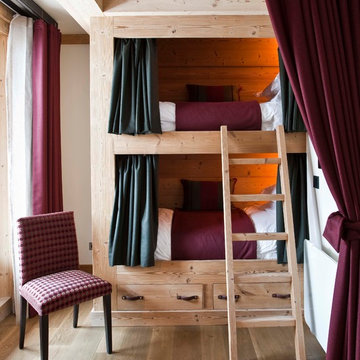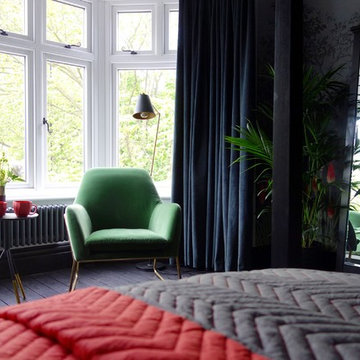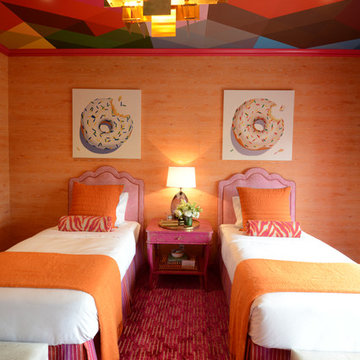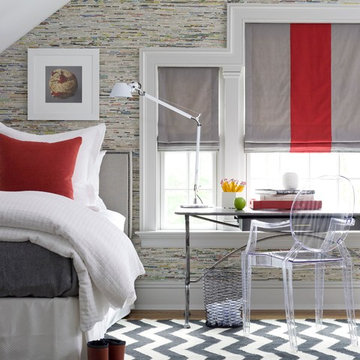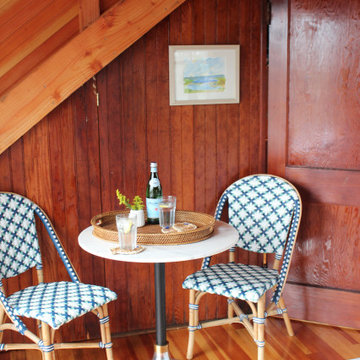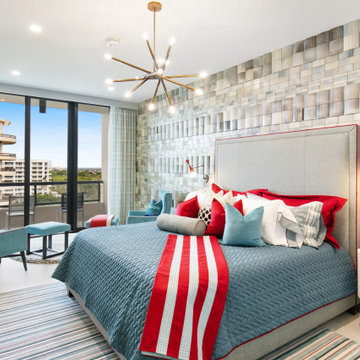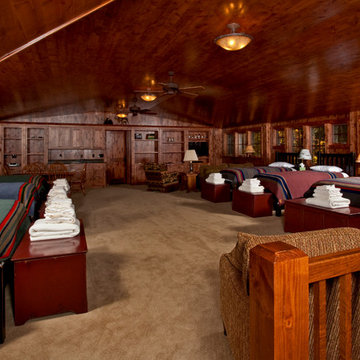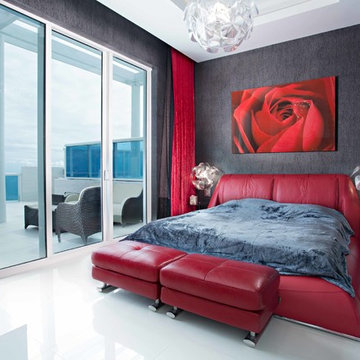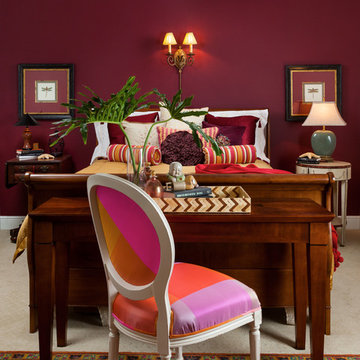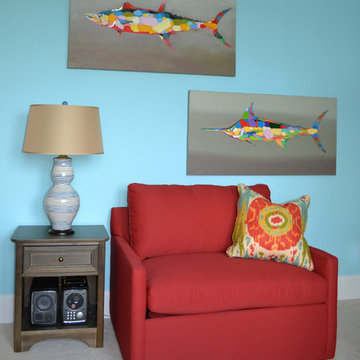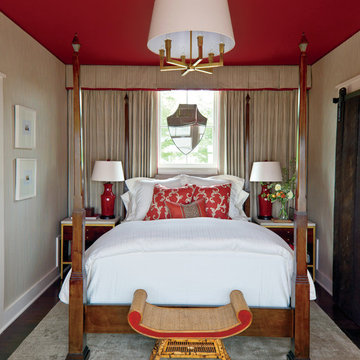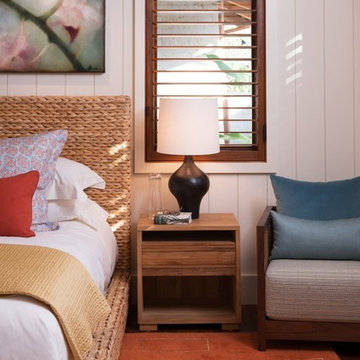Red Guest Bedroom Design Ideas
Refine by:
Budget
Sort by:Popular Today
1 - 20 of 823 photos
Item 1 of 3
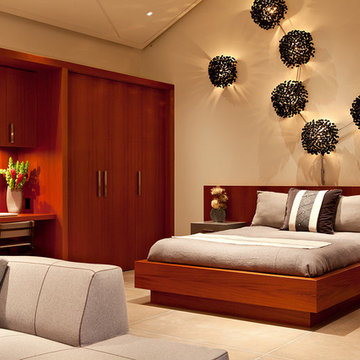
The Fieldstone Cottage is the culmination of collaboration between DM+A and our clients. Having a contractor as a client is a blessed thing. Here, some dreams come true. Here ideas and materials that couldn’t be incorporated in the much larger house were brought seamlessly together. The 640 square foot cottage stands only 25 feet from the bigger, more costly “Older Brother”, but stands alone in its own right. When our Clients commissioned DM+A for the project the direction was simple; make the cottage appear to be a companion to the main house, but be more frugal in the space and material used. The solution was to have one large living, working and sleeping area with a small, but elegant bathroom. The design imagery was about collision of materials and the form that emits from that collision. The furnishings and decorative lighting are the work of Caterina Spies-Reese of CSR Design. Mariko Reed Photography
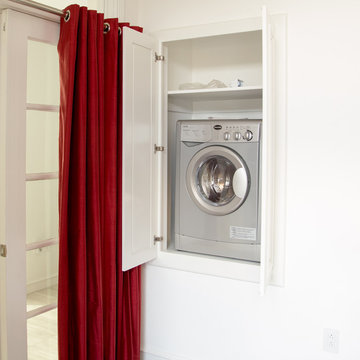
TWD remodeled a few aspects of this home in order for the homeowner to essentially have a mother-in-laws quarters in the home. This bathroom was turned into a Universal Design and safety conscious bathroom all to own, a custom niche was built into the wall to accommodate a washer/dryer for her independence, and a hall closet was converted into a guest bathroom.
Ed Russell Photography
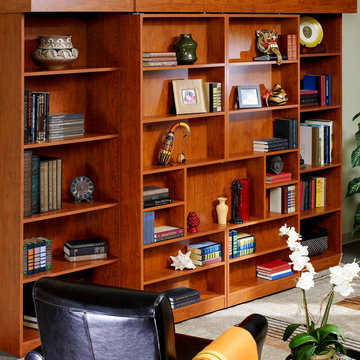
Jefferson Library Bed with sliding shelves that open to reveal a Murphy bed. Shown here, closed.
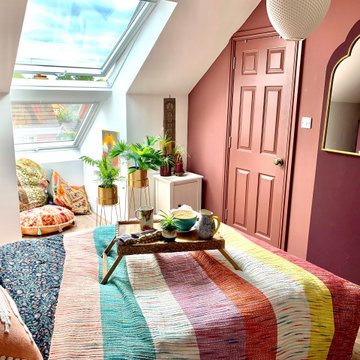
A loft was converted which we designed to maximise the space fitting in an ensuite bathroom, a built in wardrobe, a secret dressing table area, double stacked window reading area and a bespoke headboard wall.
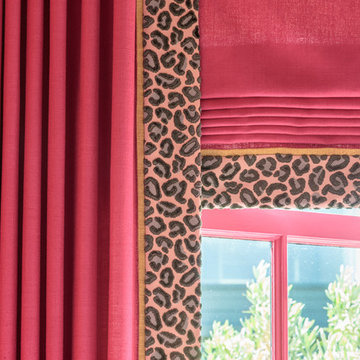
Bubblegum pink is a shade used throughout this joyful teen girl’s bedroom. To conceal an unwanted arched window, we designed a mock roman shade and valance that emphasize the beautiful framed windows. This custom window treatment is designed in three different Robert Allen Design fabrics—a hot pink, a lime green, and a green leopard print fabric.
Photo credit: David Duncan Livingston
Red Guest Bedroom Design Ideas
1

