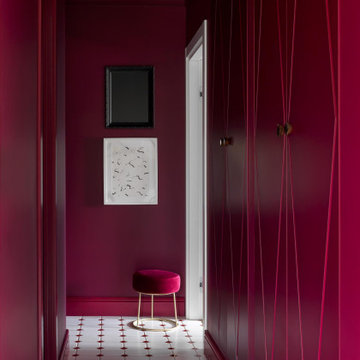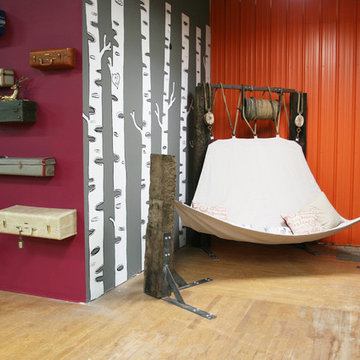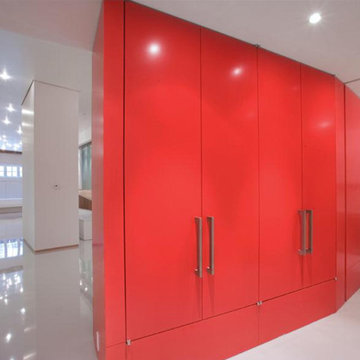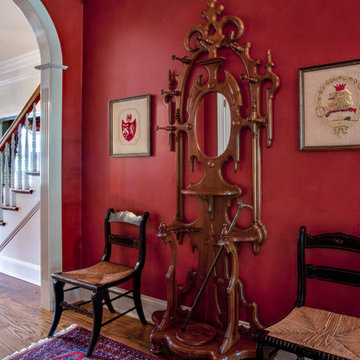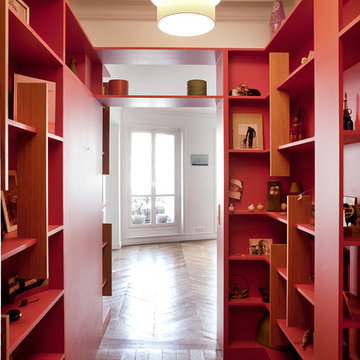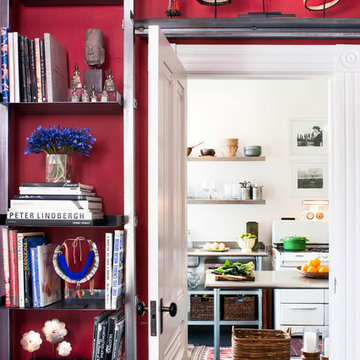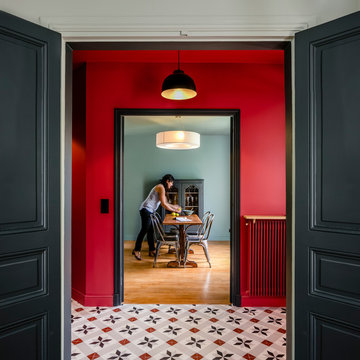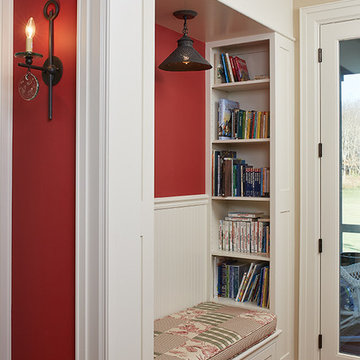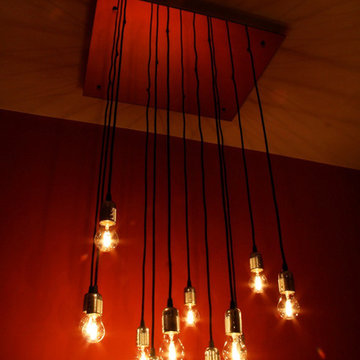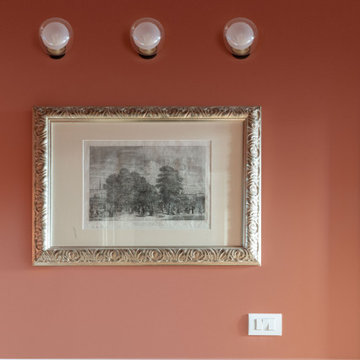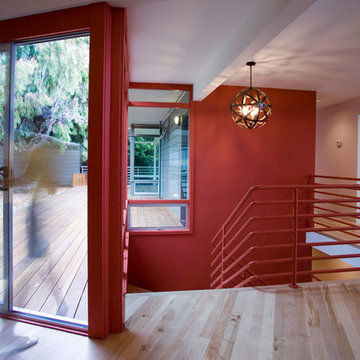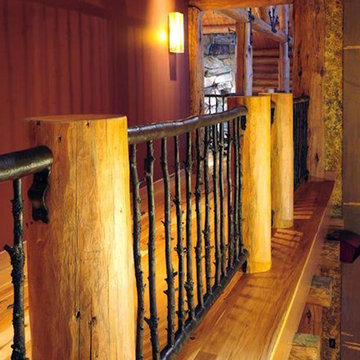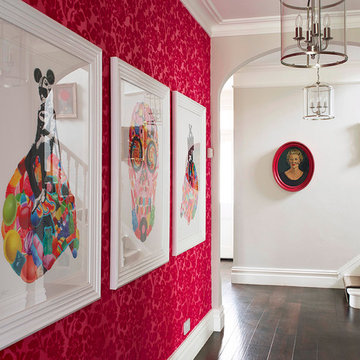Red Hallway Design Ideas with Red Walls
Refine by:
Budget
Sort by:Popular Today
1 - 20 of 187 photos
Item 1 of 3

The L shape hallway has a red tartan stretched form molding to chair rail. This type of installation is called clean edge wall upholstery. Hickory wood planking in the lower part of the wall and fabric covered wall in the mid-section. The textile used is a Scottish red check fabric. Simple sconces light up the hallway.
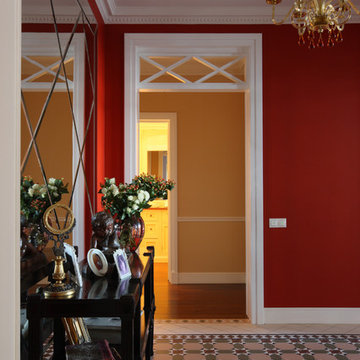
Изначально квартира обладала узким и очень длинным коридором не характерным для элитного жилья. Что бы исправить ситуацию был создан "энергетический" центр квартиры. Отвлекающий внимание от протяжной планировки квартиры.
Плитка: victorian floor tiles
Консоль: grand arredo
Зеркальное панно, Дверные проемы по эскизам автора проекта.
Фото: Михаил Степанов
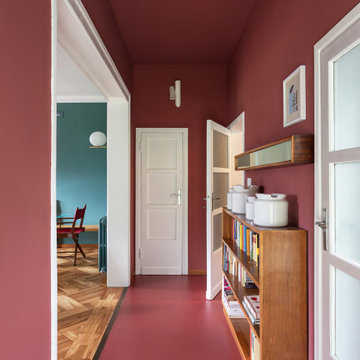
Vista del corridoio; pavimento in resina e pareti colore Farrow&Ball rosso bordeaux (eating room 43)
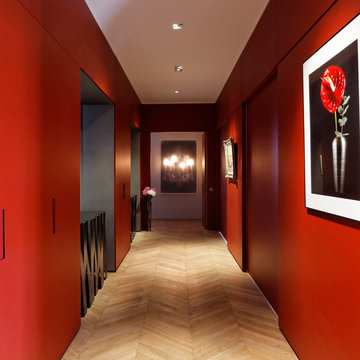
aménagement d'une entrée
jeu de portes coulissantes pour ouvrie sur le salon
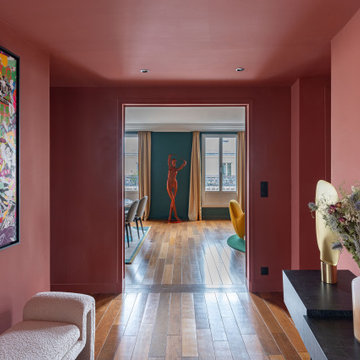
Décoration d’un pied à terre parisien pour une famille vivant à l’internationale et qui souhaitait donner du style à l’appartement dans une partition très audacieuse, joyeuse et graphique.
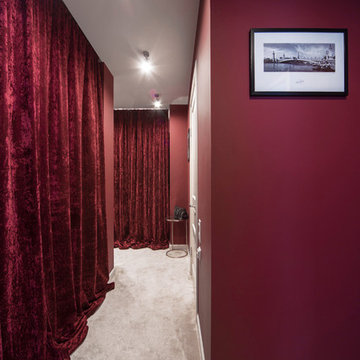
Коридор выполнен в насыщенном красном цвете, который при входе создает теплую, уютную атмосферу. Вместо надоевших шкафов-купе повешены шторы, придающие некую театральность женскому интерьеру.
Фотограф Дмитрий Недыхалов
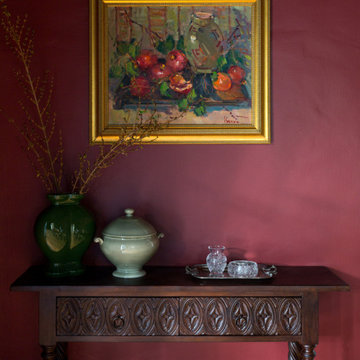
Our La Cañada studio juxtaposed the historic architecture of this home with contemporary, Spanish-style interiors. It features a contrasting palette of warm and cool colors, printed tilework, spacious layouts, high ceilings, metal accents, and lots of space to bond with family and entertain friends.
---
Project designed by Courtney Thomas Design in La Cañada. Serving Pasadena, Glendale, Monrovia, San Marino, Sierra Madre, South Pasadena, and Altadena.
For more about Courtney Thomas Design, click here: https://www.courtneythomasdesign.com/
To learn more about this project, click here:
https://www.courtneythomasdesign.com/portfolio/contemporary-spanish-style-interiors-la-canada/
Red Hallway Design Ideas with Red Walls
1
