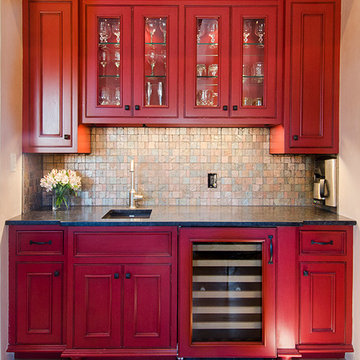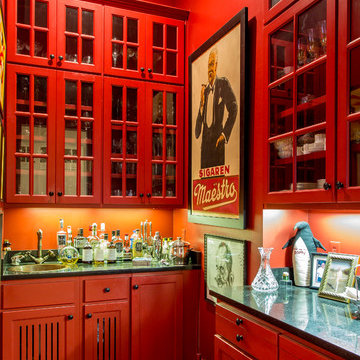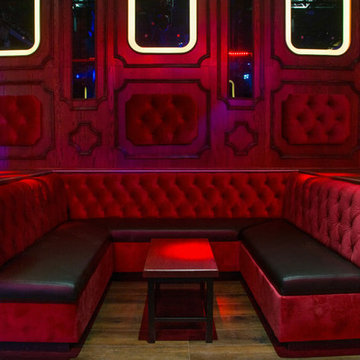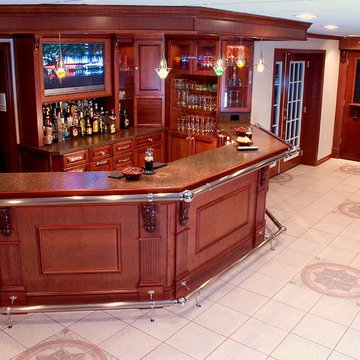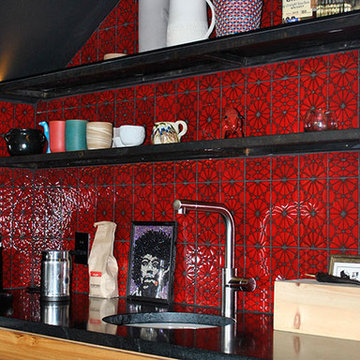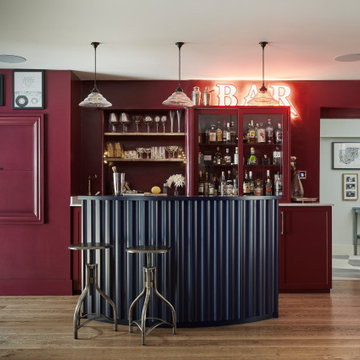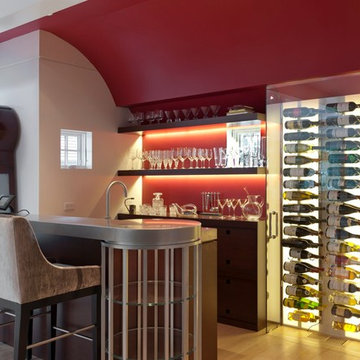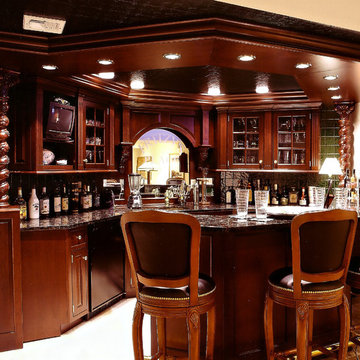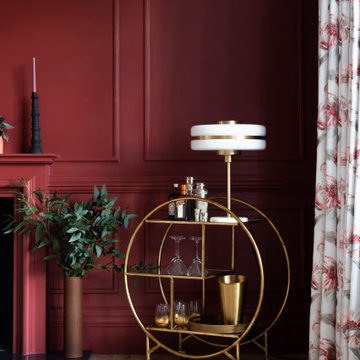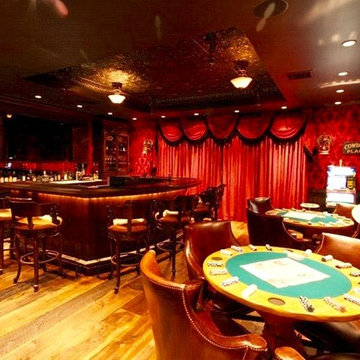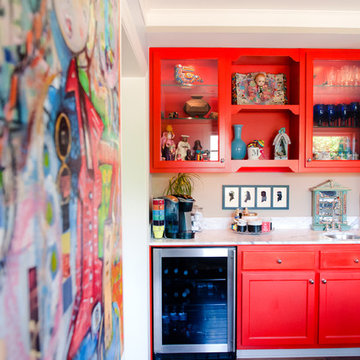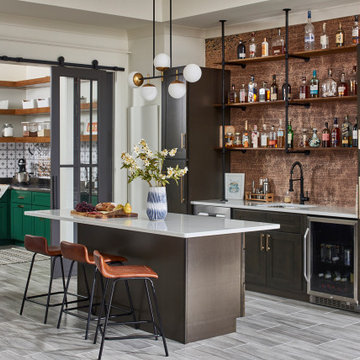Red Home Bar Design Ideas

Our Carmel design-build studio was tasked with organizing our client’s basement and main floor to improve functionality and create spaces for entertaining.
In the basement, the goal was to include a simple dry bar, theater area, mingling or lounge area, playroom, and gym space with the vibe of a swanky lounge with a moody color scheme. In the large theater area, a U-shaped sectional with a sofa table and bar stools with a deep blue, gold, white, and wood theme create a sophisticated appeal. The addition of a perpendicular wall for the new bar created a nook for a long banquette. With a couple of elegant cocktail tables and chairs, it demarcates the lounge area. Sliding metal doors, chunky picture ledges, architectural accent walls, and artsy wall sconces add a pop of fun.
On the main floor, a unique feature fireplace creates architectural interest. The traditional painted surround was removed, and dark large format tile was added to the entire chase, as well as rustic iron brackets and wood mantel. The moldings behind the TV console create a dramatic dimensional feature, and a built-in bench along the back window adds extra seating and offers storage space to tuck away the toys. In the office, a beautiful feature wall was installed to balance the built-ins on the other side. The powder room also received a fun facelift, giving it character and glitz.
---
Project completed by Wendy Langston's Everything Home interior design firm, which serves Carmel, Zionsville, Fishers, Westfield, Noblesville, and Indianapolis.
For more about Everything Home, see here: https://everythinghomedesigns.com/
To learn more about this project, see here:
https://everythinghomedesigns.com/portfolio/carmel-indiana-posh-home-remodel
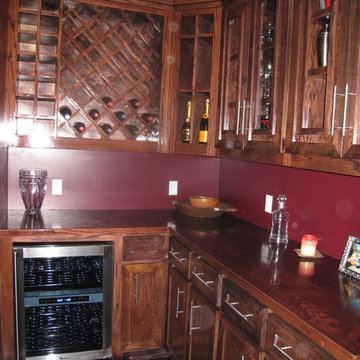
the butler pantry between the kitchen and dining/ study doubles as a wine grotto.
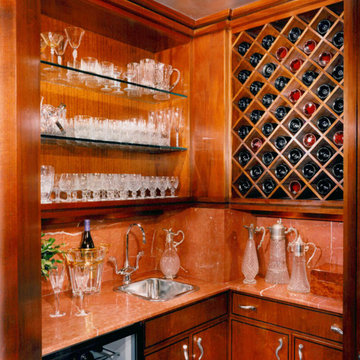
A compact, contemporary bar with a decoupaged, silver tea-paper ceiling and Rojo Alicante marble counters
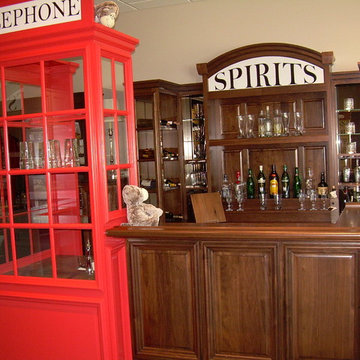
Black walnut stained cabinets & red painted phone booth cabinet, Hi Macs countertop & integrated sink located inside the phone booth
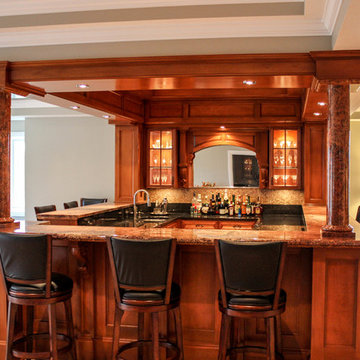
Two beautiful granite countertops come together in this stunning basement bar in Cranberry, PA.
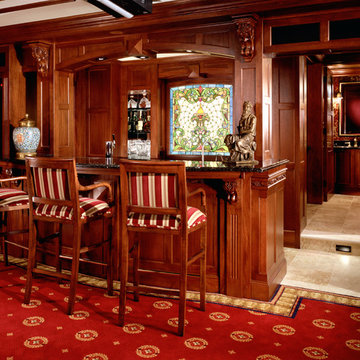
The existing "dark & scary" basement was transformed into a space reminiscent of an English estate. Perhaps the most dramatic space is the secret card room, which now occupies the old coal storage space. Access to this space is through a secret door hidden within the mahogany paneling. Throughout the space, every detail reflects the supreme quality one would expect to find in an early 1900s mansion, from the custom-designed stained glass to the exquisitely handcrafted bar. - Randal Buffy Architects - Billy Beason Interior Design - Karen Melvin Photography
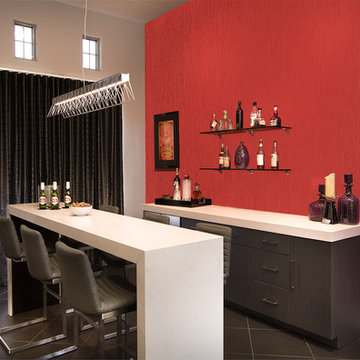
Modern, Colorful, & Comfortable
S Interior Design was asked to create an entertainment space that would remind one of an upscale lounge in trendy boutique hotel.
The home owner, a single man, had already installed a projection screen that enabled a 20' viewing surface, but nothing else was in the room but hand me down furnishings. All of the furnishings from the dry bar, high top seating area, upholstered seating and window coverings were designed specifically for the room's purpose. LED lighting in the form of the recessed cans and the linear pendant allow for layers of light to be managed to set the mood desired.
Steven Kaye Photography
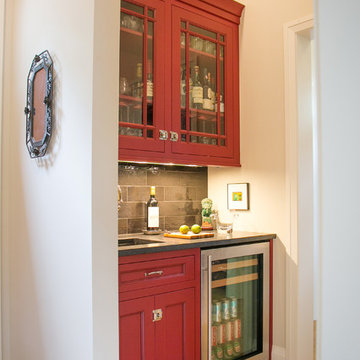
This craftsman lake home incorporates modern amenities and cherished family heirlooms. Many light fixtures and furniture pieces were acquired over generations and very thoughtfully designed into the new home. The open concept layout of this home makes entertaining guests a dream.
Red Home Bar Design Ideas
6
