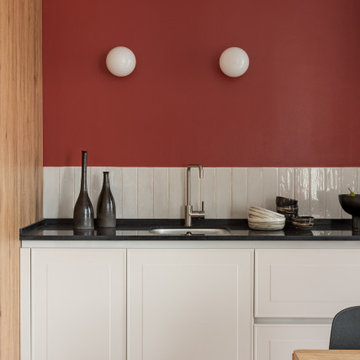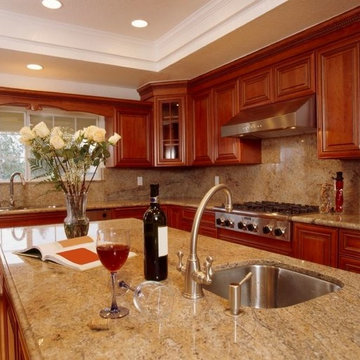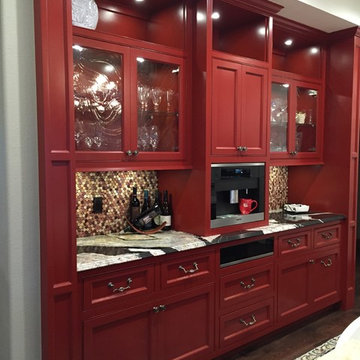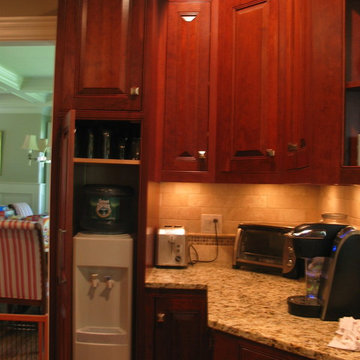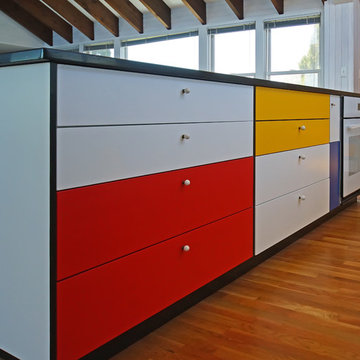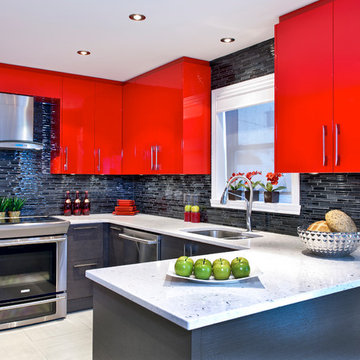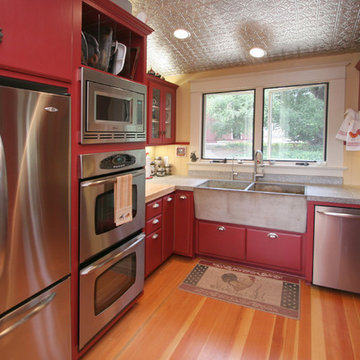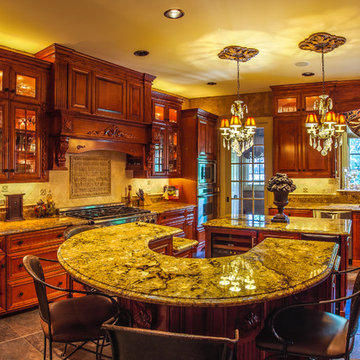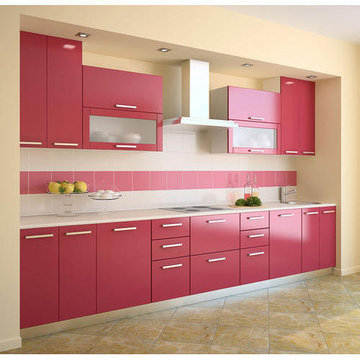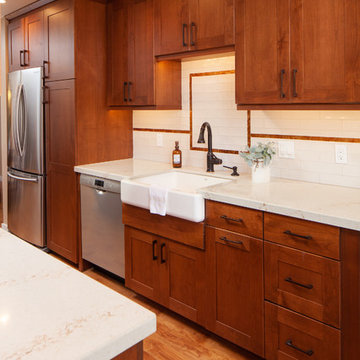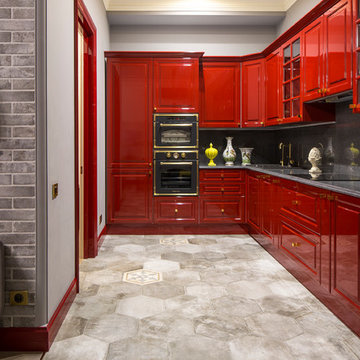Red Kitchen Design Ideas

We designed this kitchen around a Wedgwood stove in a 1920s brick English farmhouse in Trestle Glenn. The concept was to mix classic design with bold colors and detailing.
Photography by: Indivar Sivanathan www.indivarsivanathan.com

Free ebook, Creating the Ideal Kitchen. DOWNLOAD NOW
This young family of four came in right after closing on their house and with a new baby on the way. Our goal was to complete the project prior to baby’s arrival so this project went on the expedite track. The beautiful 1920’s era brick home sits on a hill in a very picturesque neighborhood, so we were eager to give it the kitchen it deserves. The clients’ dream kitchen included pro-style appliances, a large island with seating for five and a kitchen that feels appropriate to the home’s era but that also is fresh and modern. They explicitly stated they did not want a “cookie cutter” design, so we took that to heart.
The key challenge was to fit in all of the items on their wish given the room’s constraints. We eliminated an existing breakfast area and bay window and incorporated that area into the kitchen. The bay window was bricked in, and to compensate for the loss of seating, we widened the opening between the kitchen and formal dining room for more of an open concept plan.
The ceiling in the original kitchen is about a foot lower than the rest of the house, and once it was determined that it was to hide pipes and other mechanicals, we reframed a large tray over the island and left the rest of the ceiling as is. Clad in walnut planks, the tray provides an interesting feature and ties in with the custom walnut and plaster hood.
The space feels modern yet appropriate to its Tudor roots. The room boasts large family friendly appliances, including a beverage center and cooktop/double oven combination. Soft white inset cabinets paired with a slate gray island provide a gentle backdrop to the multi-toned island top, a color echoed in the backsplash tile. The handmade subway tile has a textured pattern at the cooktop, and large pendant lights add more than a bit of drama to the room.
Designed by: Susan Klimala, CKD, CBD
Photography by: Mike Kaskel
For more information on kitchen and bath design ideas go to: www.kitchenstudio-ge.com

With this homeowner being a geologist, they were looking for a very earthy, stone-based feel. The stone for the countertop was selected first, and then a bright color was found to match the rusted stone esthetic. The window was also opened to give life to the owner’s beautiful view and grey upper-cabinets were used to tie the appliances into the rest of the design. Under-cabinet lighting was added as well to keep the space bright and functional throughout the evening.
Treve Johnson Photography
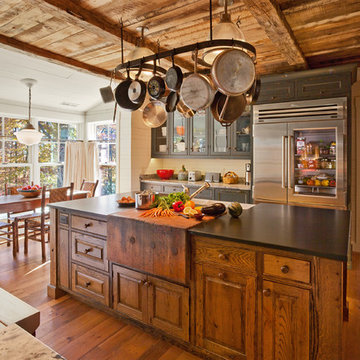
Photography: Jerry Markatos
Builder: James H. McGinnis, Inc.
Interior Design: Sharon Simonaire Design, Inc.
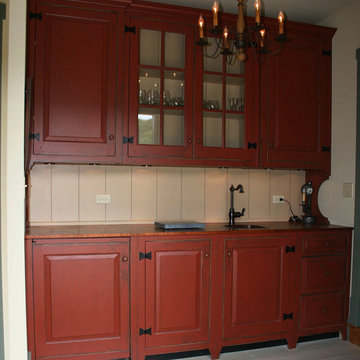
St. Louis Primitive Log Cabin Kitchen Bar Bathroom Vanities
This is a project we did a few years ago West of St. Louis. The client put several Antique Log cabins together. Some where original cabins and some where assembled for misc. log cabin parts. We did the Collected kitchen and all the interior cabinets. Painted, curly maple and cherry cabinets where used in the kitchen, on the vanities and in the bar area. The counter tops were curly maple with a an oil and hard bar top finish..
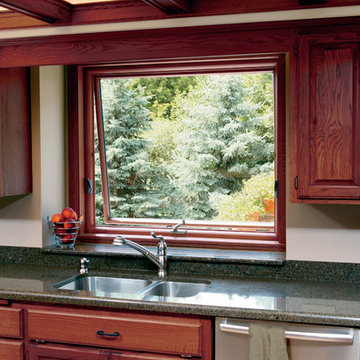
Awning window by Renewal by Andersen, perfect for kitchen lighting and ventilation.

Contemporary styling and a large, welcoming island insure that this kitchen will be the place to be for many family gatherings and nights of entertaining.
Jeff Garland Photogrpahy
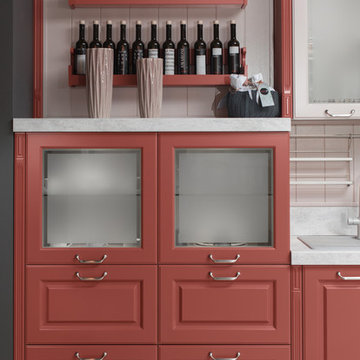
Изысканность и особая притягательность кухни Nicolle проявляется в интерпретации классических элементов дизайна через призму формальной строгости современного стиля. Рельефный декор фасадов — яркий элемент дизайна. Функциональные боковые фасады позволят использовать открытые модули и создавать самые разнообразные композиции.
Материал фасада: МДФ
Покрытие / Обработка: Кухня совмещает в себе несколько покрытий и обработок:
- покрытие – пленка ПВХ с лицевой стороны, с обратной – белый ламинат;
- покрытие – эмаль, глянцевый или матовый лак.
Чтобы кухонный гарнитур получился неповторимым, фасады этой модели мы можем окрасить эмалью в любой оттенок по каталогу RAL. Обращаем Ваше внимание, что при окраске фасадов в нестандартные цвета, их стоимость увеличивается. Крашеные фасады практичны, не требуют особого ухода. Их главной особенностью является прочность, они не деформируются под действием пара, устойчивы к влажности и высокой температуре.
Особенности: Скругленные фасады и изящный витраж «Мережко», имитирующий тканую шторку с кружевом, карнизы и балюстрады в цвет каркаса или на контрасте с ним.
Red Kitchen Design Ideas
4
