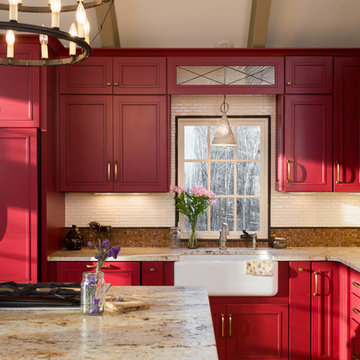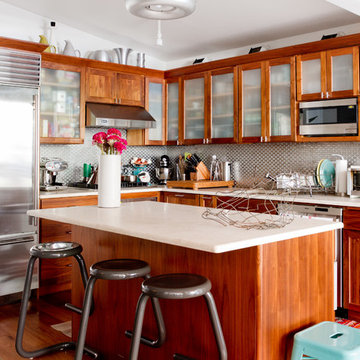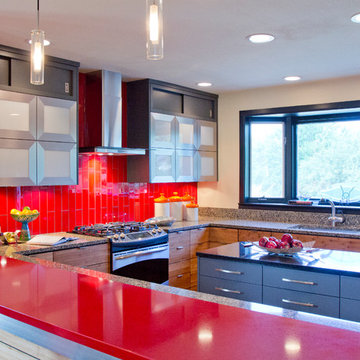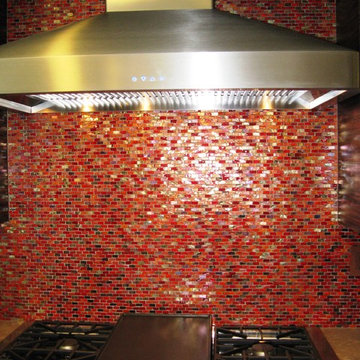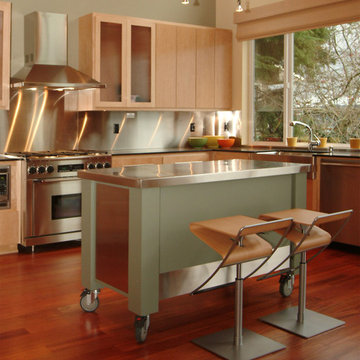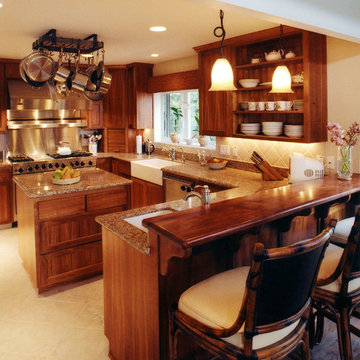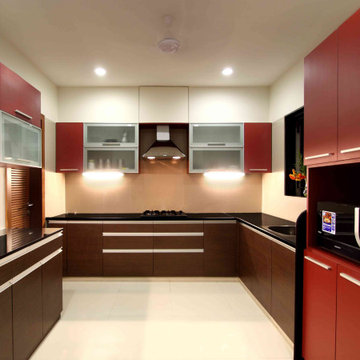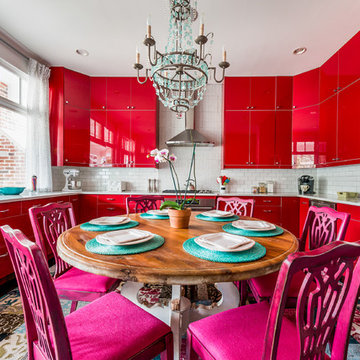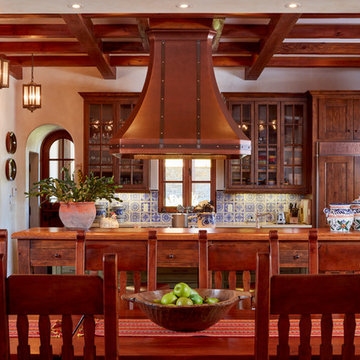Red Kitchen Design Ideas
Refine by:
Budget
Sort by:Popular Today
81 - 100 of 29,358 photos
Item 1 of 2
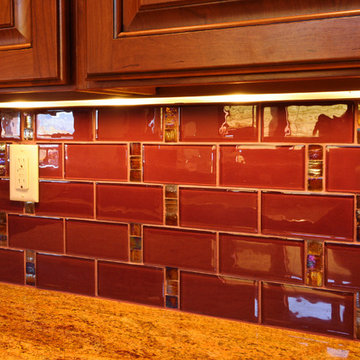
This Exposed Timber Accented Home sits on a spectacular lot with 270 degree views of Mountains, Lakes and Horse Pasture. Designed by BHH Partners and Built by Brian L. Wray for a young couple hoping to keep the home classic enough to last a lifetime, but contemporary enough to reflect their youthfulness as newlyweds starting a new life together.
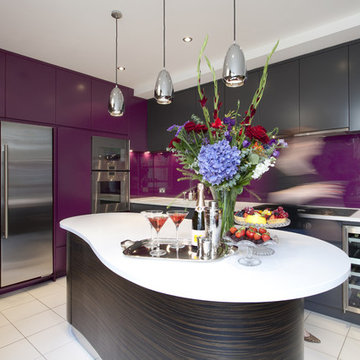
"The kitchen is fantastic. People definitely say wow when they walk around the corner and catch their first glimpse, and yet at the same time, it is so liveable and practical"

We designed this kitchen around a Wedgwood stove in a 1920s brick English farmhouse in Trestle Glenn. The concept was to mix classic design with bold colors and detailing.
Photography by: Indivar Sivanathan www.indivarsivanathan.com
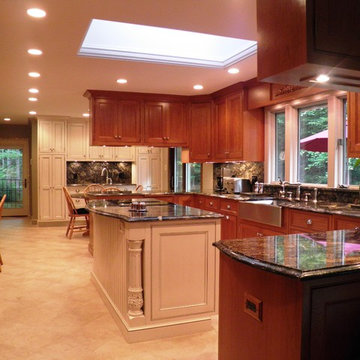
Features: Beadboard; Turned Posts; Onlay Above Window; Double-Entry Doors Over Peninsula; Pull-Out Wood Cutting Boards Built into Peninsula; Granite Backsplashes; Cutting Boards Made from Granite Remnants
Cabinets- Main Kitchen: Honey Brook Custom in Cherry Wood with Nutmeg Finish; New Canaan Beaded Inset Door Style
Cabinets- Island & Eating Area: Honey Brook Custom in Maple Wood with Seapearl Paint and Glaze; New Canaan Beaded Inset Door Style
Countertops- Kitchen: Golden Kosmus Granite

In our world of kitchen design, it’s lovely to see all the varieties of styles come to life. From traditional to modern, and everything in between, we love to design a broad spectrum. Here, we present a two-tone modern kitchen that has used materials in a fresh and eye-catching way. With a mix of finishes, it blends perfectly together to create a space that flows and is the pulsating heart of the home.
With the main cooking island and gorgeous prep wall, the cook has plenty of space to work. The second island is perfect for seating – the three materials interacting seamlessly, we have the main white material covering the cabinets, a short grey table for the kids, and a taller walnut top for adults to sit and stand while sipping some wine! I mean, who wouldn’t want to spend time in this kitchen?!
Cabinetry
With a tuxedo trend look, we used Cabico Elmwood New Haven door style, walnut vertical grain in a natural matte finish. The white cabinets over the sink are the Ventura MDF door in a White Diamond Gloss finish.
Countertops
The white counters on the perimeter and on both islands are from Caesarstone in a Frosty Carrina finish, and the added bar on the second countertop is a custom walnut top (made by the homeowner!) with a shorter seated table made from Caesarstone’s Raw Concrete.
Backsplash
The stone is from Marble Systems from the Mod Glam Collection, Blocks – Glacier honed, in Snow White polished finish, and added Brass.
Fixtures
A Blanco Precis Silgranit Cascade Super Single Bowl Kitchen Sink in White works perfect with the counters. A Waterstone transitional pulldown faucet in New Bronze is complemented by matching water dispenser, soap dispenser, and air switch. The cabinet hardware is from Emtek – their Trinity pulls in brass.
Appliances
The cooktop, oven, steam oven and dishwasher are all from Miele. The dishwashers are paneled with cabinetry material (left/right of the sink) and integrate seamlessly Refrigerator and Freezer columns are from SubZero and we kept the stainless look to break up the walnut some. The microwave is a counter sitting Panasonic with a custom wood trim (made by Cabico) and the vent hood is from Zephyr.
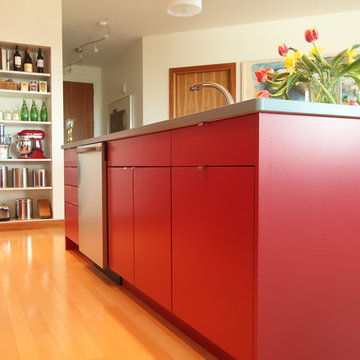
A trash pullout was added to the right of the sink and a stainless steel dishwasher was placed on the left side of the sink.
Photo: Erica Weaver
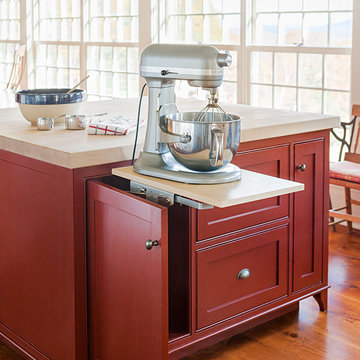
This baking island has everything needed to whip up batches of cookies and muffins for the hungry crowds! There's no need to ever move the mixer -easy peasy.
Design and construction by Jewett Farms + Co. Photography by Justen Peters

This kitchen while modern and updated still has rustic elements (bar for example).
Pendants provide a great lighting for the countertop, whille making a bold architectural statement in the kitchen.
We love the modern but classic red cabinets.
While this cabin is small in square footage. The dining/kitchen/family room open up to each other. The windows help to flood in natural lighting, while providing beautiful views to the majestic mountains just right outside.
Photographer: Jason Dewey
Red Kitchen Design Ideas
5
