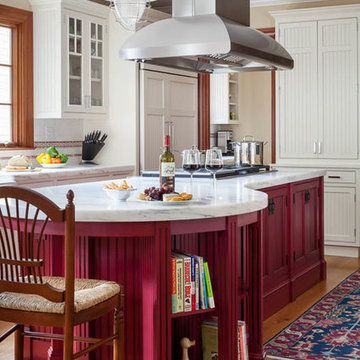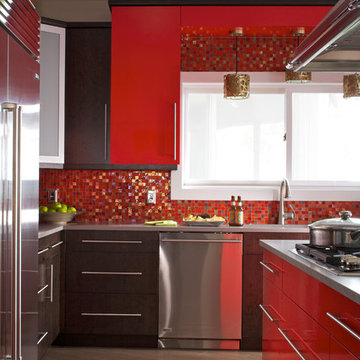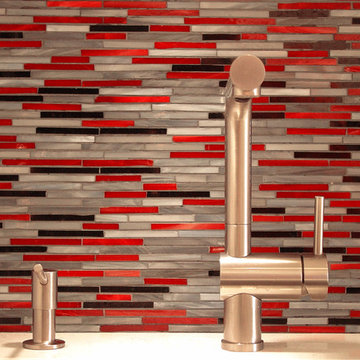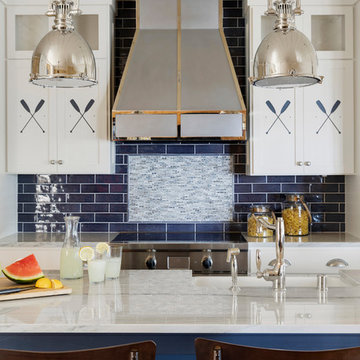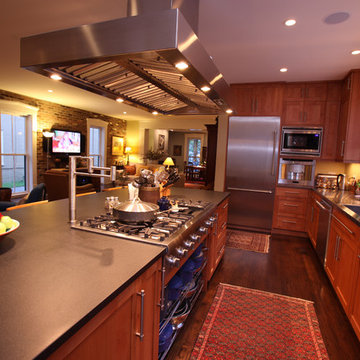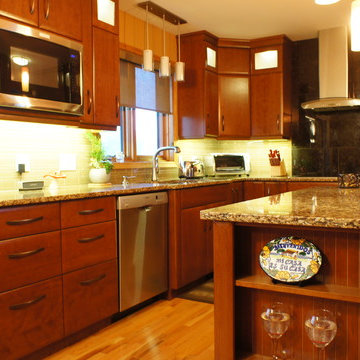Red Kitchen Design Ideas

This contemporary kitchen design is a dream come true, full of stylish, practical, and one-of-a-kind features. The large kitchen is part of a great room that includes a living area with built in display shelves for artwork. The kitchen features two separate islands, one for entertaining and one for casual dining and food preparation. A 5' Galley Workstation, pop up knife block, and specialized storage accessories complete one island, along with the fabric wrapped banquette and personalized stainless steel corner wrap designed by Woodmaster Kitchens. The second island includes seating and an undercounter refrigerator allowing guests easy access to beverages. Every detail of this kitchen including the waterfall countertop ends, lighting design, tile features, and hardware work together to create a kitchen design that is a masterpiece at the center of this home.
Steven Paul Whitsitt
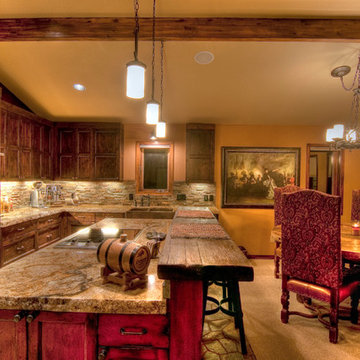
The homeowners also faux finished and glazed the existing glue-lam beams above the kitchen. Sweat equity!
Photo by: Trent Bona Photography

Complete home remodel with updated front exterior, kitchen, and master bathroom
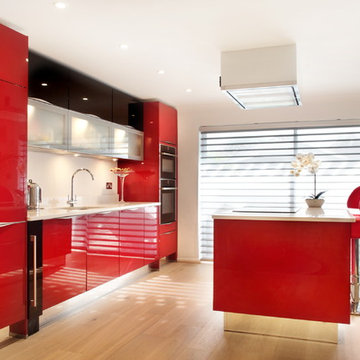
This kitchen takes you right back to the 50’s. The retro styled kitchen has been designed by choosing high gloss red and black cabinets which are complimented by frosted glass units and a white quartz worktop. By using slimline inset handles in stainless steel, mirrored plinths and stainless steel appliances, the look of the kitchen also becomes sleek and modern.

Photo Credit: Amy Barkow | Barkow Photo,
Lighting Design: LOOP Lighting,
Interior Design: Blankenship Design,
General Contractor: Constructomics LLC
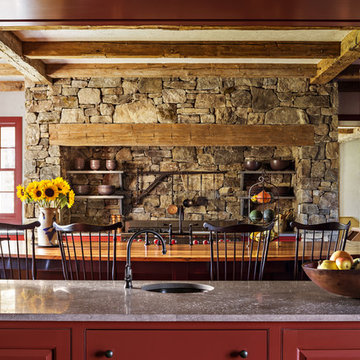
The fieldstone range surround in this farmhouse kitchen is designed to recall an antique cooking fireplace.
Robert Benson Photography

The ultimate coastal beach home situated on the shoreintracoastal waterway. The kitchen features white inset upper cabinetry balanced with rustic hickory base cabinets with a driftwood feel. The driftwood v-groove ceiling is framed in white beams. he 2 islands offer a great work space as well as an island for socializng.
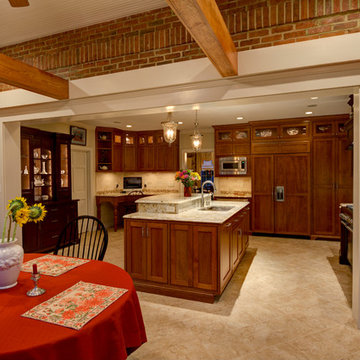
Ample work area between the island and range, as well as open space on the other side of the island allow generous gathering area for large events. Guests can easy flow around the center island and into the informal dining area in the sunroom.
Red Kitchen Design Ideas
2




