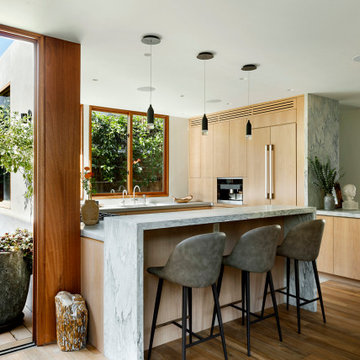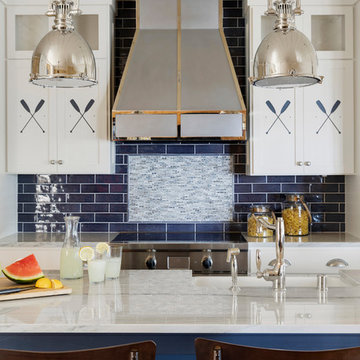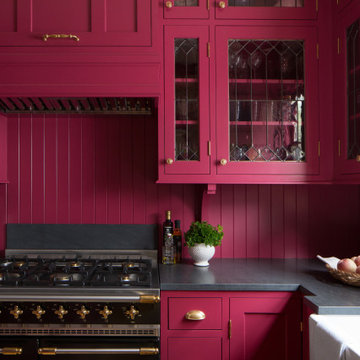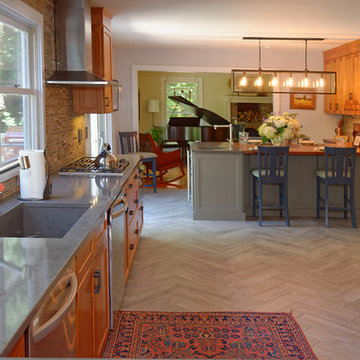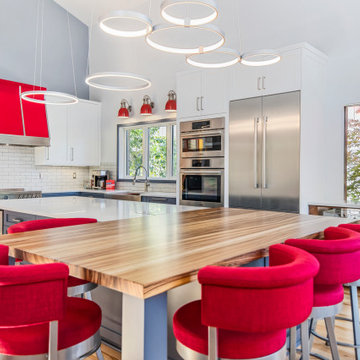Red Kitchen Design Ideas
Refine by:
Budget
Sort by:Popular Today
41 - 60 of 642 photos
Item 1 of 3
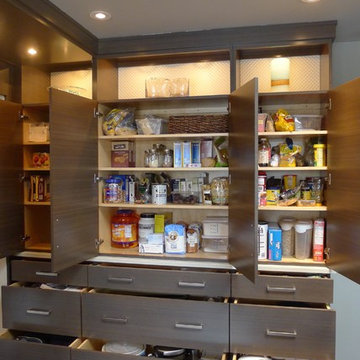
Huge re-model including taking ceiling from a flat ceiling to a complete transformation. Bamboo custom cabinetry was given a grey stain, mixed with walnut strip on the bar and the island given a different stain. Huge amounts of storage from deep pan corner drawers, roll out trash, coffee station, built in refrigerator, wine and alcohol storage, appliance garage, pantry and appliance storage, the amounts go on and on. Floating shelves with a back that just grabs the eye takes this kitchen to another level. The clients are thrilled with this huge difference from their original space.

The Olney Manor is a historic property sitting on a beautiful 7 acre estate and surely provided some interesting design challenges while our design team worked with the Brown family on their home from the 1930's. To unify 400 square feet of kitchen and morning room seating space the team re-configured a structural opening and fireplace to create a beautiful stone wall with floating gas insert as the feature wall for the kitchen. Tasteful two tone painted cabinets with a cherry island and breakfast table created a great traditional and French country style melding that mirrored the classic elegance of the home. A historic property brings many challenges to planning, designing, and building, but our team delivered the Brown's dream kitchen, adding value and beauty to this already famous estate.
http://www.lepaverphotography.com/
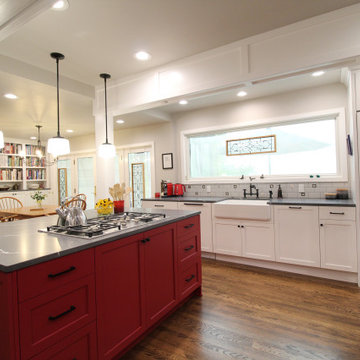
What happens when you combine an amazingly trusting client, detailed craftsmanship by MH Remodeling and a well orcustrated design? THIS BEAUTY! A uniquely customized main level remodel with little details in every knock and cranny!

Palo Alto Traditional Kitchen Renovation as part of whole home renovation. This classic kitchen made of cherry wood includes a built in hood vent, a copper farmhouse sink, an elegant large kitchen island, oil rubbed bronze faucets, a window over the kitchen sink, and recessed lighting. Notice Landmark Metalcoat accent tiles on the backsplash.
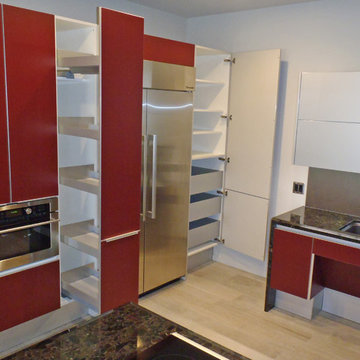
European style Poggenpohl kitchen offers a roomy island with induction cooktop and beverage refrigerator, wet wall with single dish drawer, Grohe fixtures and lift-up cabinet doors, and full-height wall including refrigeration, ovens and plenty of pantry space. All drawers and lift-up doors open at a gentle touch due to the Servo-drive installation. The lift-up doors may be lowered manually or with the touch of a recessed button. The roomy kitchen includes many Universal Design features like wide paths, dimmable lighting, roll-up cooktop and sink area, dish drawer, automatic drawer openers, pull-down shelves, pull-out pantries, and taller toe kick areas.
Photo Credit: Michelle Turner, UDCP
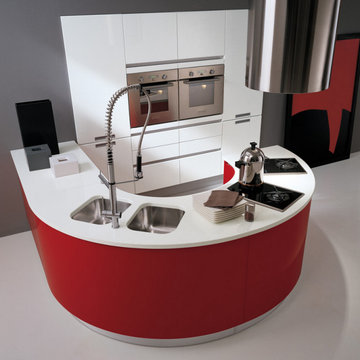
This “Timo” kitchen by Biefbi features two distinct styles. First a wall of integrated tall units in white high gloss lacquer combine a built-in refrigerator, built-in ovens and microwaves, and a dedicated pantry storage.
The cooktop and double sink curved peninsula was designed using red curved drawers and door units in a compact yet ergonomical shape. Red high gloss lacquer was used as the primary door finish along with aluminum plinths and aluminum golas.
This design is ideal for open-concept spaces with a need to conceal a kitchen, such as in bachelor, or penthouse units for condominiums or urban/city homes, yet can function as a chef’s kitchen and is practical for entertaining guests.
*
*
This design and style is available exclusively through Biefbi’s design specialist and Canadian dealer, O.NIX Kitchens & Living.
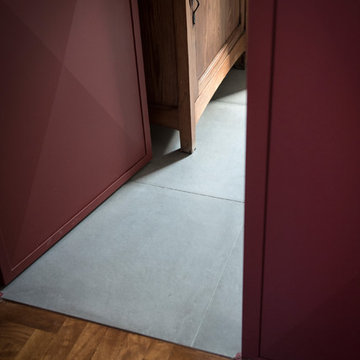
Dettaglio del cambio pavimentazione tra zona giorno e cucina. Gres effetto cemento per la cucina e parquet per la zona giorno. Divisi da vetrata in ferro color bordeaux.
Fotografia: Giulia Natalia Comito
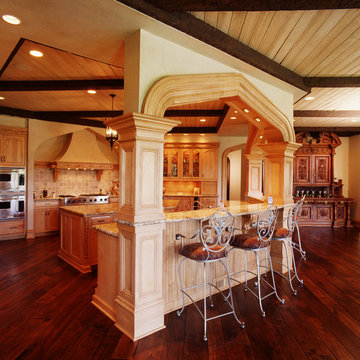
The expansive kitchen includes an island and breakfast bar with beautiful views to the back yard.
Photo by Fisheye Studios, Hiawatha, Iowa
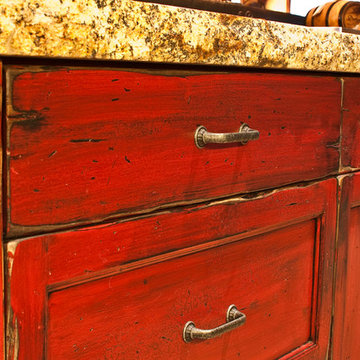
These cabinets were hand distressed and Faux Finished by Sarah Anderson.
Photo by: Trent Bona Photography
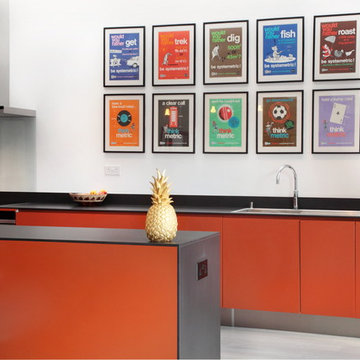
A spacious kitchen designed for a beautiful, new build. The bold, matte orange cabinets and dark grey worktop contrast against the white, clean walls. Making this kitchen stand out from the rest of the room. All storage solutions have been carefully planned and most of the storage is hidden behind doors adding to the spacious feeling of this stunning kitchen.
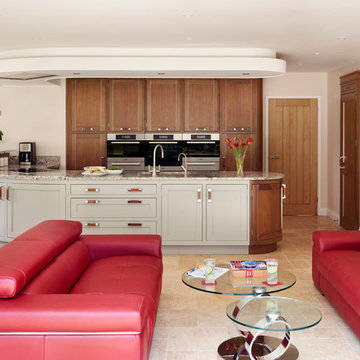
The Juperano Torrone granite worktops and light tumbled Travertine tiles perfectly complement the walnut cabinetry. The calm ambience of the room, helped by the colour scheme, is retained by the majority of appliances, for example Miele steam oven and warming drawers, being integrated and concealed. This allows the space to be a relaxing area without losing its functionality.
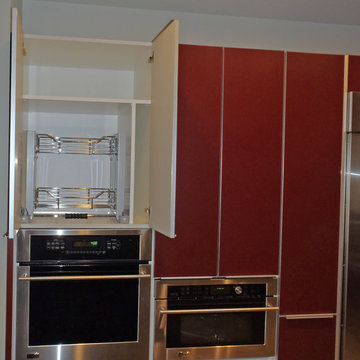
European style Poggenpohl kitchen offers a roomy island with induction cooktop and beverage refrigerator, wet wall with single dish drawer, Grohe fixtures and lift-up cabinet doors, and full-height wall including refrigeration, ovens and plenty of pantry space. All drawers and lift-up doors open at a gentle touch due to the Servo-drive installation. The lift-up doors may be lowered manually or with the touch of a recessed button. The roomy kitchen includes many Universal Design features like wide paths, dimmable lighting, roll-up cooktop and sink area, dish drawer, automatic drawer openers, pull-down shelves, pull-out pantries, and taller toe kick areas.
Photo Credit: Michelle Turner, UDCP
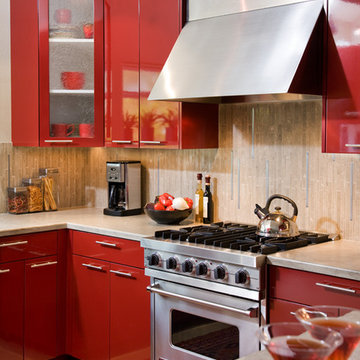
Red laquer cabinets with seagrass and stainless backsplash.
Photos by Ed Golich
Red Kitchen Design Ideas
3

