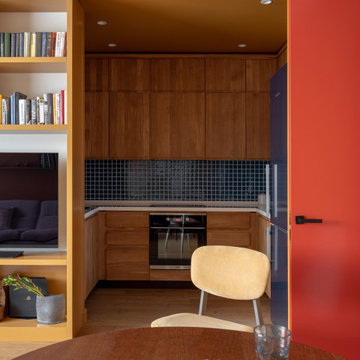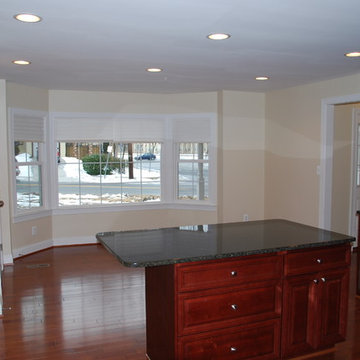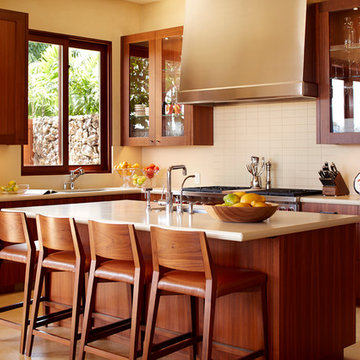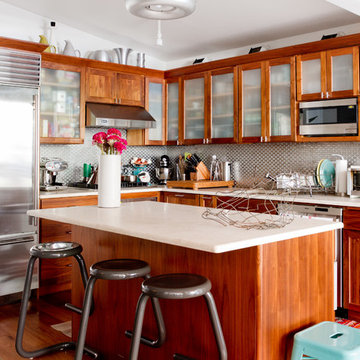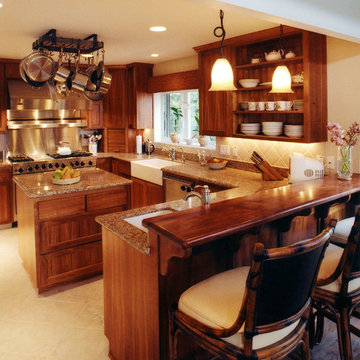Red Kitchen with Medium Wood Cabinets Design Ideas
Refine by:
Budget
Sort by:Popular Today
1 - 20 of 2,908 photos
Item 1 of 3

This kitchen proves small East sac bungalows can have high function and all the storage of a larger kitchen. A large peninsula overlooks the dining and living room for an open concept. A lower countertop areas gives prep surface for baking and use of small appliances. Geometric hexite tiles by fireclay are finished with pale blue grout, which complements the upper cabinets. The same hexite pattern was recreated by a local artist on the refrigerator panes. A textured striped linen fabric by Ralph Lauren was selected for the interior clerestory windows of the wall cabinets.

Photography: Christian J Anderson.
Contractor & Finish Carpenter: Poli Dmitruks of PDP Perfection LLC.

This kitchen had the old laundry room in the corner and there was no pantry. We converted the old laundry into a pantry/laundry combination. The hand carved travertine farm sink is the focal point of this beautiful new kitchen.
Notice the clean backsplash with no electrical outlets. All of the electrical outlets, switches and lights are under the cabinets leaving the uninterrupted backslash. The rope lighting on top of the cabinets adds a nice ambiance or night light.
Photography: Buxton Photography

Architecture & Interior Design: David Heide Design Studio
Photography: William Wright

Existing 100 year old Arts and Crafts home. Kitchen space was completely gutted down to framing. In floor heat, chefs stove, custom site-built cabinetry and soapstone countertops bring kitchen up to date.
Designed by Jean Rehkamp and Ryan Lawinger of Rehkamp Larson Architects.
Greg Page Photography

'Industry Standards' call for particleboard shelving and fake PERGO flooring. Double pane Anderson Windows with PHONY PLASTIC muntins. Yuk!
We strive for authenticity at all costs...and it usually costs less to be authentic. 100 year floor. Floor boards pictured are over an inch and a half thick. They came from a barn on the property. The floor can be sanded and refinished every couple years for the next 100 years. The windows are like 60 years old. No need for FAKE PLASTIC SHIT, we had them reglazed.
Photo: Michael J. Kirk
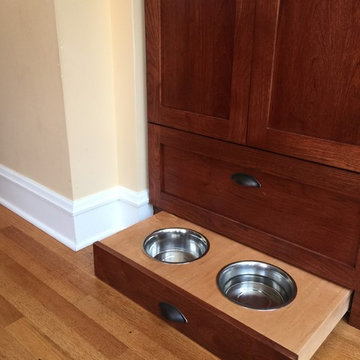
toe kick of cabinet by back door hides dog bowls when not in use. Convenient large drawer above stores the food and other dog supplies.
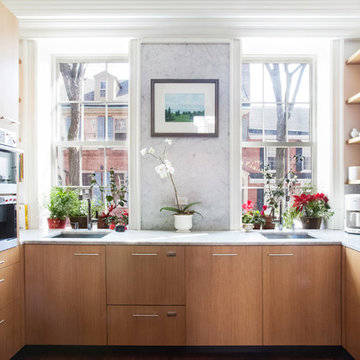
Aileen Bannon.
This kitchen done in rift white oak, has sequence matched veneer flat panels. Mahogany floors and carrera marble counter tops complete this design

One of the homeowners' renovation goals was to incorporate a larger gas cooktop to make meal preparation easier. The cooktop is located conveniently between the sink and the refrigerator. Now, not only is the kitchen more functional, it's also much more appealing to the eye. Note the handsome backsplash medallion in a strong neutral color palette which adds visual interest to the room and compliments the granite counter and maple cabinetry.
Red Kitchen with Medium Wood Cabinets Design Ideas
1


