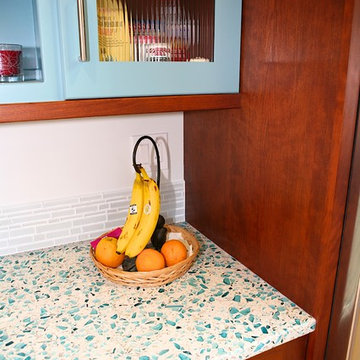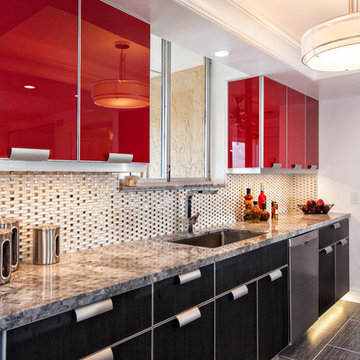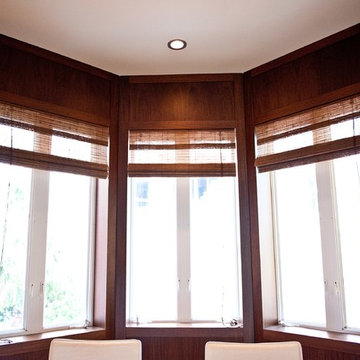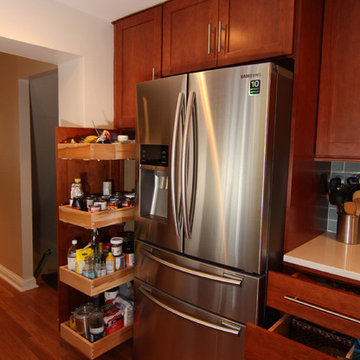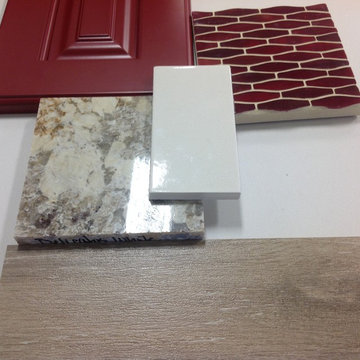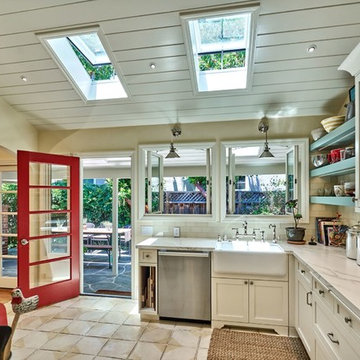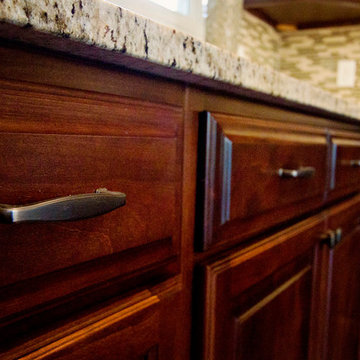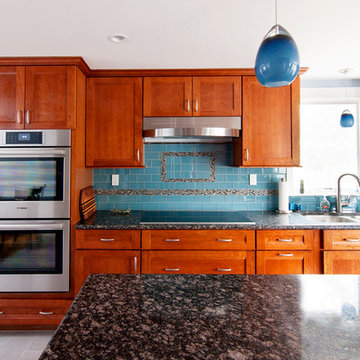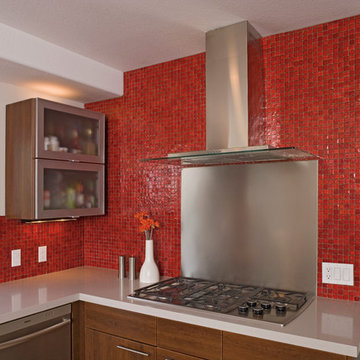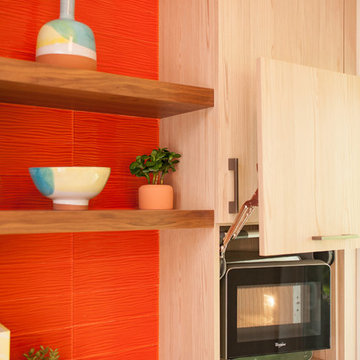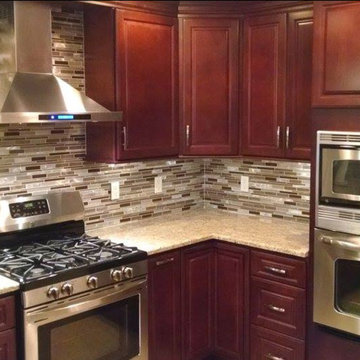Red Kitchen with Glass Tile Splashback Design Ideas
Refine by:
Budget
Sort by:Popular Today
21 - 40 of 498 photos
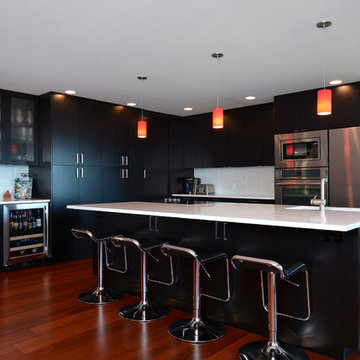
H2D worked with this family for several years on their phased whole house remodel on their Innis Arden home. At the start of the design process, H2D developed a master plan for the whole house. The project was broken into three phases and constructed over a series of several years. Phase three consisted of remodeling the main floor of the home. The kitchen was relocated and enlarged for better functionality and to take advantage of the views. The dining room, living room, sitting areas, and bathroom were reconfigured and remodeled with new finishes.
Design by: Heidi Helgeson, H2D Architecture + Design
Photos by: Dennon Photography

The ultimate coastal beach home situated on the shoreintracoastal waterway. The kitchen features white inset upper cabinetry balanced with rustic hickory base cabinets with a driftwood feel. The driftwood v-groove ceiling is framed in white beams. he 2 islands offer a great work space as well as an island for socializng.
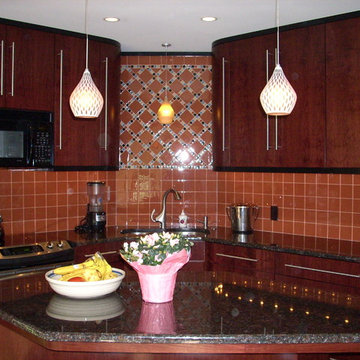
Renovation of kitchen using custom cabinets with granite counter tops, glass tile backsplash and new lighting control system. Project located in Spinnerstown, Bucks County, PA.
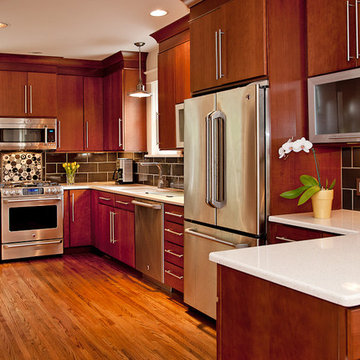
This remodeled kitchen features clean lined cabinetry, charcoal glass tile backsplash and a custom made ceramic tile feature over the cooktop. Frosted glass and stainless steel fronts accent the cabinetry. Photo by Shannon Fontaine
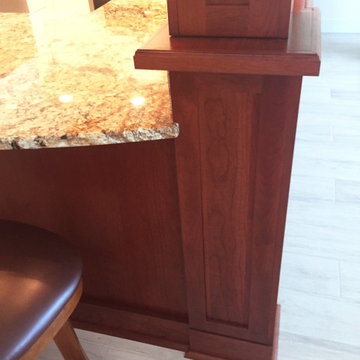
Cherry Peninsula columns used to hide vent stack. This is White shaker Thermofoil cabinets mixed with high-end cherry to create an overall high-end look under a conservative budget. Note the mix of grays, browns and blues to tie everything together. The tile mosaic backsplash also played a big role in the marriage between the two types of cabinet construction. Design by David Bauer, Built by Cornerstone Builders of SWFL
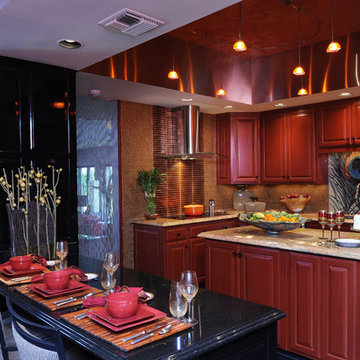
The black porcelain floors throughout the house were a bold design decision and a unifying source for the entire house. The kitchen countertops are a honed Rosso Damascata marble and glass tile backsplash. And we can't forget the custom glass Peacock mosaic panel behind the sink.
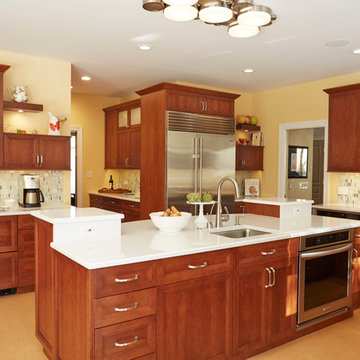
Multi-functional island with second sink and faucet, oven, and dishwasher hidden by cabinetry door panel
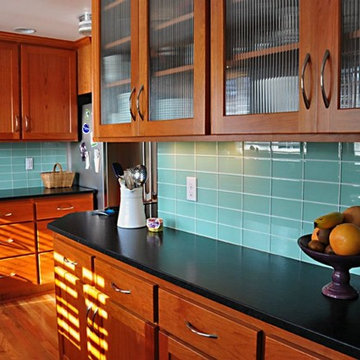
Modwalls Lush 3x6 Breaker aqua blue Glass Subway Tile in a transitional kitchen. Photo by modwalls.
Red Kitchen with Glass Tile Splashback Design Ideas
2
