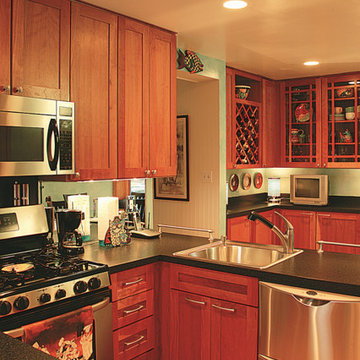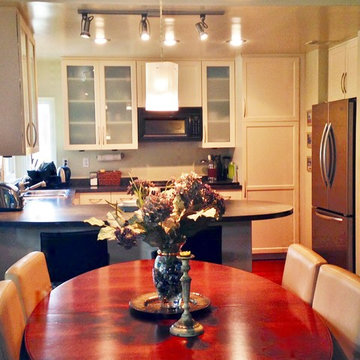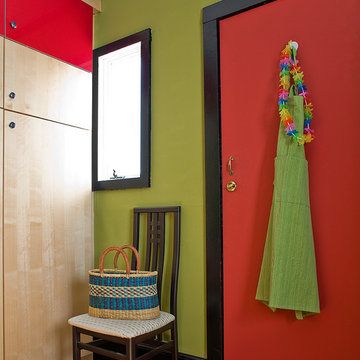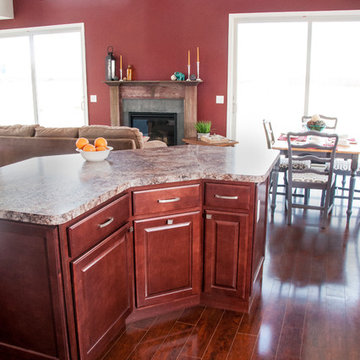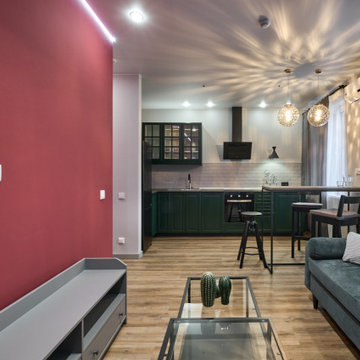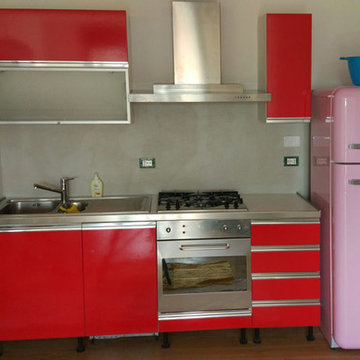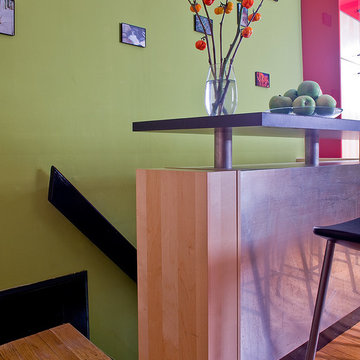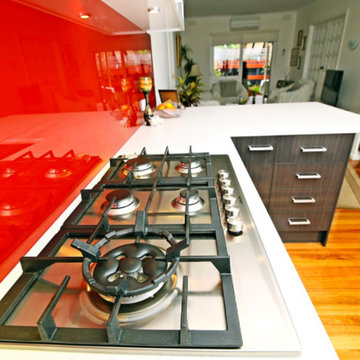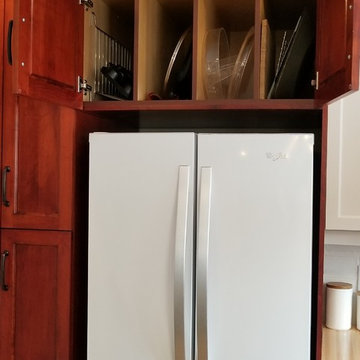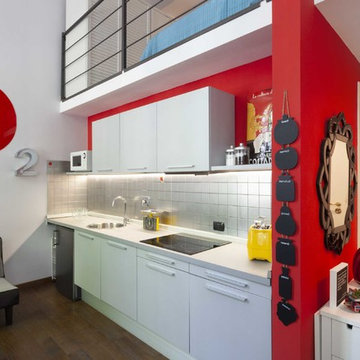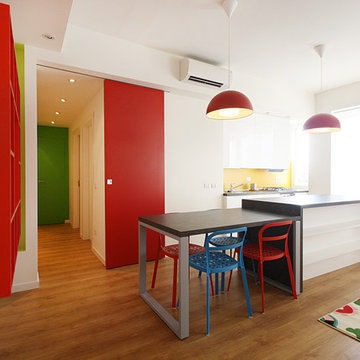Red Kitchen with Laminate Benchtops Design Ideas
Refine by:
Budget
Sort by:Popular Today
61 - 80 of 304 photos
Item 1 of 3
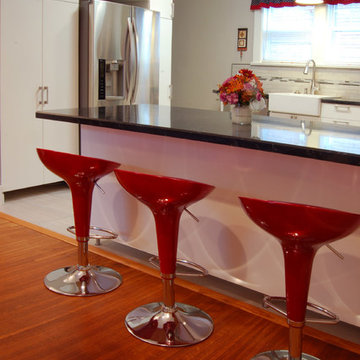
Interior walls that confined this existing kitchen were removed to allow for a larger, more open space centered around generous island with barstool seating.
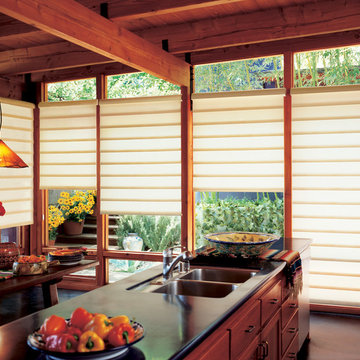
Hunter Douglas Kitchen Ideas
Hunter Douglas Vignette® Tailored Shades with EasyRise™
Hunter Douglas Vignette® Tailored Shades with EasyRise™
Fabric: Satin Weave
Color: Plumeria
Operating Systems: EasyRise Cord Loop
Room: Kitchen
Room Styles: Rustic
Available from Accent Window Fashions LLC
Hunter Douglas Showcase Priority Dealer
Hunter Douglas Certified Installer
#Hunter_Douglas #Vignette #Tailored #Modern #Roman_Shades #EasyRise #Kitchen #Kitchen_Ideas #Rustic #Window_Treatments #HunterDouglas #Accent_Window_Fashions
Copyright 2001-2013 Hunter Douglas, Inc. All rights reserved.
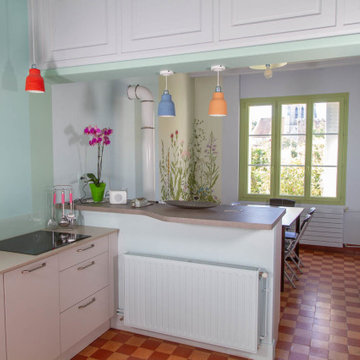
Dans un très vieille maison, refonte totale de la cuisine/salle à manger dans un esprit campagne.
La tomette a été entièrement rénové. L'isolation et l’installation électrique ont été également revu
La cuisine, dessinait par nos soins, a été monté par un cuisiniste de Vendôme
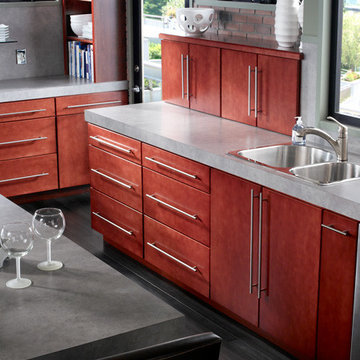
Visit Our Showroom
8000 Locust Mill St.
Ellicott City, MD 21043
Wilsonart Pearled Soapstone Laminate Countertop
Standard HPL Finish
FINE VELVET TEXTURE FINISH 4886-38
LAMINATE
A soapstone laminate design in a mix of light greys with dark grey accents and light grey highlights.
Beveled and Crescent Decorative Edges available in this design.
This pattern is part of both the Wilsonart Contract and Wilsonart Home Collections.
Approximate Design Repeat Length*: 43"
Approximate Design Repeat Width*: 24"
Elevations Design Solutions by Myers is the go-to inspirational, high-end showroom for the best in cabinetry, flooring, window and door design. Visit our showroom with your architect, contractor or designer to explore the brands and products that best reflects your personal style. We can assist in product selection, in-home measurements, estimating and design, as well as providing referrals to professional remodelers and designers.
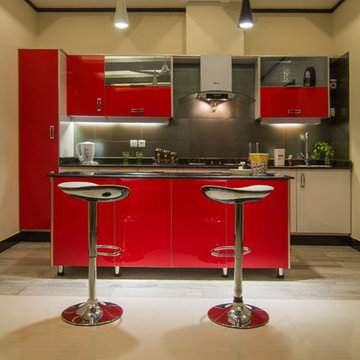
Contemporary Kitchens in Various Residences at Islamabad/Rawalpindi
Rana Atif Rehman, RDC Architectural Photography https://www.facebook.com/RDC.Architectural.Photography/
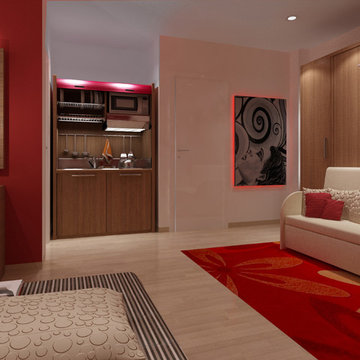
MiniKitchens are quick to construct and can be easily slotted into a space. As the kitchenette is an all-in-one unit - which comes with all its own accessories - it saves you money.
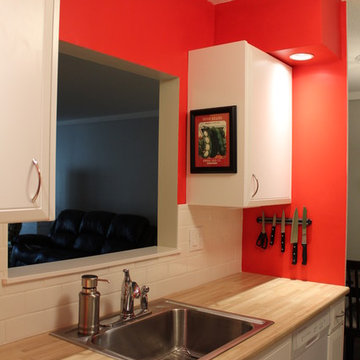
A spicy red hue adds energy and flair to this cozy kitchen! Simple details like the butcher block pattern laminate and plain white cabinets tie in the vibrant colour and keep it easy on the eyes.
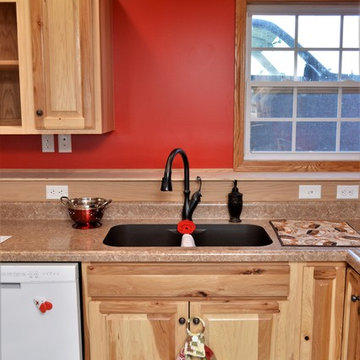
Cabinet Brand: Haas Signature Collection
Wood Species: Rustic Hickory
Cabinet Finish: Natural
Door Style: Federal Square
Counter top: Laminate, Ultra Form-No Drip, Coved backsplash, Sedona Trail color
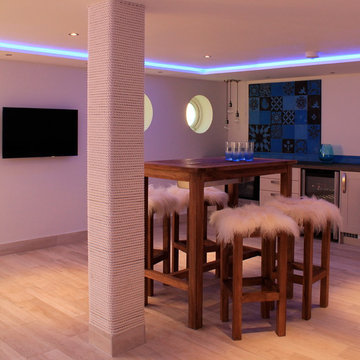
This versatile space has a small kitchenette, a party table, wall-mounted tv, a wood effect ceramic tiled floor and hand painted belgian tiles on the wall.
Sue Garwood Interior Design
Red Kitchen with Laminate Benchtops Design Ideas
4
