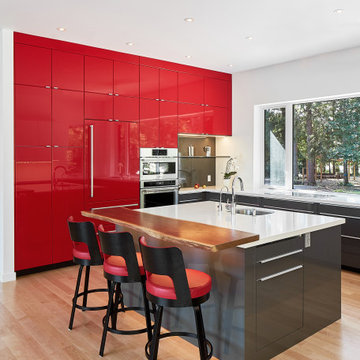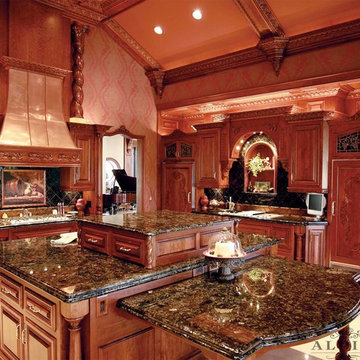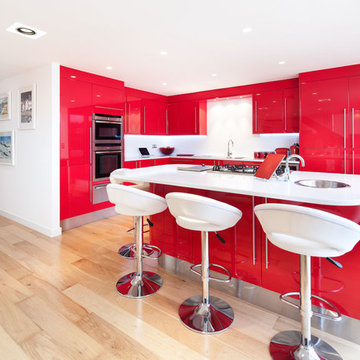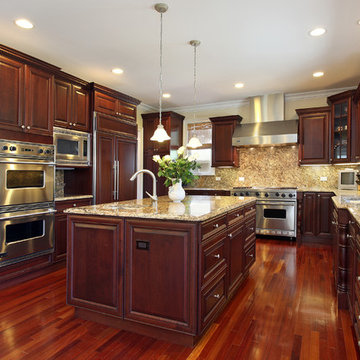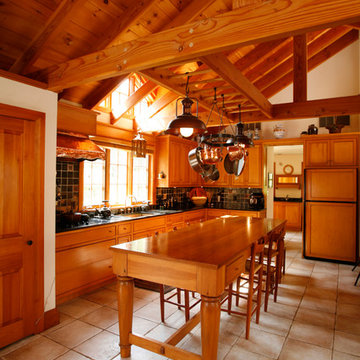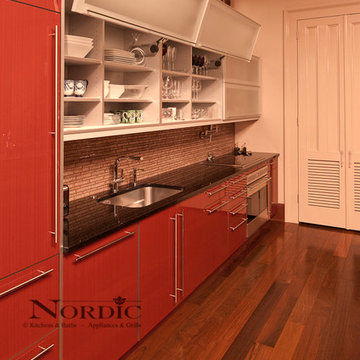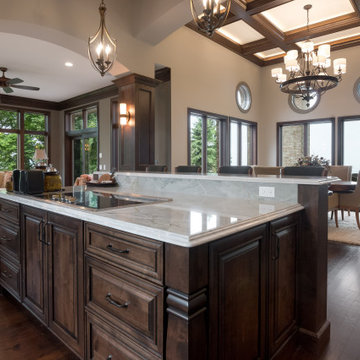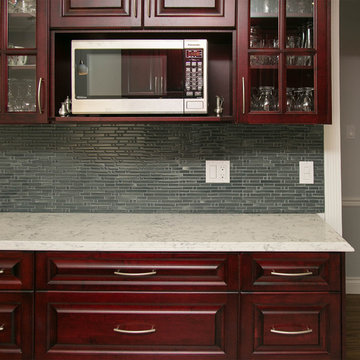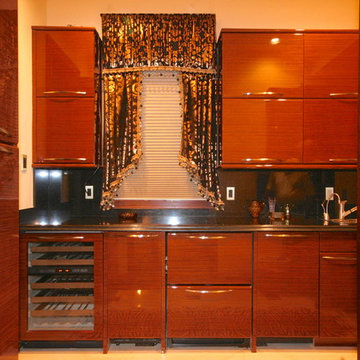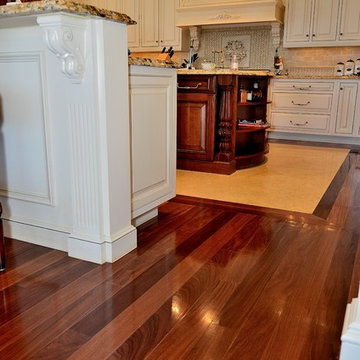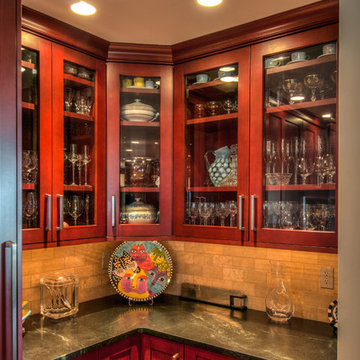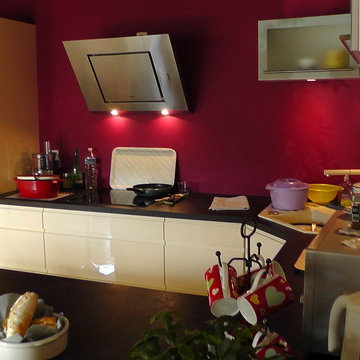Red Kitchen with Panelled Appliances Design Ideas
Refine by:
Budget
Sort by:Popular Today
101 - 120 of 599 photos
Item 1 of 3
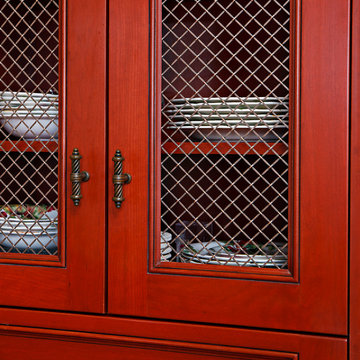
Wood-Mode "Galleria Raised" cabinetry in a Cottage White w/Brown undercoat finish on Maple for the perimeter, Hutch in a Cinnabar w/Pewter Glaze on Cherry, and Island in a Mountain Sunrise finish on Distressed Cherry. "Verde Vecchio" Granite countertops with Ogee edges.
Photo: John Martinelli, Contractor: A. Richard Aitken Jr.
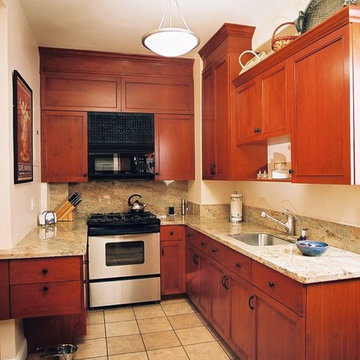
The goal of this renovation was to create balance without mirror symmetry.
Designing with the Golden Rectangle based on the Fibonacci numbers, where the width is 62% of its height is the pleasing proportion that all objects in the universe, including the DNA module, are based. The cabinets or their combinations in this composition are either golden rectangles or squares. Their specific size and placement creates the focal point above the open shelf which is confirmed by the crossing of the diagonal lines.
Based on our perception and use of the golden proportion, the sink backsplash is 7” of granite, 11” painted. Similarly, the same dimensions as a stair riser and tread.
In a high ceiling making only one cabinet taller and deeper alludes to the space without being overwhelming. Form is in the cherry cabinets and granite counter tops. Function includes the dog bowl.
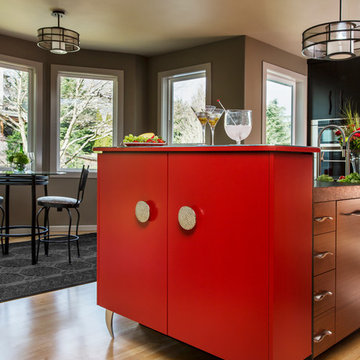
Colorful clients got their dose of red and, with a big floor plan change (same footprint), gained a big island for baking, entertaining, a better view and social relationship to dining nook. Prep/cooking/clean-up/food storage zones were created, walk-in pantry relocated.
Photographer: David Papazian
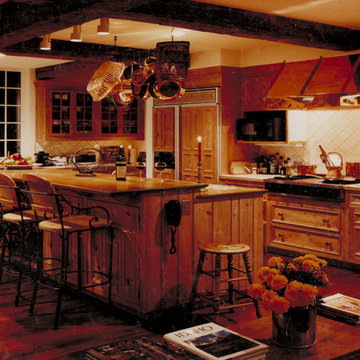
High Country Pine Kitchen Image#5323.1 Photographer Phillip Beaurline
This is a serious custom kitchen design, created for an American country home. Robust detail and a distinctive custom finish, elevate the informal knotty pine to a suitable medium for cabinetry in a country estate, or an elegant town home. The bolection molding, applied to all of the solid pine panel frames, invites us to the comfort of daily meals and family activities. “Custom” really means, “individual design, and hand crafting, to enhance the daily, family experience.”
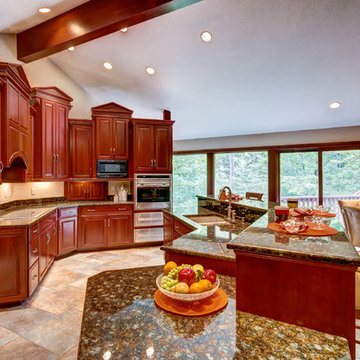
Cherry & Granite kitchen with ceramic tile floors, center island breakfast bar, dinette/hearth area
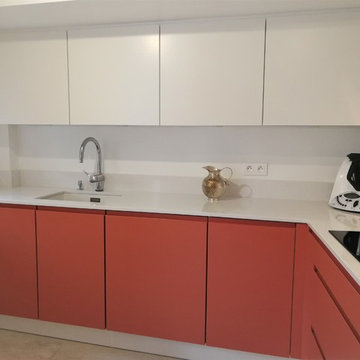
Sobriété des lignes, avec des placards hauts qui se font oublier et un évier encastré
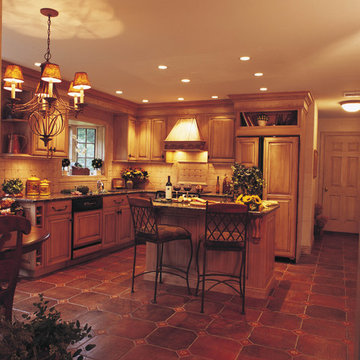
The light glazed and distressed cabinetry plays well on the dark terracotta floors. Granite countertops add to the subdued tones of this relaxed feel kitchen remodel.
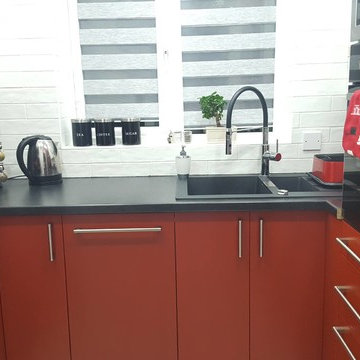
Bespoke made to measure kitchen with sprayed red and white exterior doors, integrated appliances such as microwave, oven, fridge freezer, hob, hood extractor, kick board hoover pull out bins and soft close blum drawers.
Kitchen also fitted with glass room divider.
Red Kitchen with Panelled Appliances Design Ideas
6
