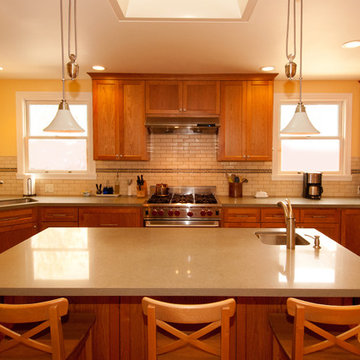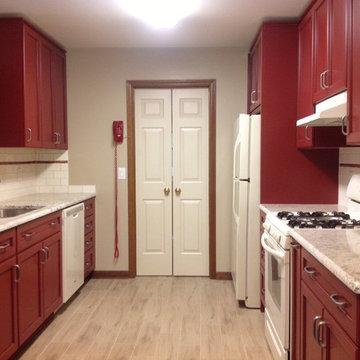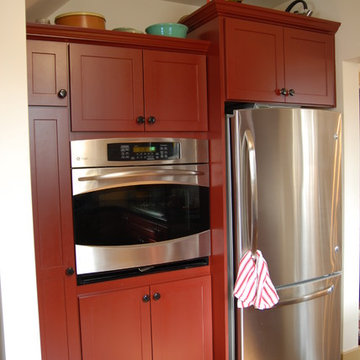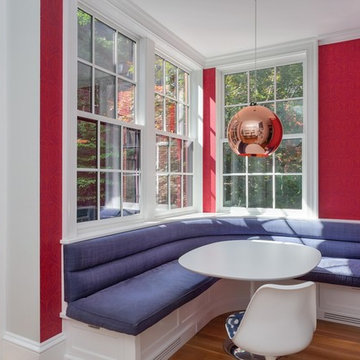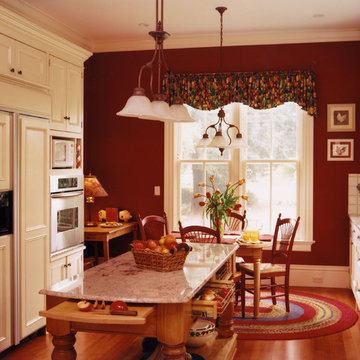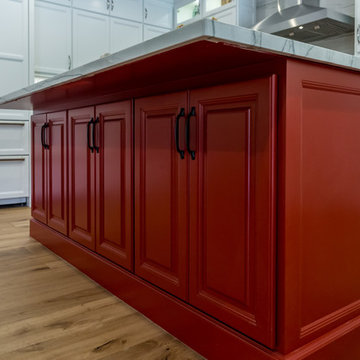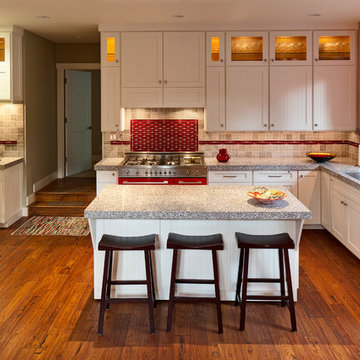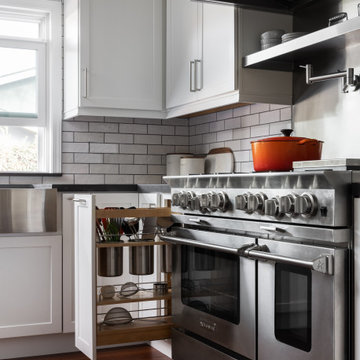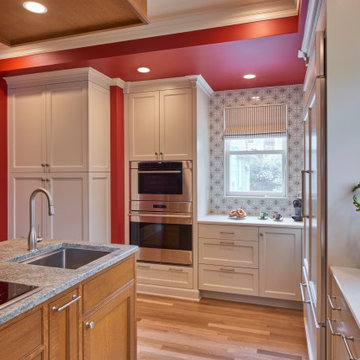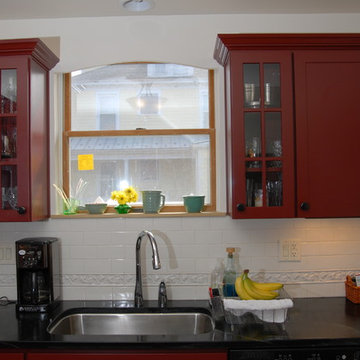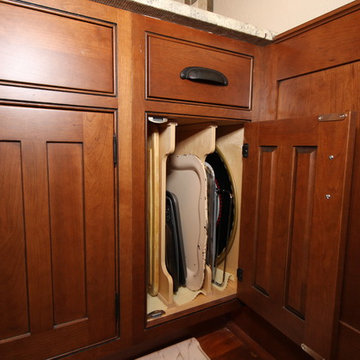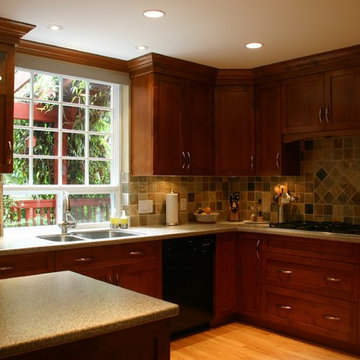Red Kitchen with Recessed-panel Cabinets Design Ideas
Refine by:
Budget
Sort by:Popular Today
161 - 180 of 1,114 photos
Item 1 of 3
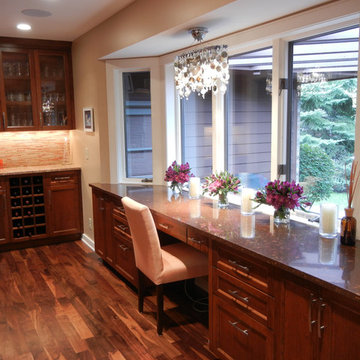
Minneapolis Interior Designer
Edina MN Kitchen Interior Design After. The remodel now includes bar in kitchen, desk area with large window and quartz counter top. The floors are a beautiful cherry as well as the framed cabinets with under counter lighting. custom backsplash that changes up at the bar. The center piece of this area is the shell and crystal chandelier.
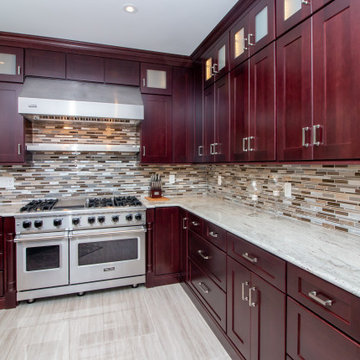
This kitchen was designed by Camila from our Windham showroom. This remodel features Cabico Unique cabinets with Cherry wood, 635/K door style (recessed) and Cordovan (reddish brown) stain finish. The counter top is granite with River White color and Bull nose Edge. Besides the kitchen, the customer added a Butler’s pantry which also features Cabico Unique with the same door style and finish as well as the counter top.
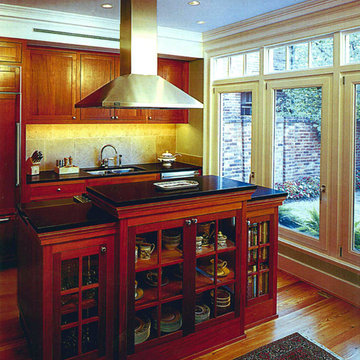
Cherry wood cabinets, Black Galaxie granite counters;
Pella Doors and transom windows for entire back wall allowing sunlight to stream into kitchen; Restored and replaced ( where needed) original 200 year old hardwood floors.
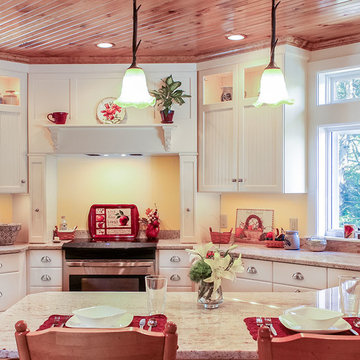
What had been the family summer “camp” on the lake for many years was to become a summer “home” for the owners in their retirement years. After meeting the requirements for rebuilding at waters edge, the couple focused on their next big requirement: a wonderful kitchen. This kitchen would be part of a single living space that combines the kitchen, dining and sitting areas. They wanted a beautiful, warm, inviting kitchen where they could enjoy their family, a kitchen that would take advantage of views of the lake, a kitchen that would be especially functional for one or more cooks and helpers -- and make it the perfect shade of yellow, please!
While they thought they wanted a kitchen with an island that overlooked the rest of the living space, their designer suggested a U-shaped design. A peninsula would minimize the concern that someone would inadvertently miss the edge of the two steps down to the lower living/dining area. It would also give them a kitchen that would allow for things on their wish list: a mantle style hood, a large window at the back of the house, countertop seating and lots of storage.
Placing the stove and mantle hood in the corner of the room created space for the large window, and opened up space for high quality storage with uninterrupted lengths of countertop. Rather than competing with the windows and the views, the high style of the mantle hood complements and balances the entire space. Glass was added to the upper section of the wall cabinets. They continue the effect of the transom windows and provide for display of pottery that had been collected over the years.
The sink was strategically positioned on the peninsula so that during food preparation or clean up there are views to the lake -- and the opportunity to socialize with people gathered at the countertop or in the living/dining area! Countertop seating was created by angling the extended Shivakashi granite countertop back into the kitchen and away from the steps. A third chair pulls up to the end of the countertop. It’s the favorite seat in the house!
The kitchen in this rebuilt lakeside home is being enjoyed and loved in its perfect shade of yellow – magically named “Full Moon”.
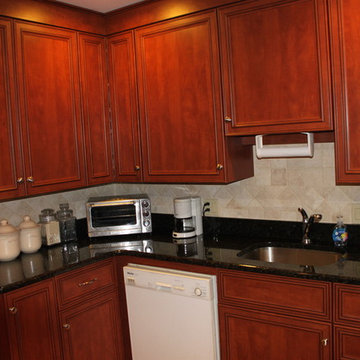
This transitional styled kitchen features Italian laminate doors in Carrera, giving a dark cherry feel to the recessed panel doors. Black Ubatuba granite countertops are a bold and classy touch.
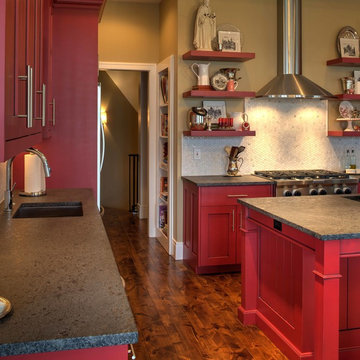
This kitchen has 2 sinks and 2 dishwashers. One for cleaning up the cooking area and another for cleaning up the dining area.
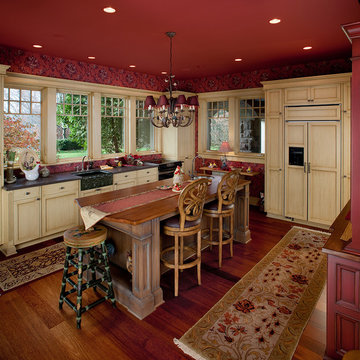
A large circular driveway and serene rock garden welcome visitors to this elegant estate. Classic columns, Shingle and stone distinguish the front exterior, which leads inside through a light-filled entryway. Rear exterior highlights include a natural-style pool, another rock garden and a beautiful, tree-filled lot.
Interior spaces are equally beautiful. The large formal living room boasts coved ceiling, abundant windows overlooking the woods beyond, leaded-glass doors and dramatic Old World crown moldings. Not far away, the casual and comfortable family room entices with coffered ceilings and an unusual wood fireplace. Looking for privacy and a place to curl up with a good book? The dramatic library has intricate paneling, handsome beams and a peaked barrel-vaulted ceiling. Other highlights include a spacious master suite, including a large French-style master bath with his-and-hers vanities. Hallways and spaces throughout feature the level of quality generally found in homes of the past, including arched windows, intricately carved moldings and painted walls reminiscent of Old World manors.
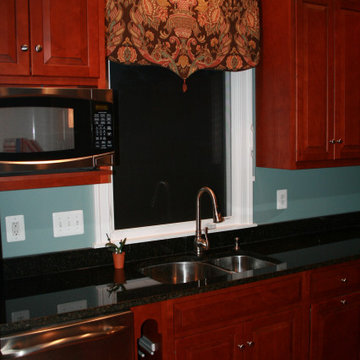
This room view of the kitchen sink area, with the window treatment above, shows how this simple flat pelmet ties together the rich stain of the cabinetry and the wall color. The fabric pattern inspired the design and shape of the hem. This valance was budget friendly, while adding a great deal of style to this kitchen space. Going from the fabric to the design is an effective way to make your window treatments special and unique for your home. You don't have to spend a lot of money to have great design in your home. Design and photograph by Linda H. Bassert, Masterworks Window Fashions & Design, LLC
Red Kitchen with Recessed-panel Cabinets Design Ideas
9
