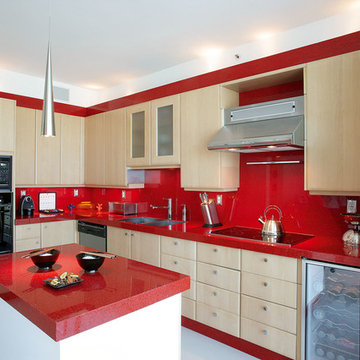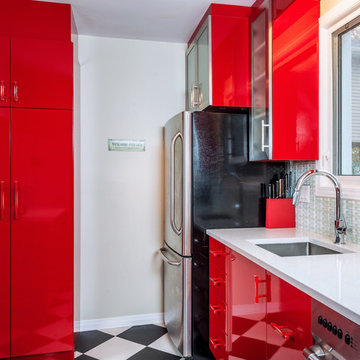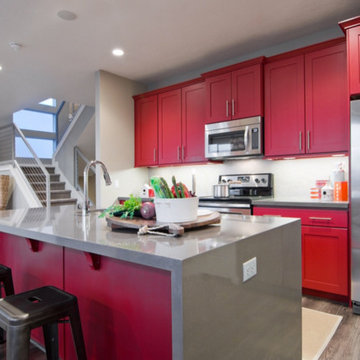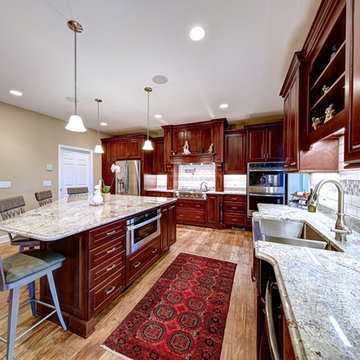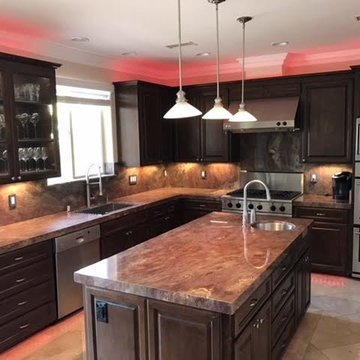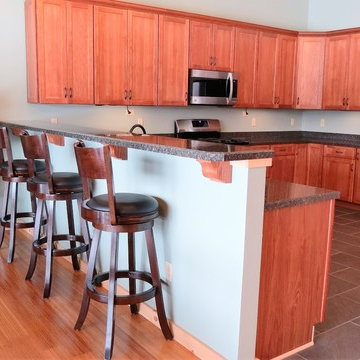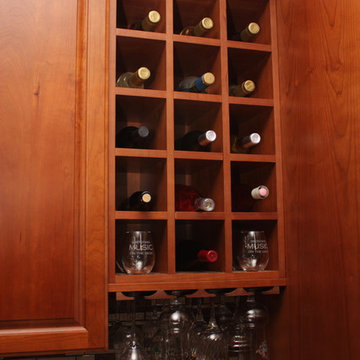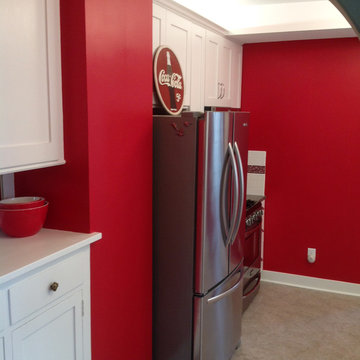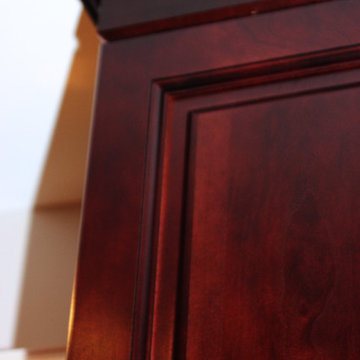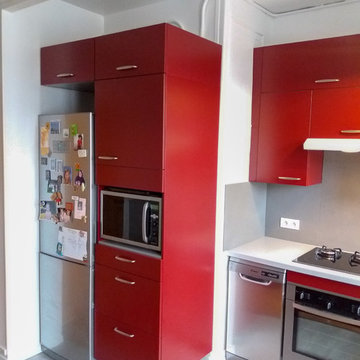Red Kitchen with Vinyl Floors Design Ideas
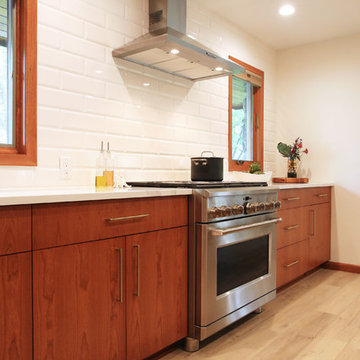
A powder room and closet were removed to create space for this kitchen. The kitchen shifted to include the space that was added from the rooms that were removed and the former dinette area in the kitchen became the back entry and the new upstairs laundry room. The home had original walnut paneling and matching that paneling was paramount. The kitchen also had a lowered ceiling that needed to blend into the raised ceiling in the family room and dining room. The floating soffit was built to create a design feature out of a design limitation. The cabinets are full of interior features to aid in efficiency. Removing most of the wall cabinets required additional storage which was achieved by adding the two large pantry cabinets where a door to the hall was previously located. The island is raised by 3" to accommodate the clients' request without having to customize all of the base cabinets and create a platform for the range, which are always standard in height.
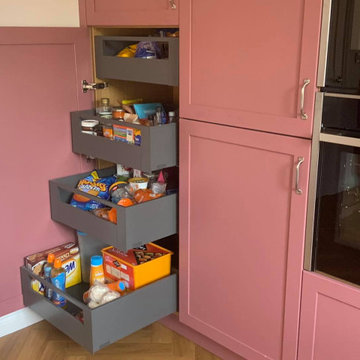
As well as being beautiful to look at, this kitchen comes with lots of internal solutions, making it a very functional and practical space to work in too.
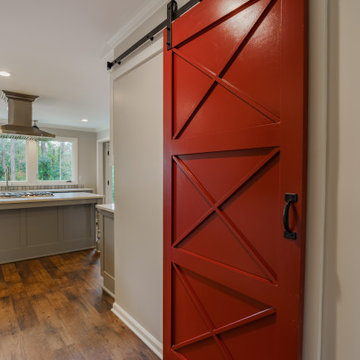
When designing this kitchen update and addition, Phase One had to keep function and style top of mind, all the time. The homeowners are masters in the kitchen and also wanted to highlight the great outdoors and the future location of their pool, so adding window banks were paramount, especially over the sink counter. The bathrooms renovations were hardly a second thought to the kitchen; one focuses on a large shower while the other, a stately bathtub, complete with frosted glass windows Stylistic details such as a bright red sliding door, and a hand selected fireplace mantle from the mountains were key indicators of the homeowners trend guidelines. Storage was also very important to the client and the home is now outfitted with 12.
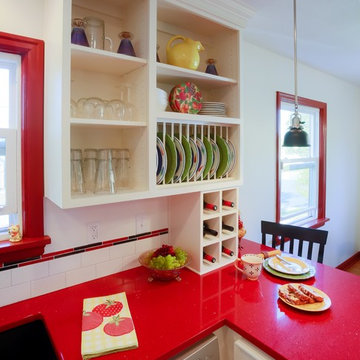
Open shelving provides the option to add colorful dishware for an additional pop of color.
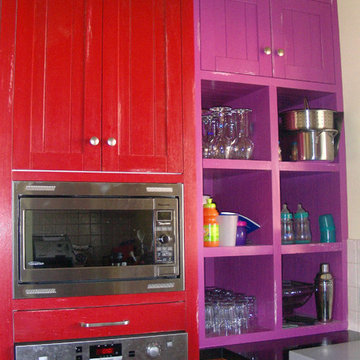
Pauline Ribbans Design
An Eclectic Kitchen with timber and colour used to create a visual feast! The kitchen has an island bench for cooking and a second for preparing food. A CBUS unit is built into a crockery storage cabinet. The kitchen has an inbuilt dish washer that is raised to give easier access. Lots of drawers are used for great storage. It is not often you get to have this much fun with colour and texture!
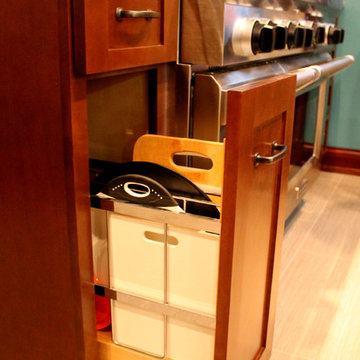
In this historic home, the stain of the cabinets was selected to match the original stain used in the home. We blended modern and traditional elements while still keeping the original charm
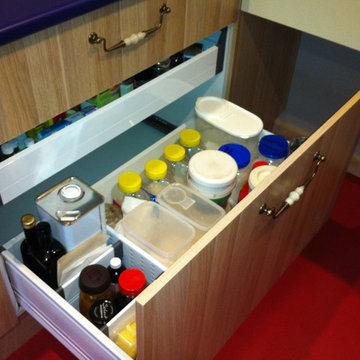
Eclectic mix of timber grain colour and Stainless steel.
Designed by Pauline Ribbsns
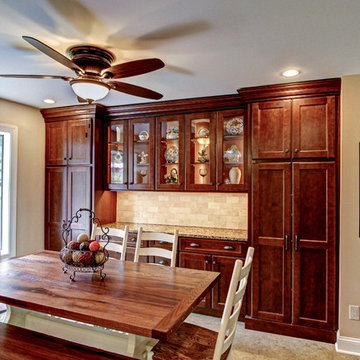
Taking down the wall between the original dining room and kitchen allowed space for the island and an eating area. Built-in cabinetry also includes a buffet area for serving while entertaining.
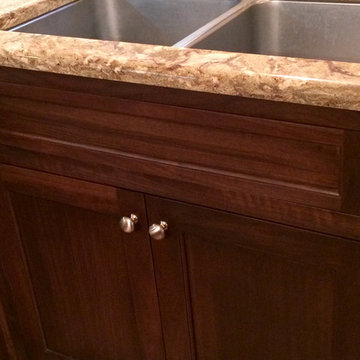
DeWil's Custom Cabinetry, Expressions Inset Line, Athina Door Style in Walnut wood in 109 Cacao stain..
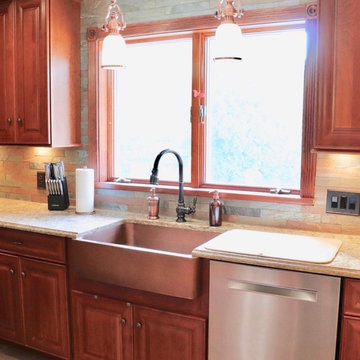
This homeowner had a very traditional house with lots of dark and cherry wood. They wanted to make sure that the kitchen reflected the same style as the rest of the house. The copper is so warm and rich and it turned out beautifully!
Red Kitchen with Vinyl Floors Design Ideas
2
