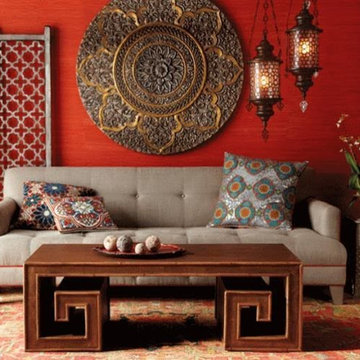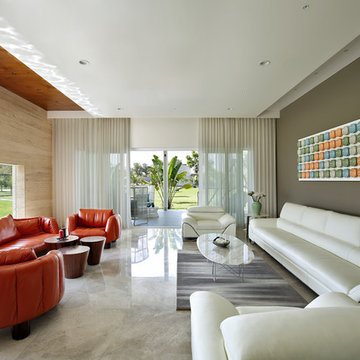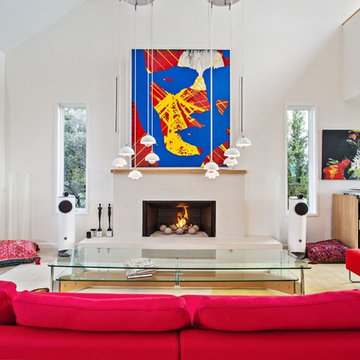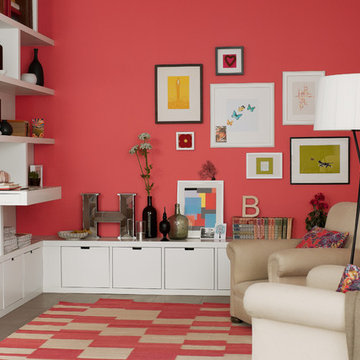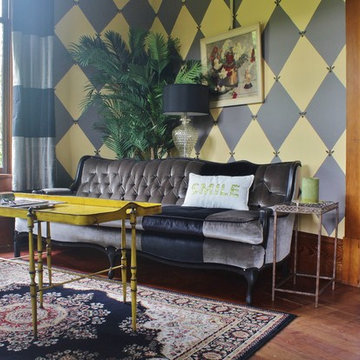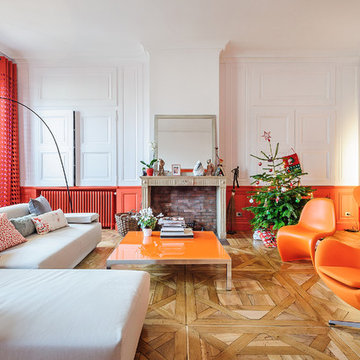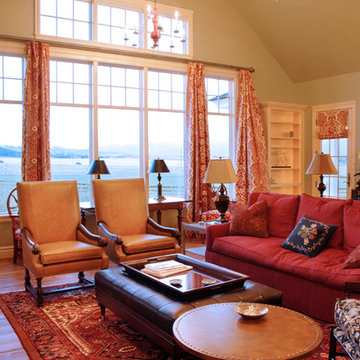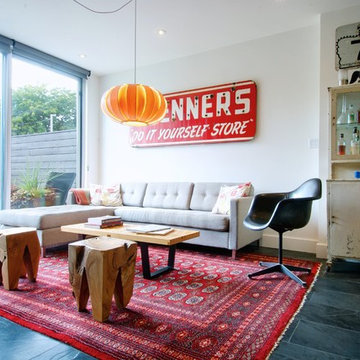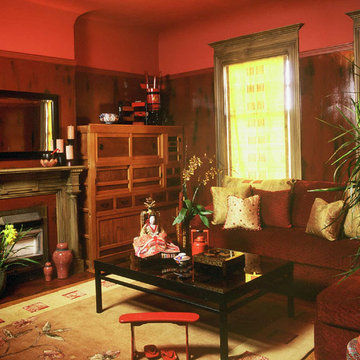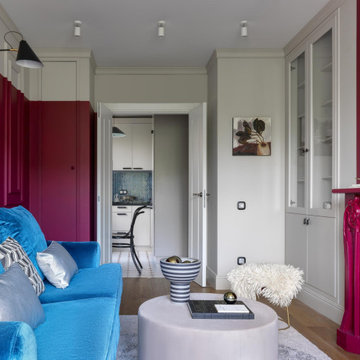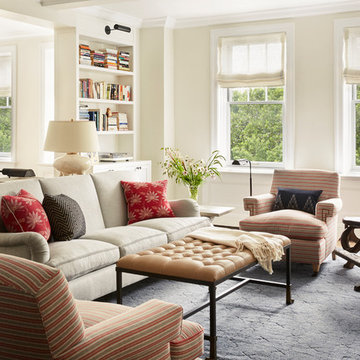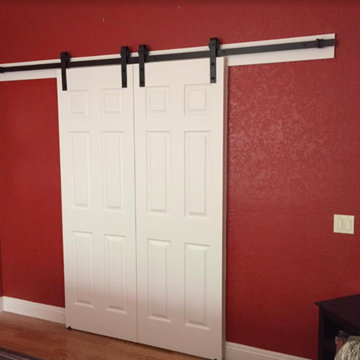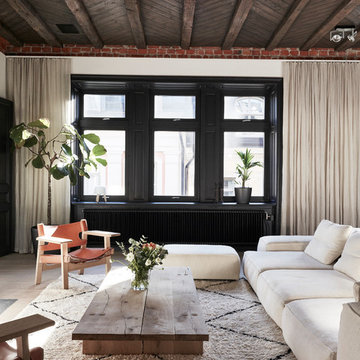Red Living Room Design Photos

This luxurious interior tells a story of more than a modern condo building in the heart of Philadelphia. It unfolds to reveal layers of history through Persian rugs, a mix of furniture styles, and has unified it all with an unexpected color story.
The palette for this riverfront condo is grounded in natural wood textures and green plants that allow for a playful tension that feels both fresh and eclectic in a metropolitan setting.
The high-rise unit boasts a long terrace with a western exposure that we outfitted with custom Lexington outdoor furniture distinct in its finishes and balance between fun and sophistication.
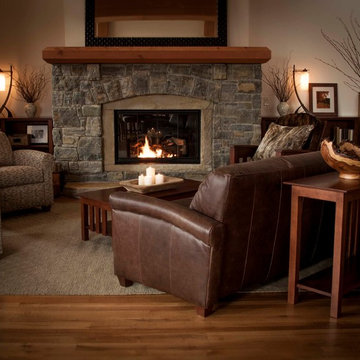
Mission sofa table, Chelsea storage chest, Rupert armchairs, Mission armchair, Mission bookcases, Rupert couch, Mission coffee table

MA Peterson
www.mapeterson.com
The rustic wood beams and distressed wood finishes combined with ornate antique lighting and art for this rustic yet sophisticated look. The original carved marble fireplace surround is centered between antique sconces, with newly-curved walls to accentuate the classical period detail.

In early 2002 Vetter Denk Architects undertook the challenge to create a highly designed affordable home. Working within the constraints of a narrow lake site, the Aperture House utilizes a regimented four-foot grid and factory prefabricated panels. Construction was completed on the home in the Fall of 2002.
The Aperture House derives its name from the expansive walls of glass at each end framing specific outdoor views – much like the aperture of a camera. It was featured in the March 2003 issue of Milwaukee Magazine and received a 2003 Honor Award from the Wisconsin Chapter of the AIA. Vetter Denk Architects is pleased to present the Aperture House – an award-winning home of refined elegance at an affordable price.
Overview
Moose Lake
Size
2 bedrooms, 3 bathrooms, recreation room
Completion Date
2004
Services
Architecture, Interior Design, Landscape Architecture

A neutral color pallet comes alive with a punch of red to make this family room both comfortable and fun. During the remodel the wood floors were preserved and reclaimed red oak was refinished to match the existing floors for a seamless look.
For more information about this project please visit: www.gryphonbuilders.com. Or contact Allen Griffin, President of Gryphon Builders, at 281-236-8043 cell or email him at allen@gryphonbuilders.com
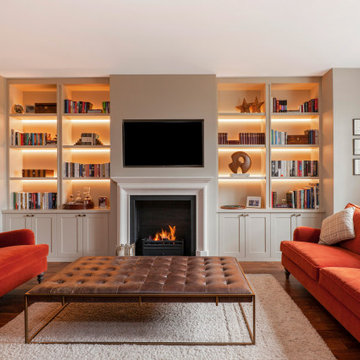
This stunning bespoke living room project began with a completely blank wall. Our clients wanted to add character to the room at their residence in Cobham, Surrey, while also creating a warm and inviting atmosphere. Their main idea was to have a fireplace installed.
Our clients wanted a traditional style fireplace with a mantelpiece rather than a modern minimalist unit with an integrated fire.
Acorn surveyed the room and found it wasn’t possible to add a flue or chimney to the room. So, we advised our client to consider a bioethanol fire, which doesn’t require a chimney or venting. A bioethanol fire is a clean, safe, and eco-friendly way to enjoy a real fire in the home. The fire provides an authentic flame yet doesn’t emit any smoke or fumes.
In this instance, we worked closely with Esher Fireplaces who supplied the bioethanol fire and the stone surround with matching hearth. We built the faux chimney breast and handcrafted the traditional style joinery to complement the fireplace.
Pleasing symmetrical shaker style design
To give the room a sense of timelessness and calm, the design of the fireplace and cabinets have symmetry and proportion. The design and layout of the fireplace and cabinetry exudes balance and harmony as you enter the room.
The made to measure cabinets have been handmade in solid wood in a shaker style. The classic authentic design and exceptionally strong, traditional construction ensures they will have long lasting appeal. Note the central pillar with an inset panel on the top section of the cabinets which reflects the shaker style of the cabinet doors. The open display shelves and closed lower cupboards achieve an attractive sense of order and harmony with only the beautiful on display and clutter hidden away. The shelving showcases our clients’ eclectic mix of art, books and drinks bringing interest and colour to the units.
Painted furniture with bespoke lighting
The cabinets have been spraypainted in Farrow and Ball Drop Cloth, a classic neutral muted mid grey beige. A hallmark of Acorn’s attention to detail is the cleverly integrated LED lighting at the back of the shelves. All you can see emanating is an elegant glow, you never see the actual light fitting. You can view more of our lighting designs here.
Your display and storage units can be designed to blend seamlessly with the rest of your décor or could be created to form a standout feature. Natural hardwood, lacquered veneer or any paint colour – you can have any choice of finish to your interior décor.
As well as crafting and installing the units, we can take care of the electrical, wiring, decorating and other tasks associated with the bespoke fitted furniture too. This ensures the build is of the highest quality from start to finish.
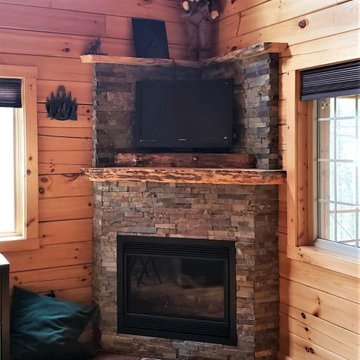
Great American Fireplace re-faced the existing fireplace with Copper Rust Splitface ledgestone and custom wood live edge pine mantels
Red Living Room Design Photos
7
