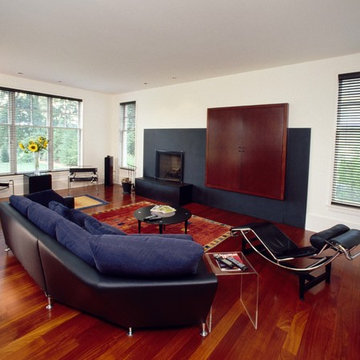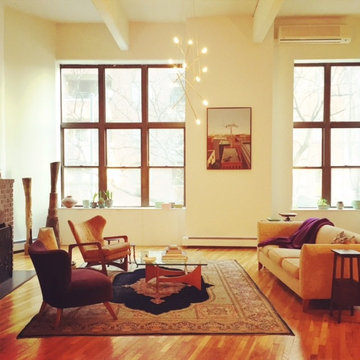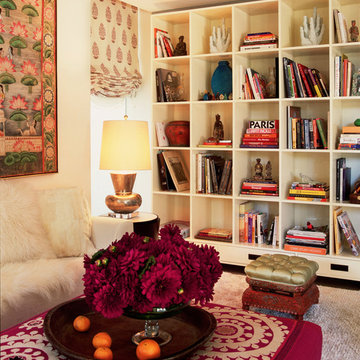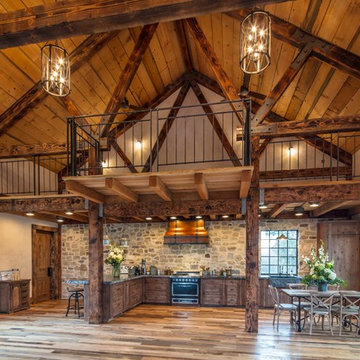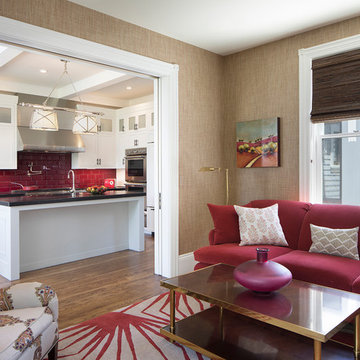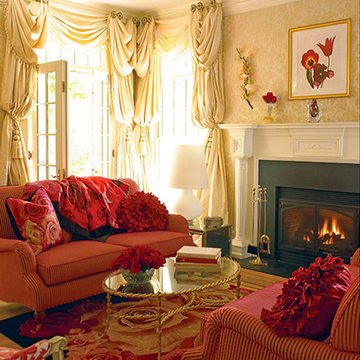Red Living Room Design Photos
Refine by:
Budget
Sort by:Popular Today
1 - 20 of 898 photos
Item 1 of 3

Vibrant living room room with tufted velvet sectional, lacquer & marble cocktail table, colorful oriental rug, pink grasscloth wallcovering, black ceiling, and brass accents. Photo by Kyle Born.

This is the model unit for modern live-work lofts. The loft features 23 foot high ceilings, a spiral staircase, and an open bedroom mezzanine.

This living room is layered with classic modern pieces and vintage asian accents. The natural light floods through the open plan. Photo by Whit Preston

Going up the Victorian front stair you enter Unit B at the second floor which opens to a flexible living space - previously there was no interior stair access to all floors so part of the task was to create a stairway that joined three floors together - so a sleek new stair tower was added.
Photo Credit: John Sutton Photography
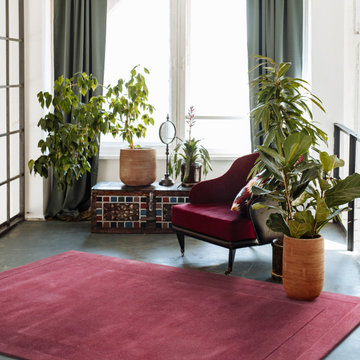
Fabric: 100% Wool. Origin: Handmade in India. Weave: Hand-tufted. This rug can be custom-made to any size and with any colours.

We infused jewel tones and fun art into this Austin home.
Project designed by Sara Barney’s Austin interior design studio BANDD DESIGN. They serve the entire Austin area and its surrounding towns, with an emphasis on Round Rock, Lake Travis, West Lake Hills, and Tarrytown.
For more about BANDD DESIGN, click here: https://bandddesign.com/
To learn more about this project, click here: https://bandddesign.com/austin-artistic-home/

This home was redesigned to reflect the homeowners' personalities through intentional and bold design choices, resulting in a visually appealing and powerfully expressive environment.
Elegance meets vibrancy in this living room design, featuring a soothing neutral palette and a gracefully curved sofa. Two striking orange chairs provide a bold pop of color, while a captivating fireplace and exquisite artwork add a touch of sophistication to this harmonious space.
---Project by Wiles Design Group. Their Cedar Rapids-based design studio serves the entire Midwest, including Iowa City, Dubuque, Davenport, and Waterloo, as well as North Missouri and St. Louis.
For more about Wiles Design Group, see here: https://wilesdesigngroup.com/
To learn more about this project, see here: https://wilesdesigngroup.com/cedar-rapids-bold-home-transformation
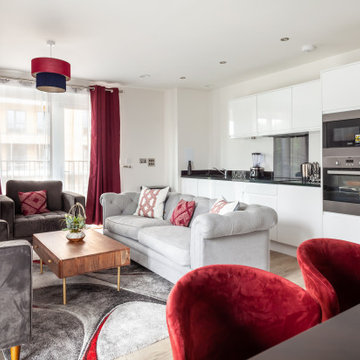
Open plan dining space, featuring a formal dining table in a dark wood, with brass detailing.
Grey Chesterfield sofa with a mixture of scatter cushions.
Red Living Room Design Photos
1

