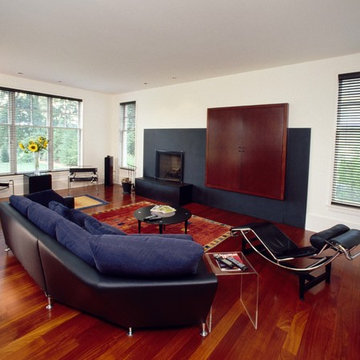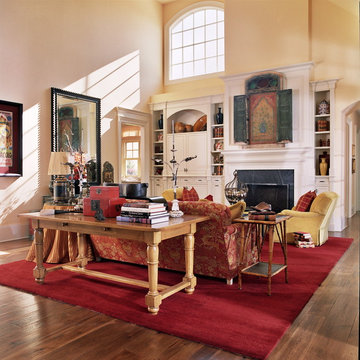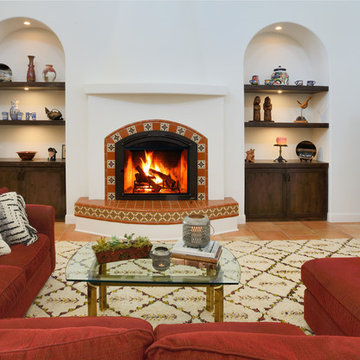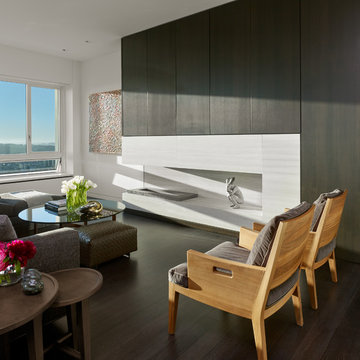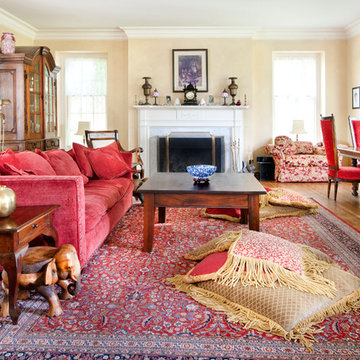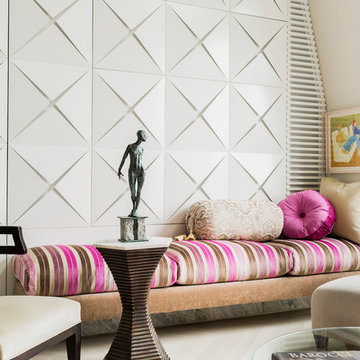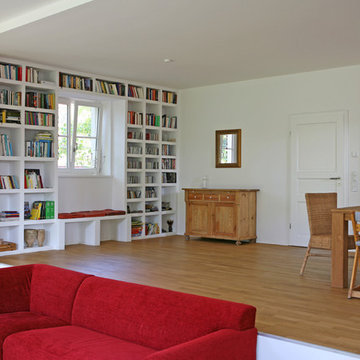Red Living Room Design Photos with a Concealed TV
Refine by:
Budget
Sort by:Popular Today
1 - 20 of 105 photos
Item 1 of 3

le canapé est légèrement décollé du mur pour laisser les portes coulissantes circuler derrière.

Earthy tones and rich colors evolve together at this Laurel Hollow Manor that graces the North Shore. An ultra comfortable leather Chesterfield sofa and a mix of 19th century antiques gives this grand room a feel of relaxed but rich ambiance.

Située en région parisienne, Du ciel et du bois est le projet d’une maison éco-durable de 340 m² en ossature bois pour une famille.
Elle se présente comme une architecture contemporaine, avec des volumes simples qui s’intègrent dans l’environnement sans rechercher un mimétisme.
La peau des façades est rythmée par la pose du bardage, une stratégie pour enquêter la relation entre intérieur et extérieur, plein et vide, lumière et ombre.
-
Photo: © David Boureau

MA Peterson
www.mapeterson.com
The rustic wood beams and distressed wood finishes combined with ornate antique lighting and art for this rustic yet sophisticated look. The original carved marble fireplace surround is centered between antique sconces, with newly-curved walls to accentuate the classical period detail.

A neutral color pallet comes alive with a punch of red to make this family room both comfortable and fun. During the remodel the wood floors were preserved and reclaimed red oak was refinished to match the existing floors for a seamless look.
For more information about this project please visit: www.gryphonbuilders.com. Or contact Allen Griffin, President of Gryphon Builders, at 281-236-8043 cell or email him at allen@gryphonbuilders.com
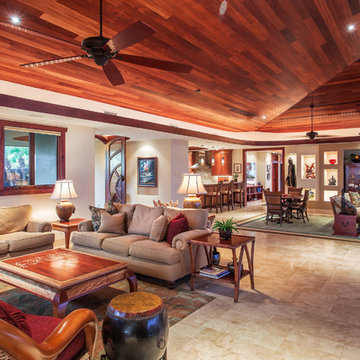
Open concept living and secondary seating area. Kitchen island with eating bar. Custom fabricated lighted niche area. Asian inspired vintage furnishings.
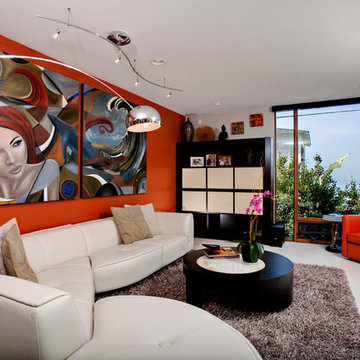
Provided completed rom furnishings for the Carlsbad, CA beach home. Motorized window shades provide sun protection and privacy without losing the Ocean View.
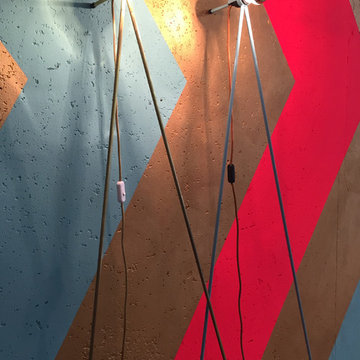
DEUX steht für Design und Produktion mit Geschichte. Jedes Produkt aus dem Sortiment orientiert sich an alten, meist lediglich zur Fertigung gebrauchten Prototypen. Die Leuchte DEUX Light ist aus der Idee heraus entstanden, eine Beleuchtung für Fabrikhallen und insbesondere für die Drehbänke zu schaffen, die flexibel Licht von der Seite, also von der Wand schafft. Die Leuchte muss flexibel einsetzbar und freistehend sein und die Drehbänke sowie den Drehteil beleuchten. So wurde die Lehnleuchte geboren, die sich problemlos verstellen lässt und die keine Bohrung in der Wand benötigt, gleichzeitig aber als Wandleuchte dient. Die Neuinterpretation dieses Prototypens gibt es seit 2013. Die Leuchte steht auf zwei dünnen, langen Beinen und wirft ein indirektes Licht gegen die Wand. DEUX wird zu einer Art Lichtobjekt, die jede Wand, Spiegel, jedes Bücherregal oder Posterwand in eine eindrucksvolle Installation verwandelt. Das DEUX Light ist komplett flexibel einsetzbar – sobald die Füße an das Kopfteil geschraubt sind, lässt sich die Leuchte an allen Wänden und in Ecksituationen einsetzen. Das Design der Leuchte ist minimalistisch und erinnert an eine Zeichnung an der Wand. Ein kreisförmiges, schlierendes Licht tüncht ihre Wand und ihren Raum in ein harmonisches und warmes Licht. Die Verwendung von Edelstahl, oder Messing und Qualitätsbeschichtung garantiert eine langanhaltende Nutzung des Produkts. Die Leuchte wird mit einer Standard E27 verspiegelten Glühbirne von 60 Watt geliefert, wobei die Fassung jede Birne bis 100 Watt toleriert. Zu der Leuchte kann optional ein LED-Leuchtmittel bestellt werden, das bis zu 11 Jahre ein sternförmiges Licht gegegen die Wand reflektiert. Eine Sicherheitsfixierung wird ebenfalls mitgeliefert, mit der Sie die Leuchte optional gegen die Wand befestigen können - sollten Sie Kinder oder Haustiere haben, wird so ein mögliches Umstürzen der Leuchte ausgeschlossen.
MAßE: 174cm Höhe, 74cm Breite (Fußabstand), 16cm Abstand von der Wand. FARBE Gestell: hellblau, Kabel bronzefarben, limitierte Auflage
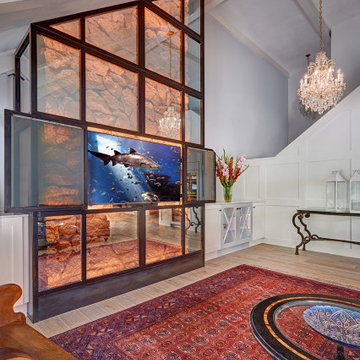
Once a sunken living room closed off from the kitchen, we aimed to change the awkward accessibility of the space into an open and easily functional space that is cohesive. To open up the space even further, we designed a blackened steel structure with mirrorpane glass to reflect light and enlarge the room. Within the structure lives a previously existing lava rock wall. We painted this wall in glitter gold and enhanced the gold luster with built-in backlit LEDs.
Centered within the steel framing is a TV, which has the ability to be hidden when the mirrorpane doors are closed. The adjacent staircase wall is cladded with a large format white casework grid and seamlessly houses the wine refrigerator. The clean lines create a simplistic ornate design as a fresh backdrop for the repurposed crystal chandelier.
Nothing short of bold sophistication, this kitchen overflows with playful elegance — from the gold accents to the glistening crystal chandelier above the island. We took advantage of the large window above the 7’ galley workstation to bring in a great deal of natural light and a beautiful view of the backyard.
In a kitchen full of light and symmetrical elements, on the end of the island we incorporated an asymmetrical focal point finished in a dark slate. This four drawer piece is wrapped in safari brasilica wood that purposefully carries the warmth of the floor up and around the end piece to ground the space further. The wow factor of this kitchen is the geometric glossy gold tiles of the hood creating a glamourous accent against a marble backsplash above the cooktop.
This kitchen is not only classically striking but also highly functional. The versatile wall, opposite of the galley sink, includes an integrated refrigerator, freezer, steam oven, convection oven, two appliance garages, and tall cabinetry for pantry items. The kitchen’s layout of appliances creates a fluid circular flow in the kitchen. Across from the kitchen stands a slate gray wine hutch incorporated into the wall. The doors and drawers have a gilded diamond mesh in the center panels. This mesh ties in the golden accents around the kitchens décor and allows you to have a peek inside the hutch when the interior lights are on for a soft glow creating a beautiful transition into the living room. Between the warm tones of light flooring and the light whites and blues of the cabinetry, the kitchen is well-balanced with a bright and airy atmosphere.
The powder room for this home is gilded with glamor. The rich tones of the walnut wood vanity come forth midst the cool hues of the marble countertops and backdrops. Keeping the walls light, the ornate framed mirror pops within the space. We brought this mirror into the place from another room within the home to balance the window alongside it. The star of this powder room is the repurposed golden swan faucet extending from the marble countertop. We places a facet patterned glass vessel to create a transparent complement adjacent to the gold swan faucet. In front of the window hangs an asymmetrical pendant light with a sculptural glass form that does not compete with the mirror.
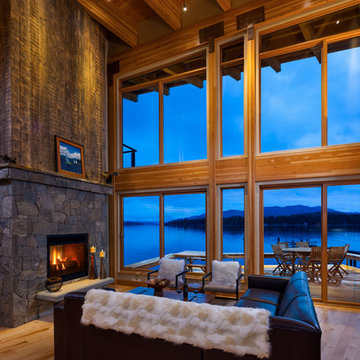
View from the living room out to Priest Lake. The front wall is a simple framework of glulam beams with connections to make it a rigid structure.
Photography by Karl Neumann, Bozeman MT
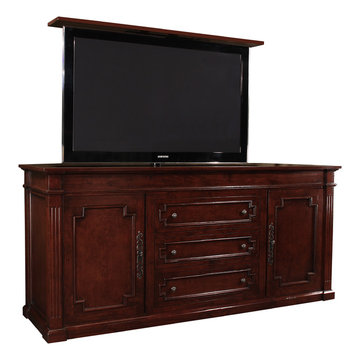
Bench Made Santa Fe Version 2 TV lift furniture cabinet buffet by "Best of Houzz 2014" for service Cabinet Tronix. This Designer grade made to order TV lift cabinet dimensions will be based on your TV size and other technology component needs. This piece is shown in beautiful Belvedere mahogany distressed finish. All carvings, decoratives and panel molding are hand done.
You can select from over 120 of our TV lift cabinet designs and let us know if you would like them set up for the foot of the bed, against a wall/window or center of the room configurations. You can also opt to include our optional 360 TV lift swivel system.
With 12 years-experience specializing TV lift cabinet furniture, Cabinet Tronix US made designer grade furniture is perfectly married with premium US made TV lift system.
This Santa Fe version 2 Flat screen TV lift cabinet furniture comes in 16 amazing designer finishes. Custom finishing, configurations and sizing available.
All designs are finished on all 4 sides with the exact same wood type and finish. All Cabinet Tronix TV lift cabinet models come with HDMI cables, Digital display universal remote, built in Infrared repeater system, TV mount, wire web wrap, component section and power bar.
Phone: 619-422-2784 http://www.cabinet-tronix.com/other.html
California, New York, Texas, Florida, North Carolina, Maryland, Manhattan, Michigan, Virginia, Chicago, Boston, San Diego, Orange County, Las Vegas, Massachusetts, Connecticut, Arizona, San Francisco, Los Angeles, Houzz TV lift cabinets, Houzz TV lift furniture
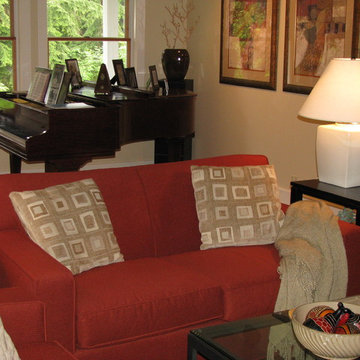
The music room was carved out of the far end of the living room. A antique baby grand piano covered with family photos lends a nice country house feeling to the space. A tall stereo speaker is used as a pedestal for the pottery vase and the dried Manzanita branch which adds a natural, sculptural presence to the room.
Austin-Murphy Design
Red Living Room Design Photos with a Concealed TV
1
