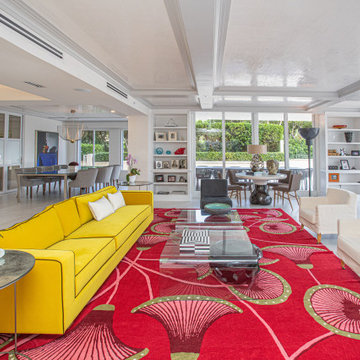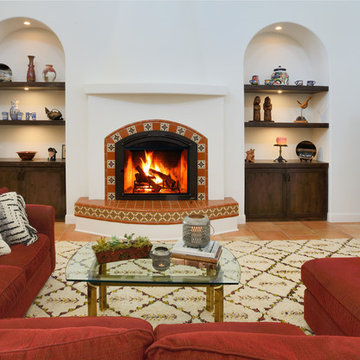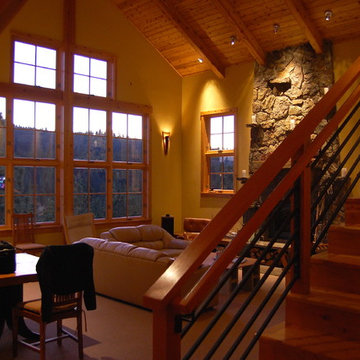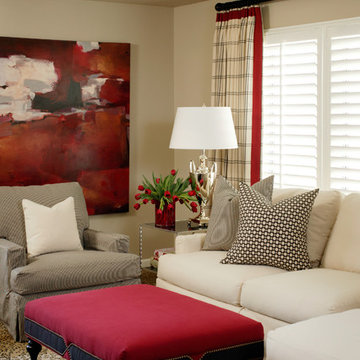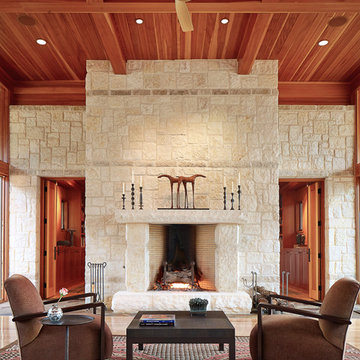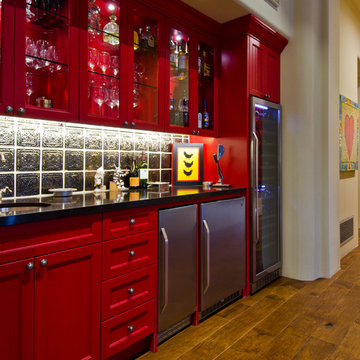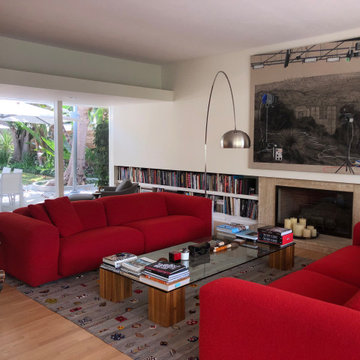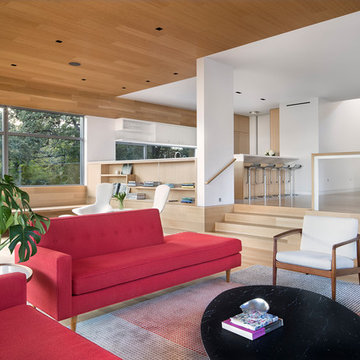Red Open Concept Living Room Design Photos
Refine by:
Budget
Sort by:Popular Today
1 - 20 of 1,659 photos
Item 1 of 3

Small modern apartments benefit from a less is more design approach. To maximize space in this living room we used a rug with optical widening properties and wrapped a gallery wall around the seating area. Ottomans give extra seating when armchairs are too big for the space.

The homeowner's existing pink L-shaped sofa got a pick-me-up with an assortment of velvet, sheepskin & silk throw pillows to create a lived-in Global style vibe. Photo by Claire Esparros.

Black steel railings pop against exposed brick walls. Exposed wood beams with recessed lighting and exposed ducts create an industrial-chic living space.
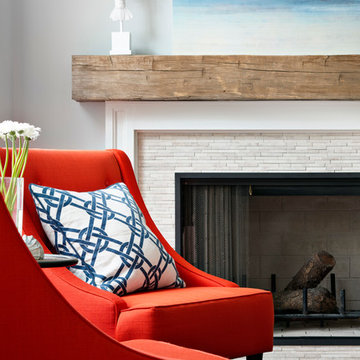
This space was designed for a fun and lively family of four. The furniture and fireplace were custom designed to hold up to the wear and tear of young kids while still being hip and modern for the parents who regularly host their friends and family. It is light, airy and timeless. Most items were selected from local, privately owned businesses and the mantel from an old reclaimed barn beam.
Photo courtesy of Chipper Hatter: www.chipperhatter.com
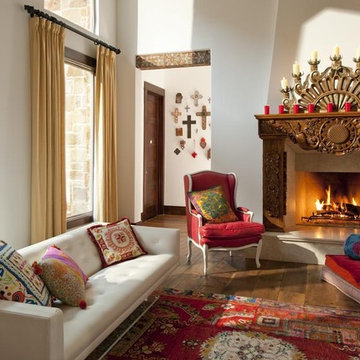
Fun Interior with lots of color! A Vibrant Way of Life!
Interior Design: Ashley Astleford, ASID, TBAE, BPN
Photography: Dan Piassick

Sitting atop a mountain, this Timberpeg timber frame vacation retreat offers rustic elegance with shingle-sided splendor, warm rich colors and textures, and natural quality materials.

To dwell and establish connections with a place is a basic human necessity often combined, amongst other things, with light and is performed in association with the elements that generate it, be they natural or artificial. And in the renovation of this purpose-built first floor flat in a quiet residential street in Kennington, the use of light in its varied forms is adopted to modulate the space and create a brand new dwelling, adapted to modern living standards.
From the intentionally darkened entrance lobby at the lower ground floor – as seen in Mackintosh’s Hill House – one is led to a brighter upper level where the insertion of wide pivot doors creates a flexible open plan centred around an unfinished plaster box-like pod. Kitchen and living room are connected and use a stair balustrade that doubles as a bench seat; this allows the landing to become an extension of the kitchen/dining area - rather than being merely circulation space – with a new external view towards the landscaped terrace at the rear.
The attic space is converted: a modernist black box, clad in natural slate tiles and with a wide sliding window, is inserted in the rear roof slope to accommodate a bedroom and a bathroom.
A new relationship can eventually be established with all new and existing exterior openings, now visible from the former landing space: traditional timber sash windows are re-introduced to replace unsightly UPVC frames, and skylights are put in to direct one’s view outwards and upwards.
photo: Gianluca Maver

Keeping the original fireplace and darkening the floors created the perfect complement to the white walls.
Red Open Concept Living Room Design Photos
1

