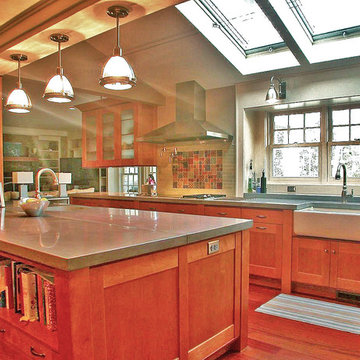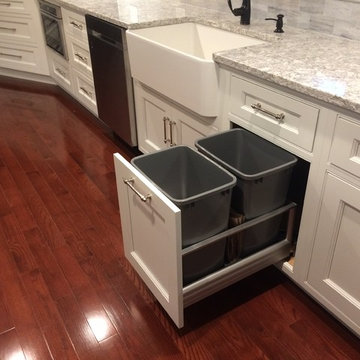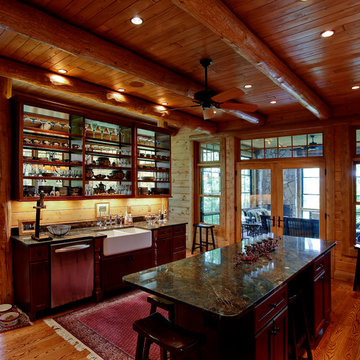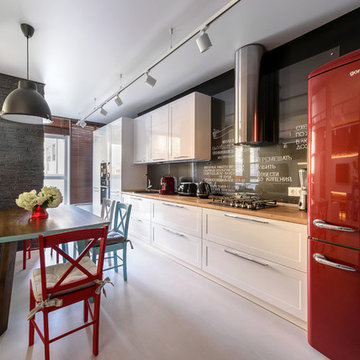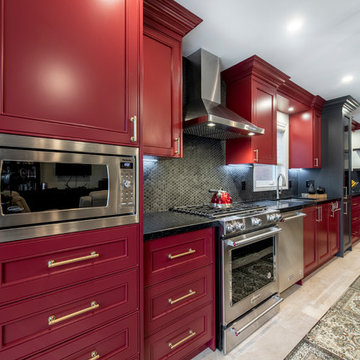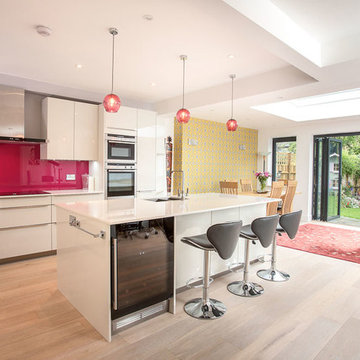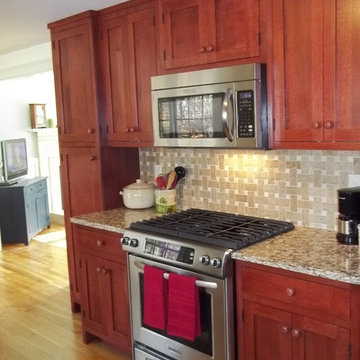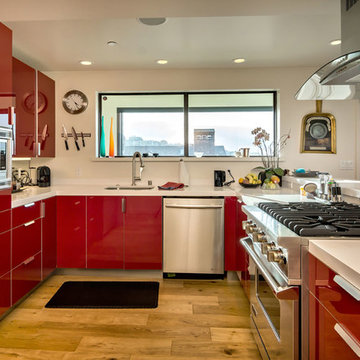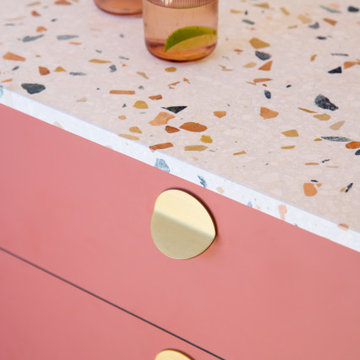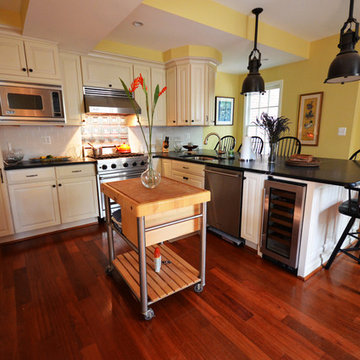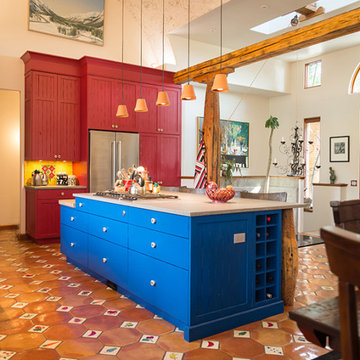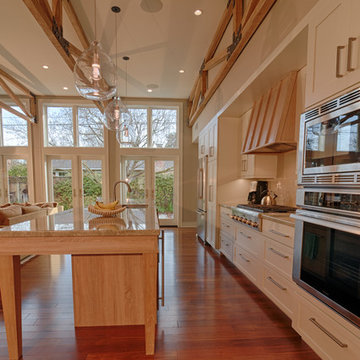Red Open Plan Kitchen Design Ideas
Refine by:
Budget
Sort by:Popular Today
101 - 120 of 1,637 photos
Item 1 of 3
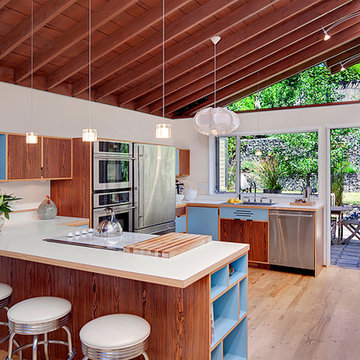
Original 60’s rambler remodeled by SZ, includes open floor plan with views and doors leading to rear gardens, perfect for entertaining. 3 Bedrooms, 2 Full Baths, 1,440 square foot environmentally sustainable home.
Eco friendly throughout the home, high character grade Madrona hardwood floors, non-toxic, low-v.o.c. toxicity finishes, terrazzo tiled bathroom floors & natural felted wool carpet-tiled bedrooms.
Energy efficient home with low carbon-footprint feels much larger than its actual size due to high ceilings, shared light and diagonal views throughout.
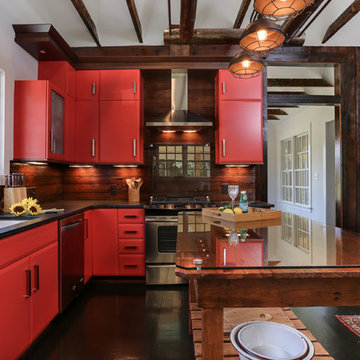
This homeowner has long since moved away from his family farm but still visits often and thought it was time to fix up this little house that had been neglected for years. He brought home ideas and objects he was drawn to from travels around the world and allowed a team of us to help bring them together in this old family home that housed many generations through the years. What it grew into is not your typical 150 year old NC farm house but the essence is still there and shines through in the original wood and beams in the ceiling and on some of the walls, old flooring, re-purposed objects from the farm and the collection of cherished finds from his travels.
Photos by Tad Davis Photography
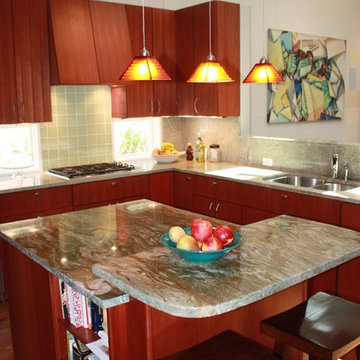
The kitchen was completely redesigned for this home. Note the fixed windows flanking the stove that are set directly under the cabinets and run to the countertop. The granite island countertop was salvaged from another job.
Photo Credit: Kipnis Architecture + Planning
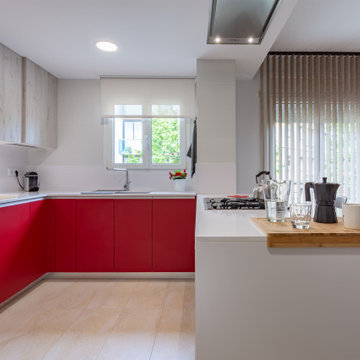
Reportaje fotográfico tras la reforma de cocina efectuada por Mejuto Interiorisme en Barcelona.
Muebles: AMBIT
Encimera: SILESTONE
Electrodomésticos: NEFF y BALAY
Fregadera y grifo: BLANCO
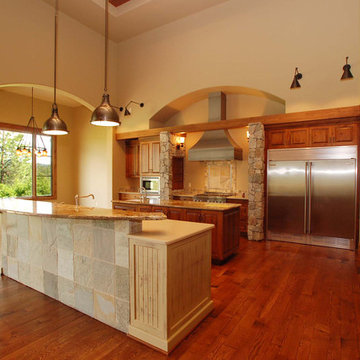
With dual islands, each with a full-size sink, large gas range/oven with decorative hood, and an industrial-size fridge/freezer, this kitchen is any home chef’s dream!

This 3,500-square-foot home was custom designed for the clients. They wanted a modern yet comfortable and livable style throughout the inside of the house, with large windows allowing one to soak up the beautiful nature that surrounds the home. It features an open concept and plenty of seating for easy entertaining, beautiful artwork that is meaningful to the homeowners, and bright splashes of color that keep the spaces interesting and fun.
---
Project by Wiles Design Group. Their Cedar Rapids-based design studio serves the entire Midwest, including Iowa City, Dubuque, Davenport, and Waterloo, as well as North Missouri and St. Louis.
For more about Wiles Design Group, see here: https://wilesdesigngroup.com/
Red Open Plan Kitchen Design Ideas
6
