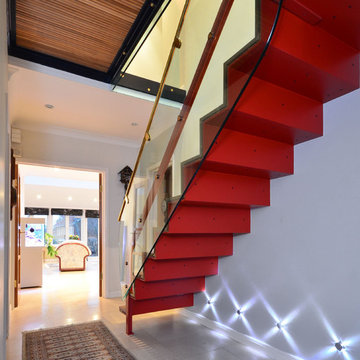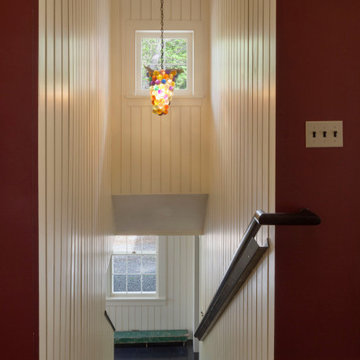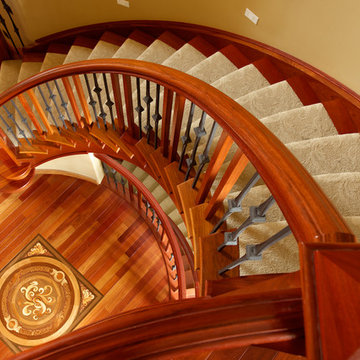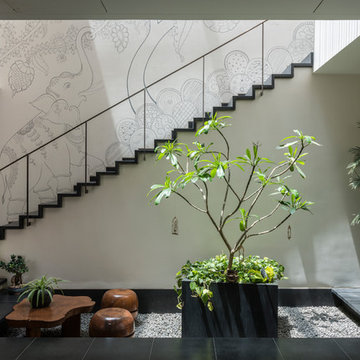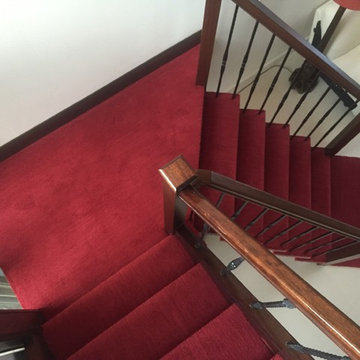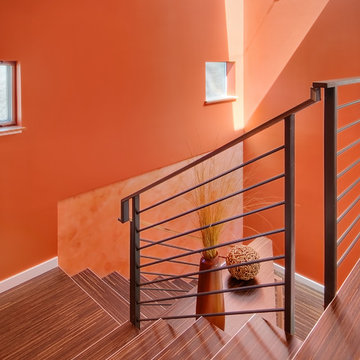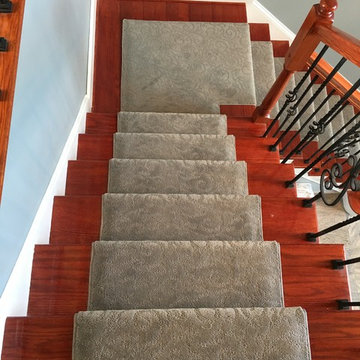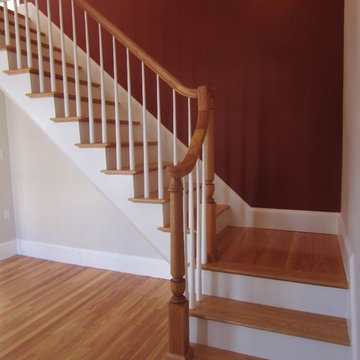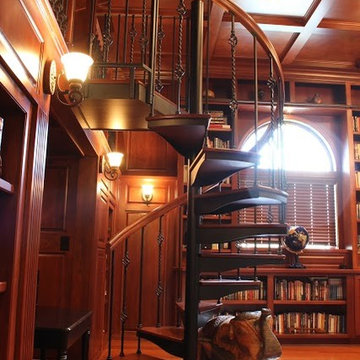Red Staircase Design Ideas
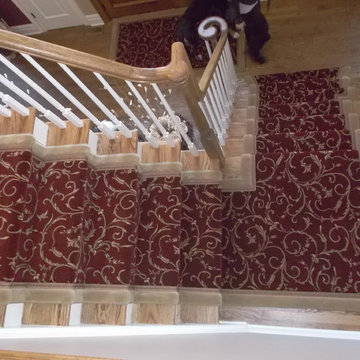
Custom made stair runner, with galon inset, and border attached, and matching Entry Rug, by G. Fried Carpet & Design, Paramus, NJ.
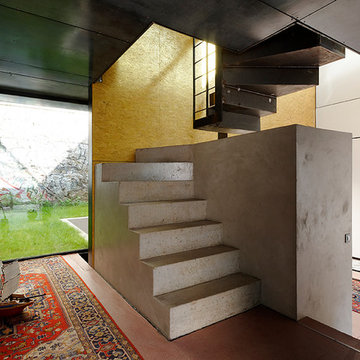
Maison contemporaine réalisée par l'architecte Emmanuel Thirad de Comme Quoi architecture. Projet extrêmement complexe en plein cœur de Paris.
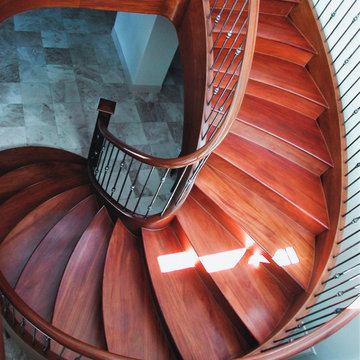
Don't have the room for the true "Circular" freestanding staircase you've been dreaming about? Maybe an Ellipse is what you need to put gorgeous lines in a tight space. This African Mahogany beauty found its home in Bountiful, Utah. The hand forged balusters from Italy were supplied by our good friends at House of Forgings. Where possible we try to avoid pitch changes which, while you can soften them with a nice carved fitting, cause a kink in the handrail and stringer. We love things to just flow. This last picture shows our design in which we ensured each of the maroon lines (inside stringer, walk line, & outside stringer) were divided in equal "run" segments. This results in no kinks and produces another wonderful side effect of bowing treads which as they descend down evolve from concave to convex and give the staircase a very compelling and organic feel.
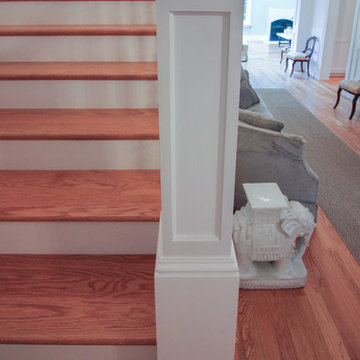
"The staircase remains an iconic expression of the technological and artistic innovation of modern times." [Dethier, Jean. (2013). Staircases/The Architecture of Ascent. New York: The Vendome Press.] A discerning client selected us to design and build this strong staircase; a magnificent visual point for the main entrance in this recently built residence. The structure features square white-painted newel posts, custom-turned wooden balusters (painted white), red oak treads, a beautifully finished walnut handrail system, and ceiling-to-floor wainscoting complementing beautifully the detailed decorative architectural trims in adjacent spaces. CSC © 1976-2020 Century Stair Company. All rights reserved.
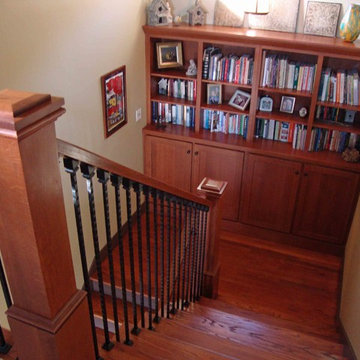
Built-in quartersawn white oak bookcase at stair landing, matching the craftsman-style oak newell posts of the stairs. Home designed and built by Timber Ridge Craftsmen, Inc. Smith Mountain Lake, Virginia.

The homeowner works from home during the day, so the office was placed with the view front and center. Although a rooftop deck and code compliant staircase were outside the scope and budget of the project, a roof access hatch and hidden staircase were included. The hidden staircase is actually a bookcase, but the view from the roof top was too good to pass up!
Vista Estate Imaging
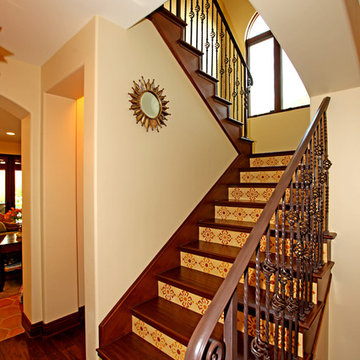
Influenced by traditional Spanish architecture, the use of time-honored materials such as wrought iron, clay pavers and roof tiles, colorful hand-painted ceramic tiles, and rustic wood details give this home its unique character. The spectacular ocean views are captured from decks and balconies, while the basement houses a media room, wine cellar, and guest rooms. The plan allows one to circulate effortlessly from space to space with portals or arched openings rather than doors as the transition between rooms.
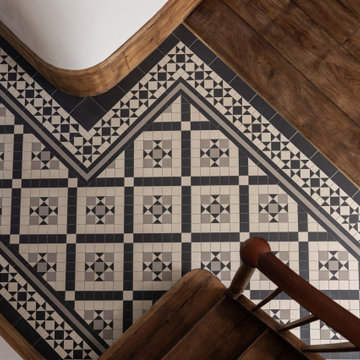
An L+Architects project in Richmond Palace, London, for which we supplied a bespoke geometric tiled floor for the entrance hall.
The sympathetic yet innovative conservation of this Grade II listed residence included the refurbishment and extension of the property which features a two-story rear extension and double-height interior space. Modern elements blend with the original features of the building, including the doors, pocketed windows, and shutters.
The mosaic design for the hall was chosen to contrast with the functional kitchen area and leads the eye towards an impressive 5-metre tall glazed rear access door to the garden.
The design named Willesden 50 (Cat No. LM-286) was assembled and supplied in a sheeted format
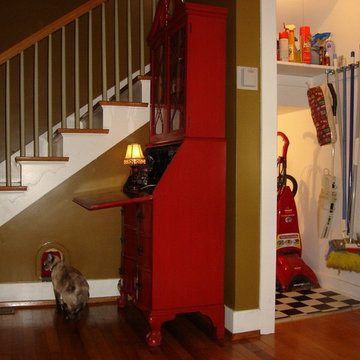
Under the staircase is a closet, which houses the cat pan and food bowl... hidden from guests and the curious dog. A special entrance was created for the cats to access their area. Photo by Kelly Feiock.
Red Staircase Design Ideas
3
