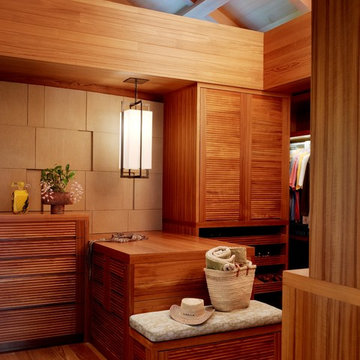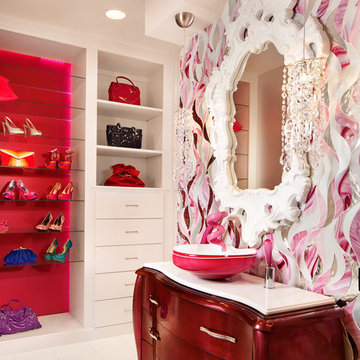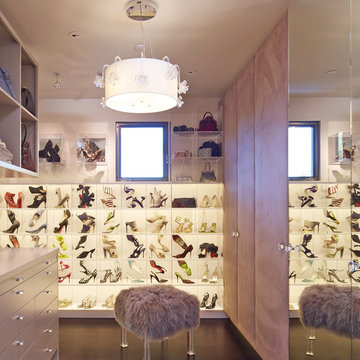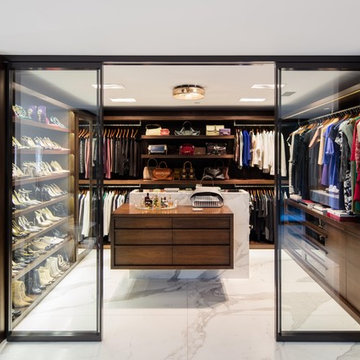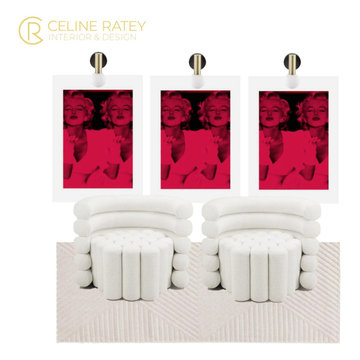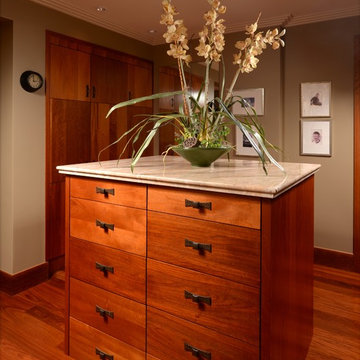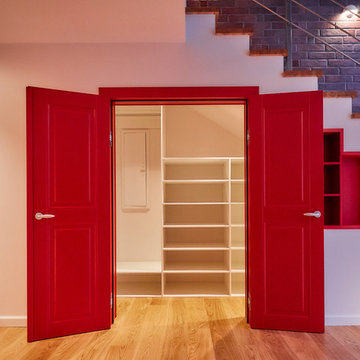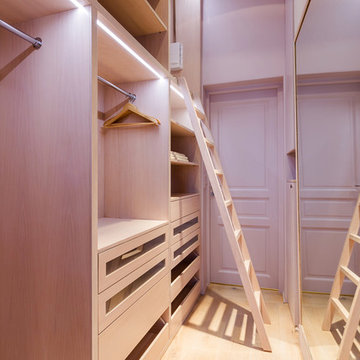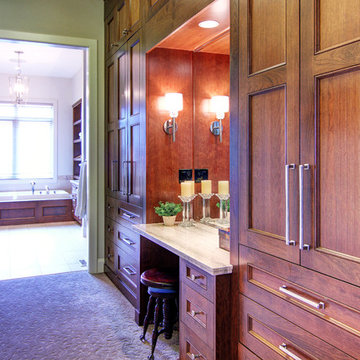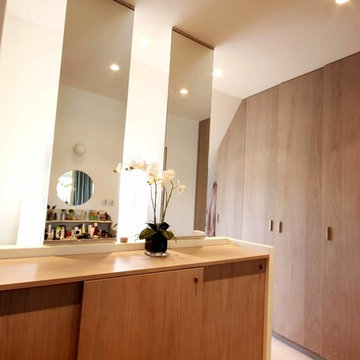Red Storage and Wardrobe Design Ideas

Visit The Korina 14803 Como Circle or call 941 907.8131 for additional information.
3 bedrooms | 4.5 baths | 3 car garage | 4,536 SF
The Korina is John Cannon’s new model home that is inspired by a transitional West Indies style with a contemporary influence. From the cathedral ceilings with custom stained scissor beams in the great room with neighboring pristine white on white main kitchen and chef-grade prep kitchen beyond, to the luxurious spa-like dual master bathrooms, the aesthetics of this home are the epitome of timeless elegance. Every detail is geared toward creating an upscale retreat from the hectic pace of day-to-day life. A neutral backdrop and an abundance of natural light, paired with vibrant accents of yellow, blues, greens and mixed metals shine throughout the home.

Austin Victorian by Chango & Co.
Architectural Advisement & Interior Design by Chango & Co.
Architecture by William Hablinski
Construction by J Pinnelli Co.
Photography by Sarah Elliott
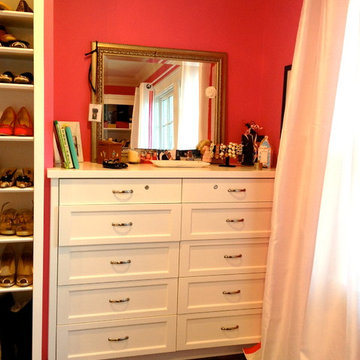
This customer wanted custom painted cabinetry for her closet. This built in dresser has shaker style drawer fronts
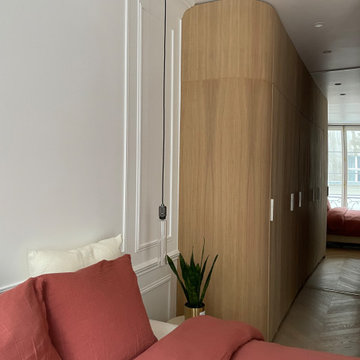
Dressing avec les angles arrondis réalisé en chêne. Pose d'un miroir toute hauteur dans le fond pour donner de la perspective.
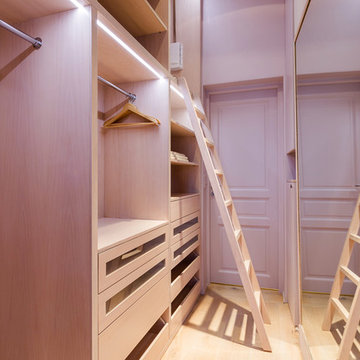
Dressing pleine hauteur en bois massif en latté, laqué blanchi. Le dressing occupe tout le couloir qui relie la salle de bain à la chambre principale. Il se compose de tablettes amovibles, de tirettes à chaussures avec amortisseurs, de tiroirs touche-lâche avec une façade en plexiglass et un encadrement en bois. La partie la plus haute comporte des tringles escamotables qui sont accessibles par une échelle amovible. En face, un grand miroir avec un encadrement de même finition et du même bois. Chaque penderie est équipée d’un éclairage LED intégré._ Vittoria Rizzoli / Photos : Cecilia Garroni-Parisi
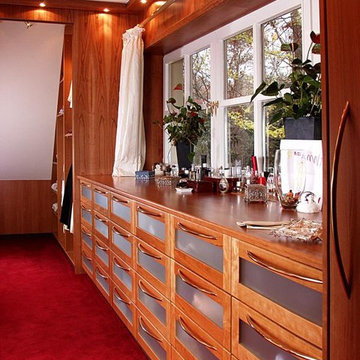
Tolles Projekt mit einzigartigen Möbelplanungen,
die wir perfekt umgesetzt haben.

Our “challenge” facing these empty nesters was what to do with that one last lonely bedroom once the kids had left the nest. Actually not so much of a challenge as this client knew exactly what she wanted for her growing collection of new and vintage handbags and shoes! Carpeting was removed and wood floors were installed to minimize dust.
We added a UV film to the windows as an initial layer of protection against fading, then the Hermes fabric “Equateur Imprime” for the window treatments. (A hint of what is being collected in this space).
Our goal was to utilize every inch of this space. Our floor to ceiling cabinetry maximized storage on two walls while on the third wall we removed two doors of a closet and added mirrored doors with drawers beneath to match the cabinetry. This built-in maximized space for shoes with roll out shelving while allowing for a chandelier to be centered perfectly above.
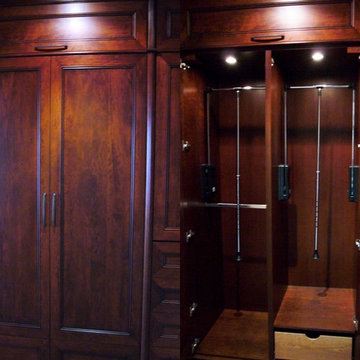
Long and double hanging showing pull down rods and fixed rod. Drawer bottom for shoes or other smaller items below hanging. The interior lighting is door activated.
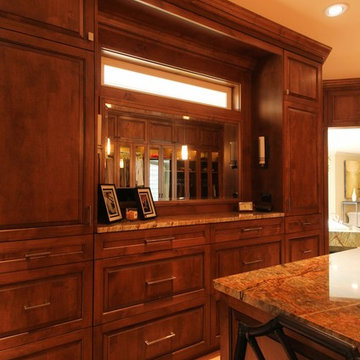
Just another section of this amazing closet
Kevin Kurbs Design & Photography
Red Storage and Wardrobe Design Ideas
1
