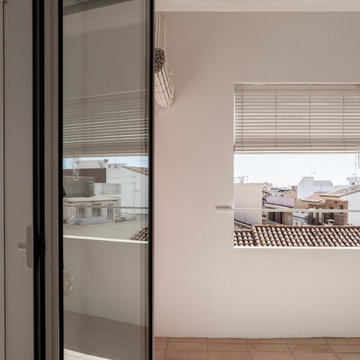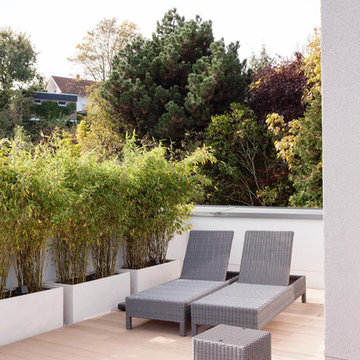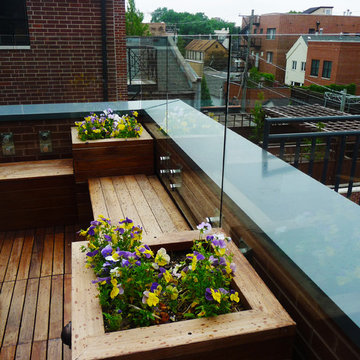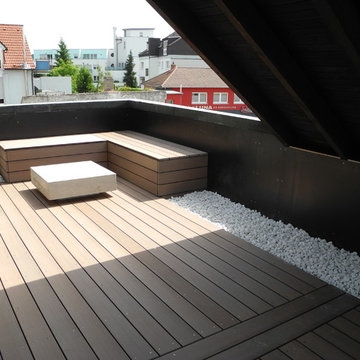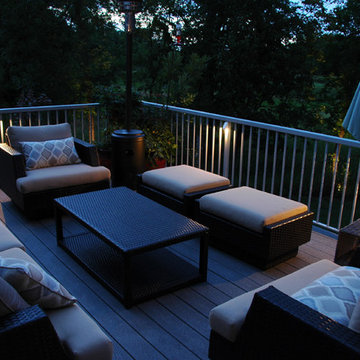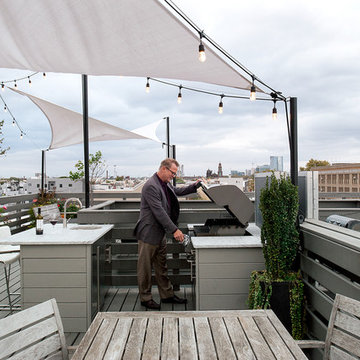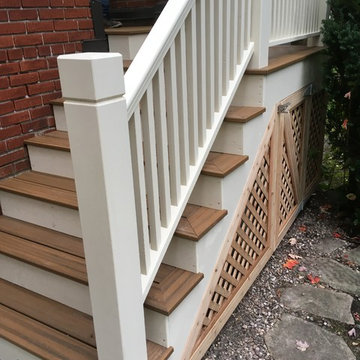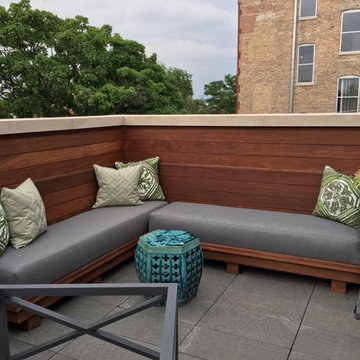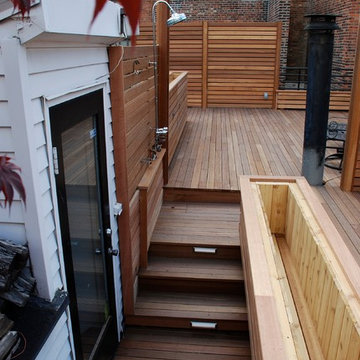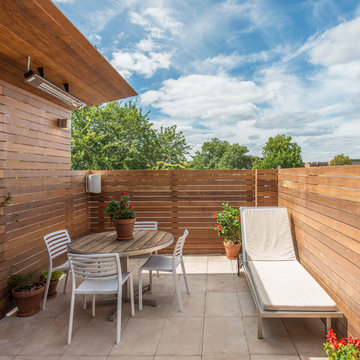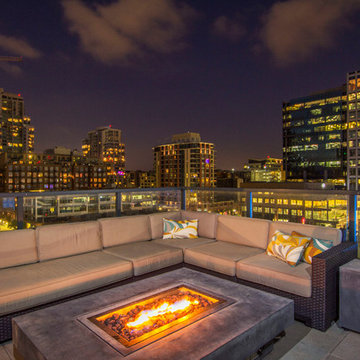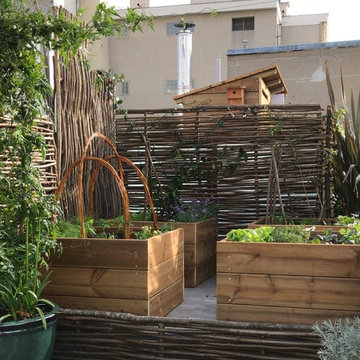Rooftop Deck Design Ideas
Refine by:
Budget
Sort by:Popular Today
1 - 20 of 1,650 photos
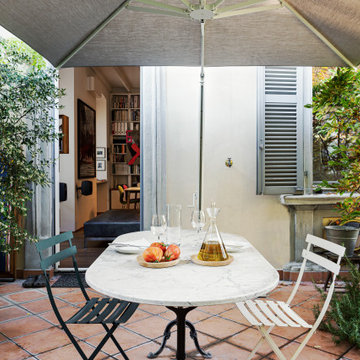
La terrazza al piano di circa 30 mq è collegata con una porta finestra ampia. Una finestra realizzata senza montanti apre la vista verso l'esterno. Tavolo da pranzo in marmo con gambe in ferro. Ombrellone 3x3 di Emu con palo decentrato.
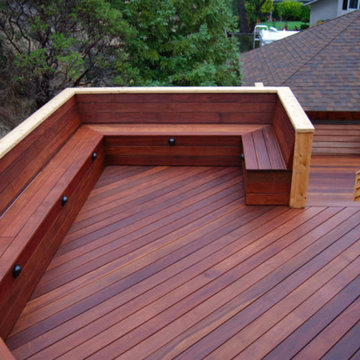
San Rafael
Overview: This garden project began with the demolition of an existing pool and decks cantilevered over a hillside. The garden was originally a Japanese-themed garden retreat and free-form shaped pool. While the client wanted to update and replace many elements, they sought to keep the free-form characteristics of the existing design and repurpose existing materials. BK Landscape Design created a new garden with revetment walls and steps to a succulent garden with salvaged boulders from the pool and pool coping. We built a colored concrete path to access a new wood trellis constructed on the center-line view from the master bedroom. A combination of Bay friendly, native and evergreen plantings were chosen for the planting palette. The overhaul of the yard included low-voltage lighting and minimal drainage. A new wood deck replaced the existing one at the entrance as well as a deck off of the master bedroom that was also constructed from repurposed materials. The style mimics the architectural detail of the mansard roof and simple horizontal wood siding of the house. After removing a juniper (as required by the San Rafael Fire Department within the Wildland-Urban interface) we designed and developed a full front-yard planting plan. All plants are Bay-Friendly, native, and irrigated with a more efficient in-line drip irrigation system to minimize water use. Low-voltage lighting and minimal drainage were also part of the overhaul of the front yard redesign.
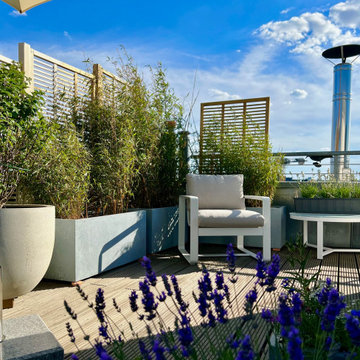
Verlässt man die Wohnung über die zweite Etage, so gelangt man auf eine wunderschöne Dachterrasse von der man einen 360 Grad Panoramablick über die Dächer Berlins hat. Ein wunderschöner Ort der bisweilen nicht zum Relaxen einlud. Daher erweckten wir mit geschickten Tricks die Terrasse aus ihrem Dornröschenschlaf.
Die Kundin folgte unserer Empfehlung, auch hier mutig ins Farbspiel zu gehen. Ein Outdoor-Loungesofa mit farbigen Bezügen und Kissen lädt jetzt zum Verweilen ein. Außerdem finden sich in jeder Ecke der großzügigen Terrasse hochwertige Outdoormöbel, auf den in Ruhe gelesen oder gearbeitet werden kann.
Abgerundet wird alles mit einem indirekten Beleuchtungskonzept sowie sonne- und hitzeresistenten Pflanzen. Hier entschieden wir uns für lange Gräser und Farne sowie bienenfreundlichen Edellavendel.
Hinzu kam ein Bewässerungssystem der Marke Gardena, welches individuell auf die Bedürfnisse der einzelnen Kübelpflanzen geplant und installiert wurde.
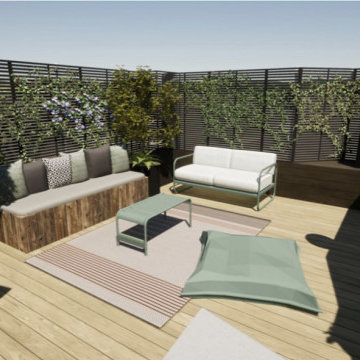
Travaux sur le toit terrasse d'un immeuble parisien :
- aménagement et habillage des mur
- pose de cumaru au sol avec éclairage d'ambiance au sol
- fabrication d'une cabane de rangement avec potager et petit coin cuisine pour les apéritifs dossier
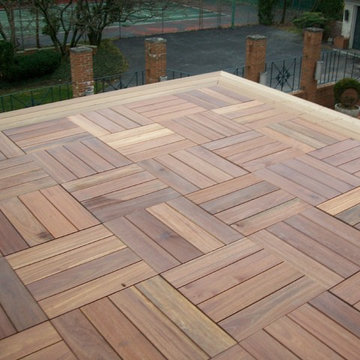
This deck was build above a rubber roof. The framing is only attached to the house so not to put any holes in the roof. Therefore we call it a floating deck. The deck floor panels are removable.
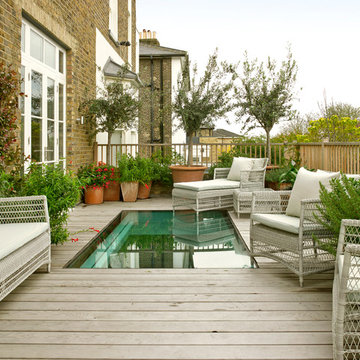
This roof terrace incorporates a large section of 'walk-on' glazing, which admits plenty of daylight and sunlight to the area below.
Photographer: Nick Smith
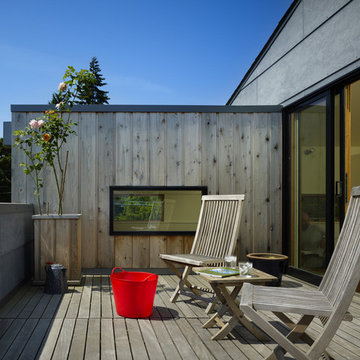
The modern Roof Deck designed by chadbourne + doss architects takes advantage of water views.
Photo by Benjamin Benschneider
Rooftop Deck Design Ideas
1

