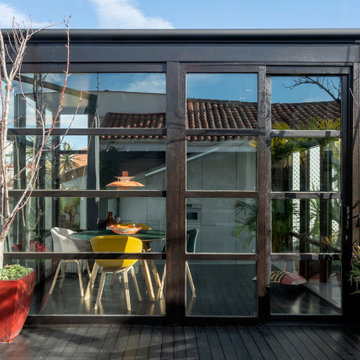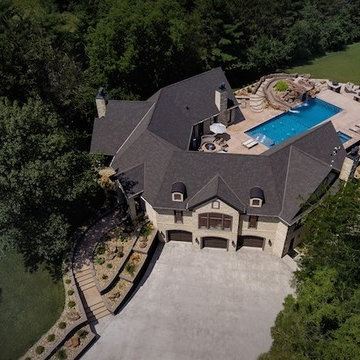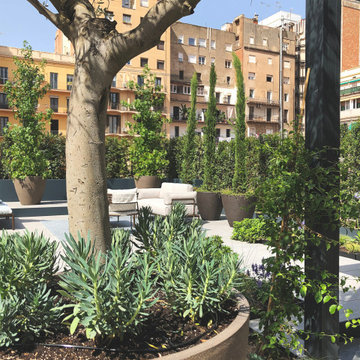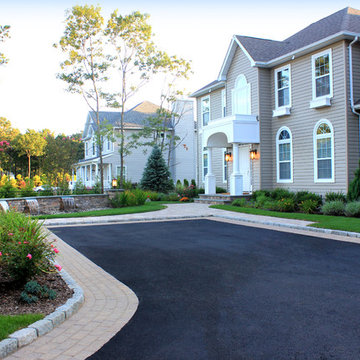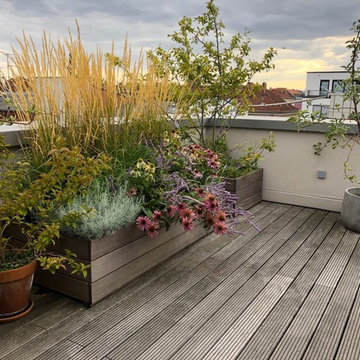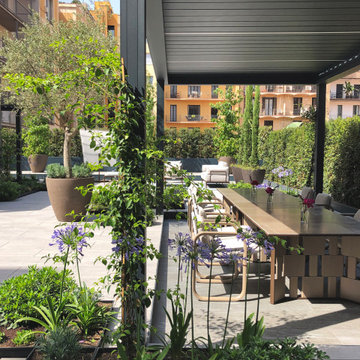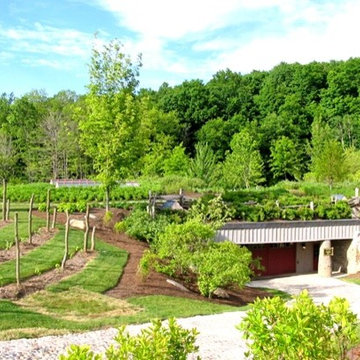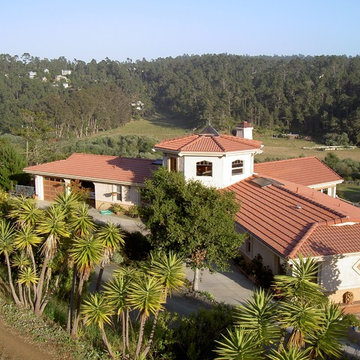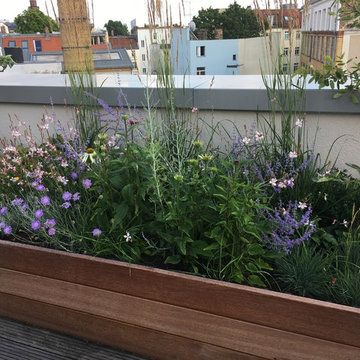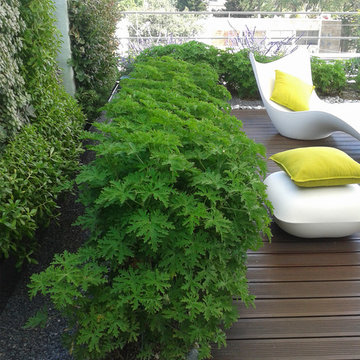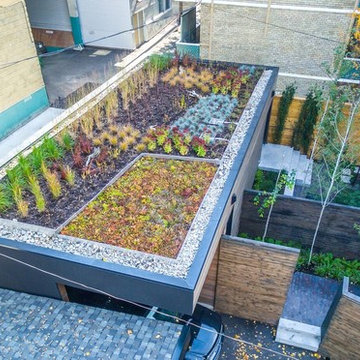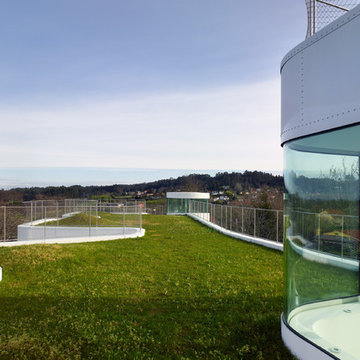Rooftop Driveway Design Ideas
Refine by:
Budget
Sort by:Popular Today
1 - 20 of 48 photos
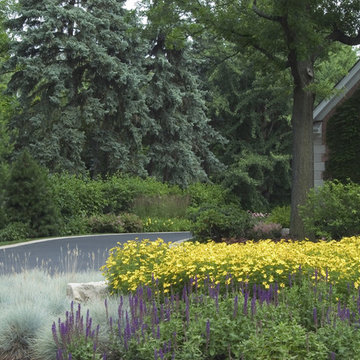
Request Free Quote
Front Yard Driveway Entrance Plant Bed Landscape Design Schmechtig Landscapes Winnetka, Illinois featureing colorful blooming perennial plants and concrete driveway border.
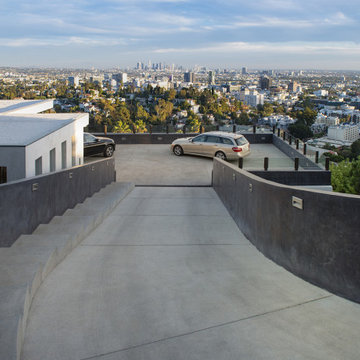
Los Tilos Hollywood Hills modern home private driveway entrance. Photo by William MacCollum.
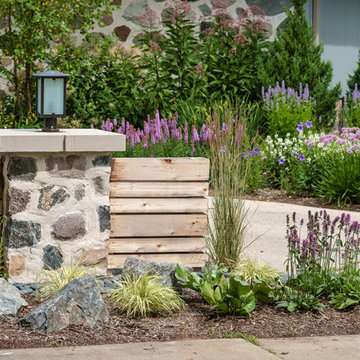
The new stone column and fence look as if they were created when the house was built. Mixed perennials soften the edge of the sidewalk.
Westhauser Photography
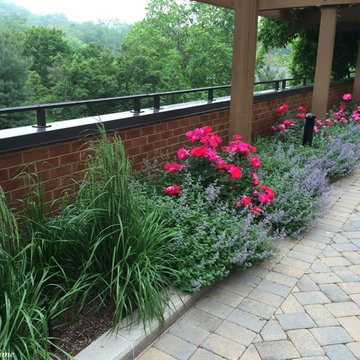
This garden consists of garden planters above a parking garage next to a high rise condominium building with 195 residents. The building was designed by the famed architect Frank Gehry, and is situated in the Cross Keys development, which was created by the pioneering Rouse Company, who also created the famous town of Columbia, MD. I designed the plantings for four main planters and two smaller ones. And, every year I design and install annual displays in one bed and four pots. The plantings are pollinator friendly with flowering perennials and ornamental grasses. My dad had previously designed the plantings for this garden; most of which has been replaced. I continue to oversee the maintenance of this garden.
Landscape design and photo by Roland Oehme
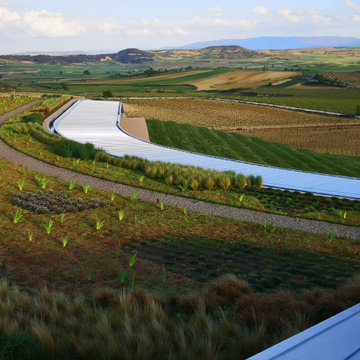
Paisajismo realizado para Bodegas Beronia, integrando el paisaje, con la arquitectura.
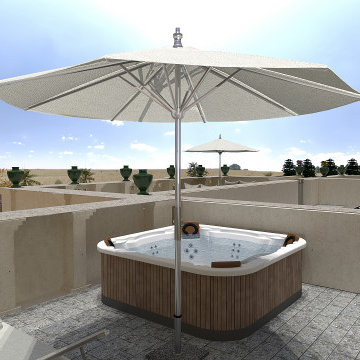
Uno stile inconfondibile e raffinato:
vi presentiamo Villa Anna
Ogni stanza, è sormontata da una diversa volta in pietra. Si alternano volte a stella, a croce, a botte con finestrature bifore che ne esaltano la peculiarità architettonica.
è il luogo ideale per le occasioni speciali ed eventi indimenticabili.
Una location per matrimoni, feste e ricorrenza, capace di rendere unico qualsiasi momento.
Villa Anna si sviluppa su un unico piano per circa 380 m2 con ulteriori 100 m2 di terrazza panoramica utilizzabili.
All'esterno il giardino è di notevoli dimensioni, circa 1,3 ettari, in cui si trova una zona piscina privata con struttura bioclimatica dotata di tutti i comfort per rilassarsi, pranzare e cenare a bordo piscina.
Lo studio Polygona è orgoglio di aver contribuito alla realizzazione dei Rendering di questo meraviglioso posto dove potete godervi dei soggiorni unici.
prenota qui il tuo soggiorno: www.suitesevents.it
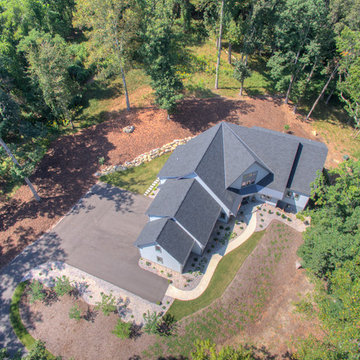
This home was situated on the lot to maximize the integration with the outside spaces. Clean and simple lines along with the monochromatic color scheme enhances the tranquility of the setting.
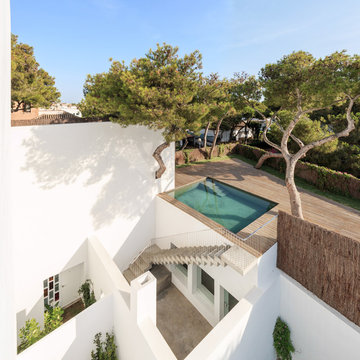
Fotógrafo: Antonio Luis Martínez Cano
Arquitecto: Antonio Jiménez Torrecillas
Rooftop Driveway Design Ideas
1
