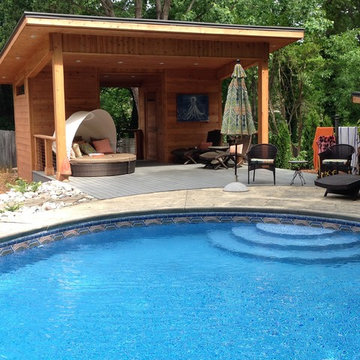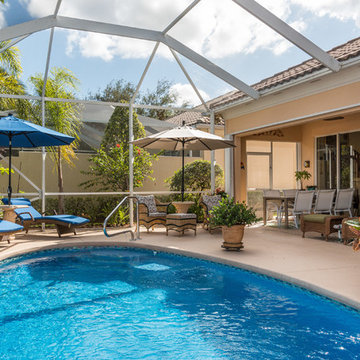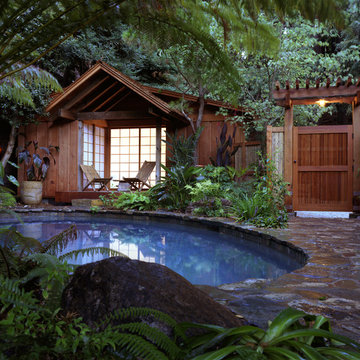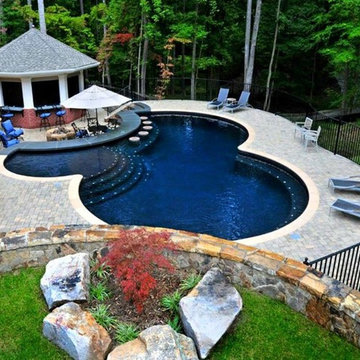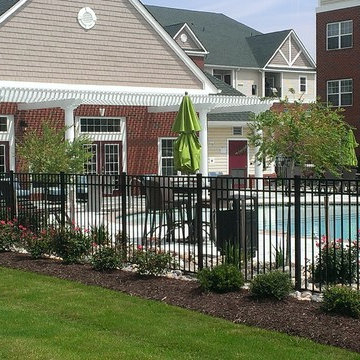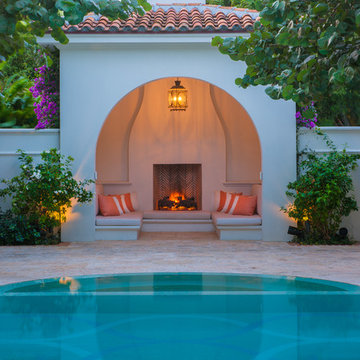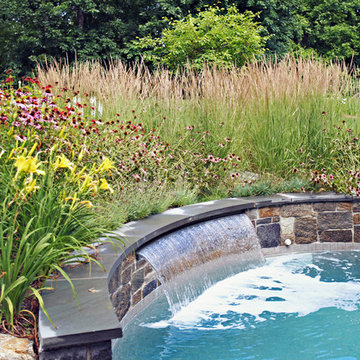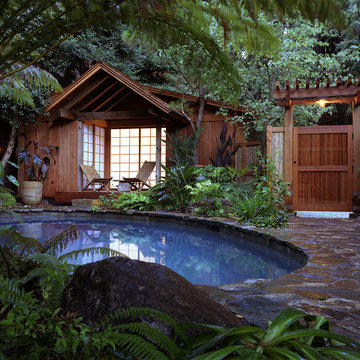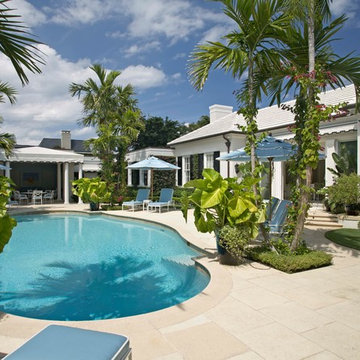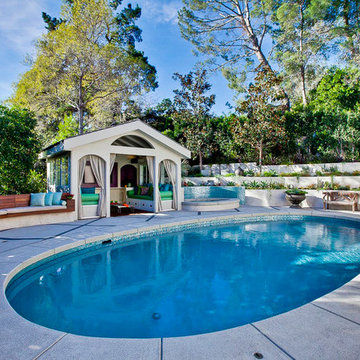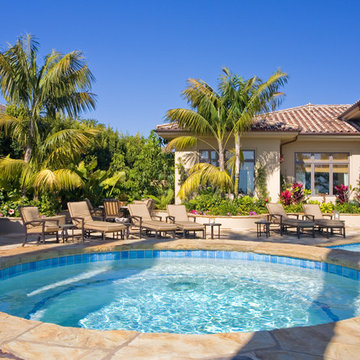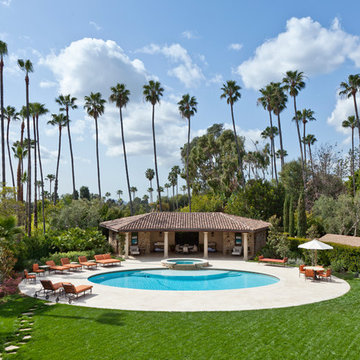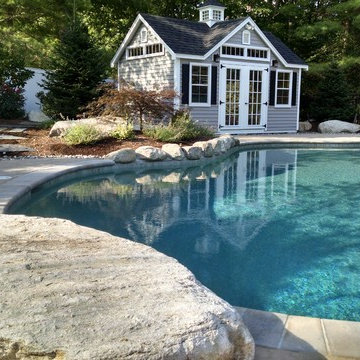Round Pool Design Ideas with a Pool House
Refine by:
Budget
Sort by:Popular Today
1 - 20 of 102 photos
Item 1 of 3
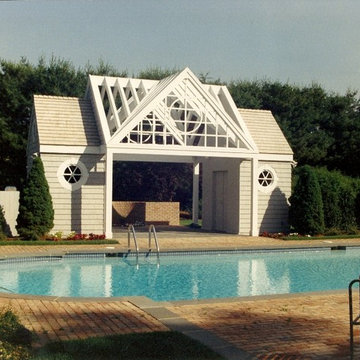
Pool house that during the summer months a custom cover can be over the trellis for shade between the building.
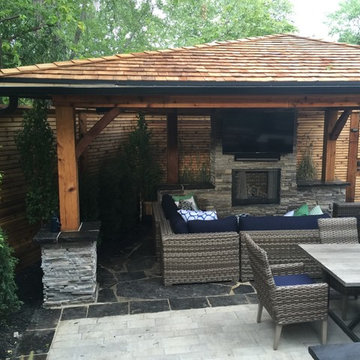
Swimming pool renovation with outdoor sunning area, covered seating area, gazebo, and outdoor fireplace
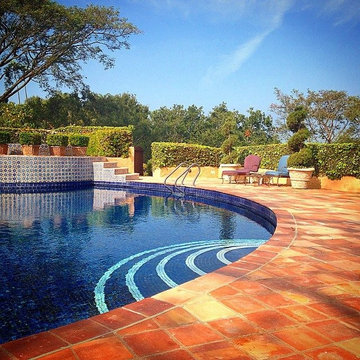
We repaired about 40% of saltillo tile 8x8, regrout it and installed new deco seal expansion grout as well as repaired many decorative tiles on the front wall of the jacuzzi and Installed new pool ladder.
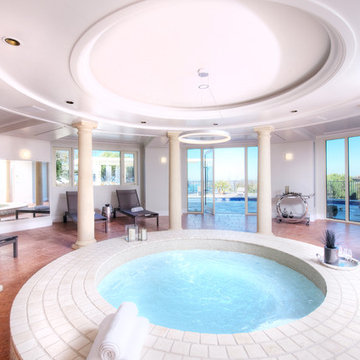
Astonishing luxury and resort-like amenities in this gated, entirely private, and newly-refinished, approximately 14,000 square foot residence on approximately 1.4 level acres.
The living quarters comprise the five-bedroom, five full, and three half-bath main residence; the separate two-level, one bedroom, one and one-half bath guest house with kitchenette; and the separate one bedroom, one bath au pair apartment.
The luxurious amenities include the curved pool, spa, sauna and steam room, tennis court, large level lawns and manicured gardens, recreation/media room with adjacent wine cellar, elevator to all levels of the main residence, four-car enclosed garage, three-car carport, and large circular motor court.
The stunning main residence provides exciting entry doors and impressive foyer with grand staircase and chandelier, large formal living and dining rooms, paneled library, and dream-like kitchen/family area. The en-suite bedrooms are large with generous closet space and the master suite offers a huge lounge and fireplace.
The sweeping views from this property include Mount Tamalpais, Sausalito, Golden Gate Bridge, San Francisco, and the East Bay. Few homes in Marin County can offer the rare combination of privacy, captivating views, and resort-like amenities in newly finished, modern detail.
Total of seven bedrooms, seven full, and four half baths.
185 Gimartin Drive Tiburon CA
Presented by Bill Bullock and Lydia Sarkissian
Decker Bullock Sotheby's International Realty
www.deckerbullocksir.com
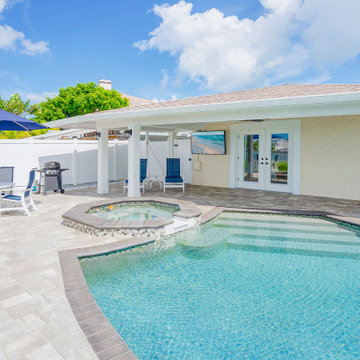
Welcome to the world of beachfront bliss with this captivating Houzz project by Jon Cancellino. This stunning beach home is a harmonious blend of elegance and relaxation, with a range of design elements that bring the tranquility of the seaside right to your doorstep.
Upon entering the house, you're welcomed by the pristine white walls and expansive glass doors that seamlessly connect the interior and exterior spaces. The natural light spills in, creating a warm and inviting atmosphere. To add a touch of privacy and style, window blinds are elegantly incorporated, allowing you to control the ocean views while maintaining a cozy ambiance.
As you step outside, the landscape transforms into a coastal paradise. The brick flooring outdoors adds a rustic charm that complements the beachy surroundings, making every moment feel like a beachside escape. The outdoor seating area features comfortable lounge chairs, perfect for unwinding while taking in the ocean breeze. A round table becomes the focal point, ideal for enjoying meals with friends and family or a quiet sunset dinner.
The pool area is a true showpiece of this beach home. The sparkling swimming pool is surrounded by a meticulously landscaped garden with a variety of outdoor plants that create a lush and tropical oasis. The outdoor space is not only a visual delight but also an ideal spot for relaxation and entertainment. A gas grill is conveniently located, ensuring that your outdoor gatherings are complete with delicious barbecue feasts.
Indoors, marble flooring adds a touch of luxury and sophistication to the home decor. The house is adorned with tasteful wall paintings that evoke the serenity and beauty of the beach. Each room reflects the owner's impeccable taste in design, showcasing the perfect balance of comfort and aesthetics.
This beach home project by Jon Cancellino is a testament to the seamless integration of indoor and outdoor living, where the beauty of the beach is captured in every detail. Whether you're soaking in the sun by the pool or lounging in the comfortable chairs on the outdoor patio, this house is a sanctuary of style and relaxation, inviting you to enjoy the coastal lifestyle to the fullest.
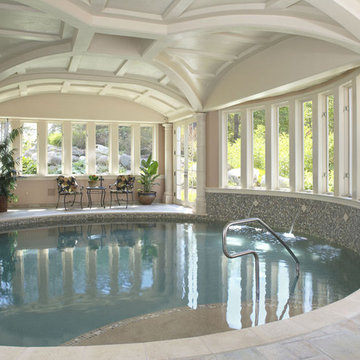
This pool room is part of a second phase addition to this already wonderful home. The original house had been carefully designed to take advantage of its rural setting including views of a water area, nature preserve, and woods. In order to maintain these views while providing a large indoor room for the pool, the project required a unique and difficult concept to be executed. We decided to place the pool room at the basement level where no views would be disturbed. In order to accomplish this, the pool itself was excavated below existing foundation walls requiring substantial shoring and engineering work. The roof of the pool room is a combination of cast-in-place concrete vaults and concrete plank, forming a patio surface and lawn area above. A unique skylight in this lawn area floods the below-grade room with wonderful day lighting. The end result actually enhances the views from the home by providing an elevated stone patio overlooking the ponds and nature preserve. The pool room also enjoys this view as well. We believe the final result of the project shows a very well integrated design which overcame substantial engineering challenges to form a highly functional and well designed solution.
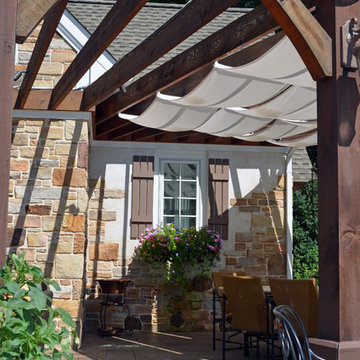
Detail of a pool house designed to match the main home. Exterior spaces should be treated just as well as the interior spaces of a home. A planter box below the window brings the landscaping directly into the outdoor dining area.
Round Pool Design Ideas with a Pool House
1
