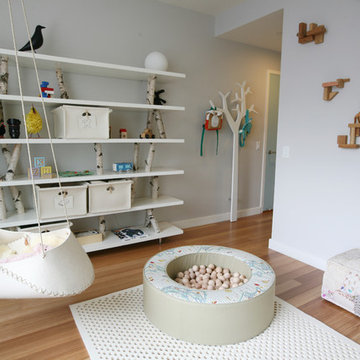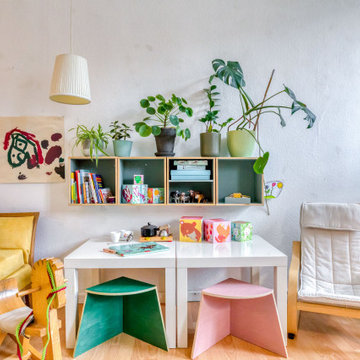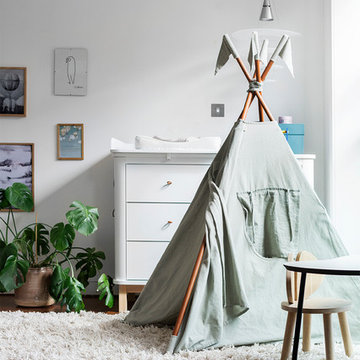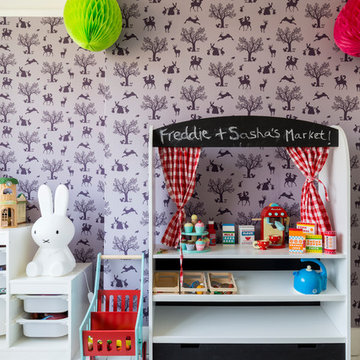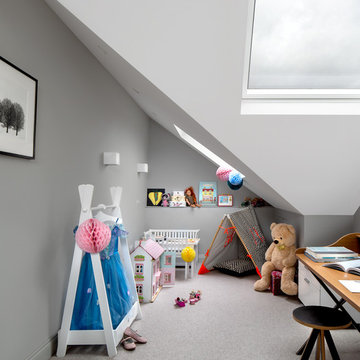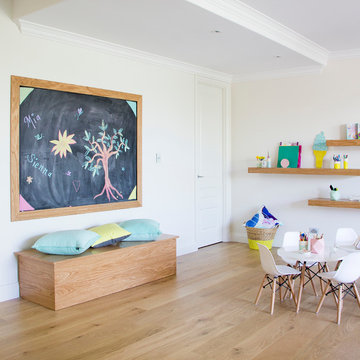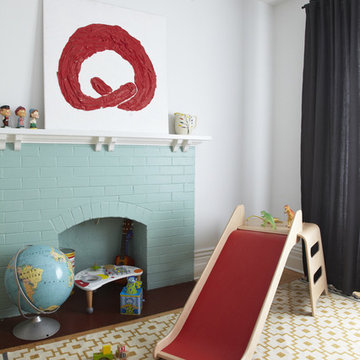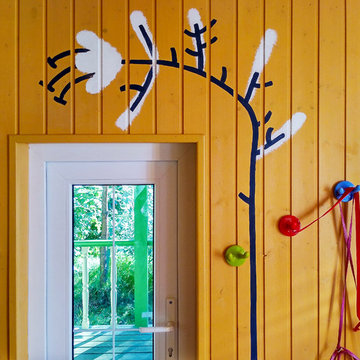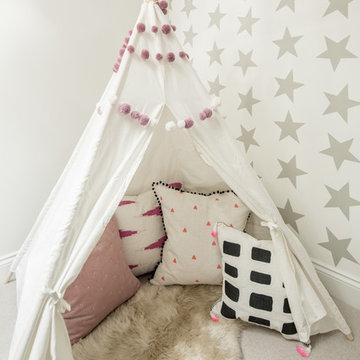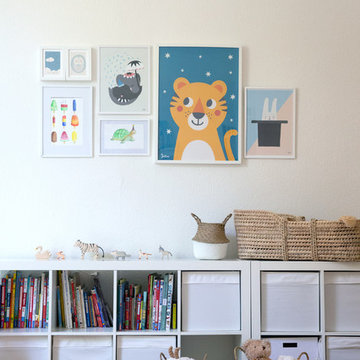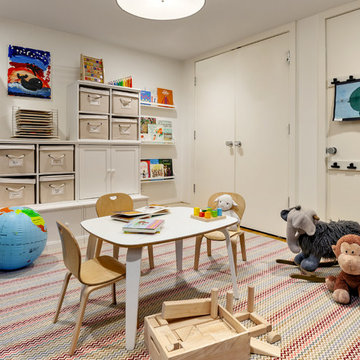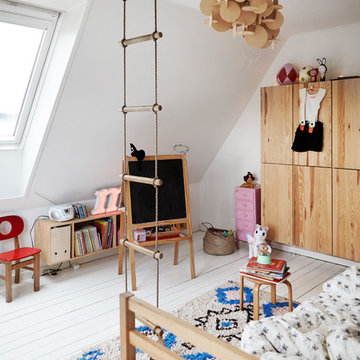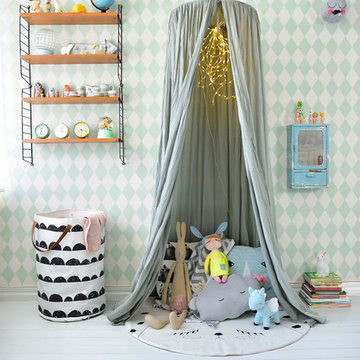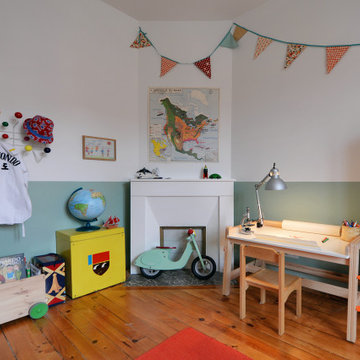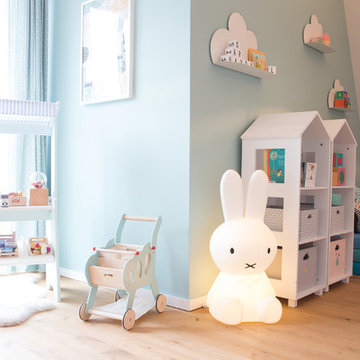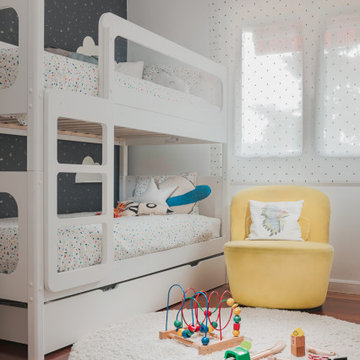Scandinavian Baby and Kids' Design Ideas
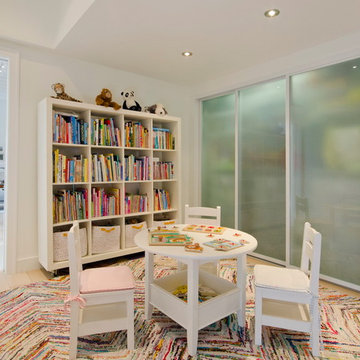
A young couple with three small children purchased this full floor loft in Tribeca in need of a gut renovation. The existing apartment was plagued with awkward spaces, limited natural light and an outdated décor. It was also lacking the required third child’s bedroom desperately needed for their newly expanded family. StudioLAB aimed for a fluid open-plan layout in the larger public spaces while creating smaller, tighter quarters in the rear private spaces to satisfy the family’s programmatic wishes. 3 small children’s bedrooms were carved out of the rear lower level connected by a communal playroom and a shared kid’s bathroom. Upstairs, the master bedroom and master bathroom float above the kid’s rooms on a mezzanine accessed by a newly built staircase. Ample new storage was built underneath the staircase as an extension of the open kitchen and dining areas. A custom pull out drawer containing the food and water bowls was installed for the family’s two dogs to be hidden away out of site when not in use. All wall surfaces, existing and new, were limited to a bright but warm white finish to create a seamless integration in the ceiling and wall structures allowing the spatial progression of the space and sculptural quality of the midcentury modern furniture pieces and colorful original artwork, painted by the wife’s brother, to enhance the space. The existing tin ceiling was left in the living room to maximize ceiling heights and remain a reminder of the historical details of the original construction. A new central AC system was added with an exposed cylindrical duct running along the long living room wall. A small office nook was built next to the elevator tucked away to be out of site.
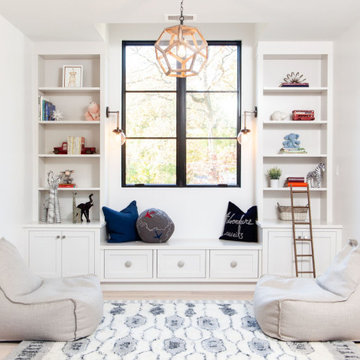
Beautiful children's nook with custom bench. The symmetrical design allows for shelves and cabinets on both sides providing ample storage.
Drawers fitted beneath the bench is a clever way to wrangle even more storage out of the space.
Finally, the white lacquered finish helps make the whole comfy spot really pop.
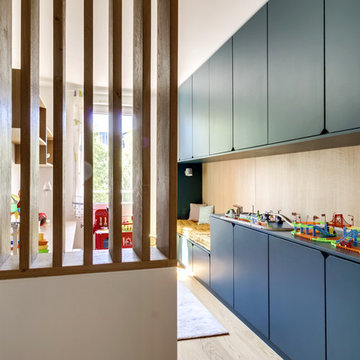
Dasn la chambre d'enfant, la banquette réalisée sur mesure est aussi et surtout un coin lecture. En effet, elle intègre de grands rangements qui font d'elles une bibliothèque secrète !
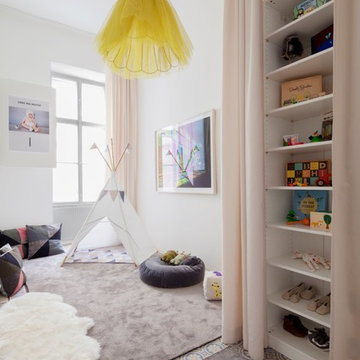
Beim Projekt Apartment H&M handelt es sich um die Sanierung einer klassischen Wiener Altbauwohnung mit 130m2.
Die Raumstruktur wurde den Anforderungen an den modernen Wohnstil angepasst. Die Küche wurde in den Wohnbereich integriert, dadurch konnte ein zusätzliches Kinderzimmer geschaffen werden.
Das winzige Bad wurde durch einen Wellnesbereich mit Sauna ersetzt. Auch das Elternschlafzimmer wurde durch Einbeziehung eines kleinen Kabinetts wesentlich aufgewertet.
Die behutsame Restaurierung erhaltenswerter Substanz geht Hand in Hand mit der Integration moderner Elemente. Es entsteht ein spannender Dialog von Alt und Neu.
Fotografie: Monika Nguyen
Scandinavian Baby and Kids' Design Ideas
1


