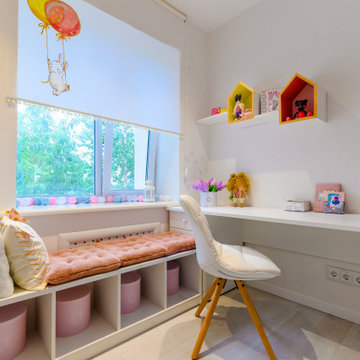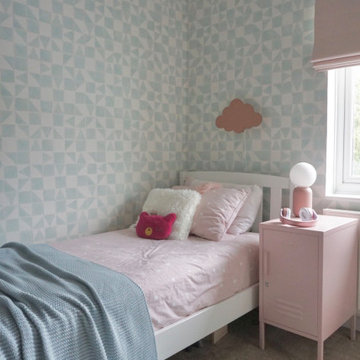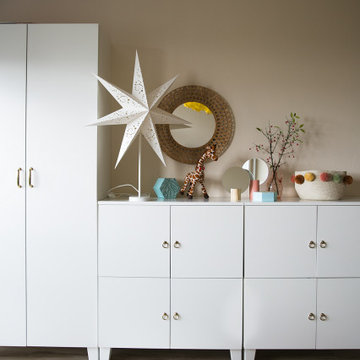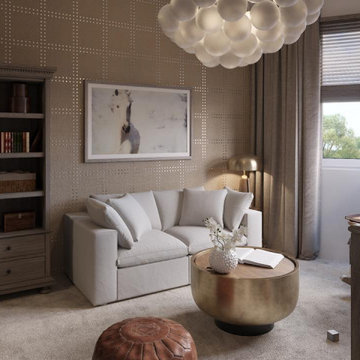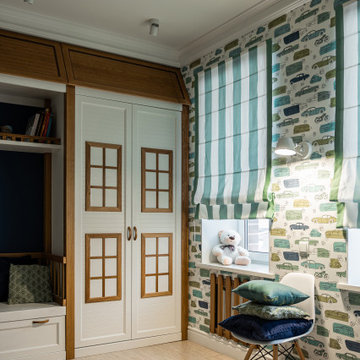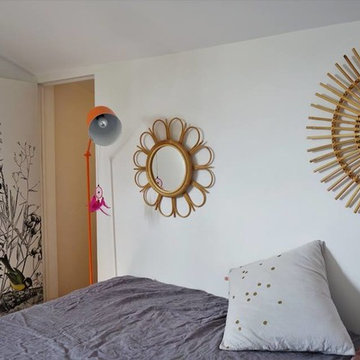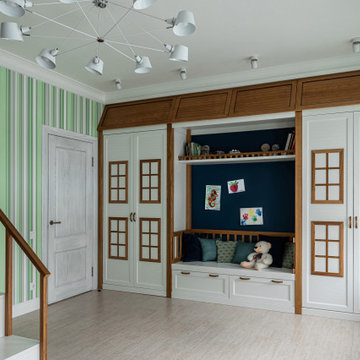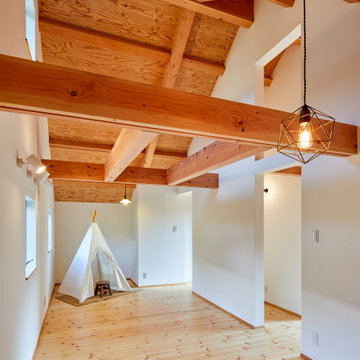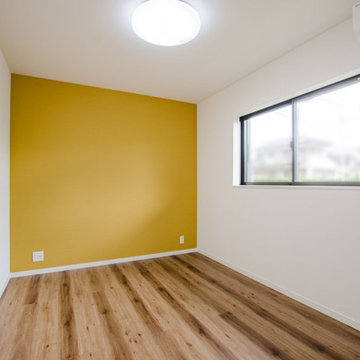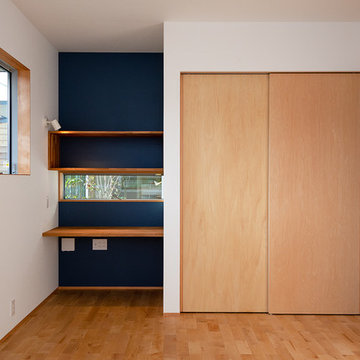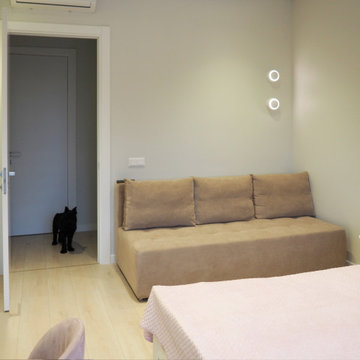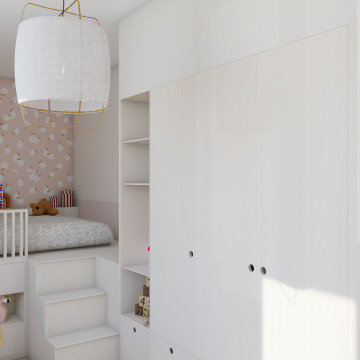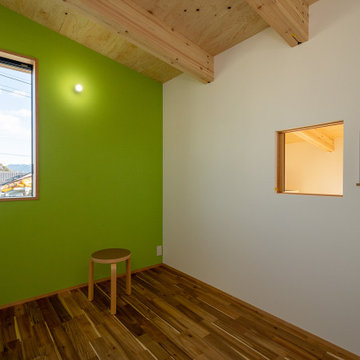Scandinavian Baby and Kids' Design Ideas
Refine by:
Budget
Sort by:Popular Today
121 - 140 of 430 photos
Item 1 of 3
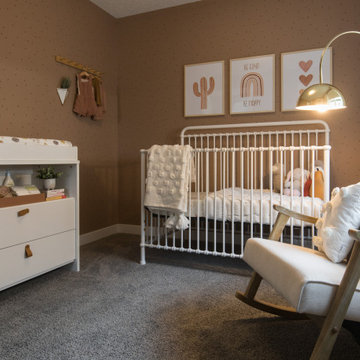
Set in the vibrant community of Rockland Park, this welcoming Aspen showhome is the perfect first home for a young family! Our homes are often a reflection of who we are and the Aspen showhome was inspired by the idea of a graphic designer and her family living in the home and filling it with her work. The colour palette for the home is sleek and clean to evoke a Scandinavian feel. Dusty rose and black accent colours interspersed with curved lines and textural elements add interest and warmth to the home. The main floor features an open concept floor plan perfect for entertaining, while the top floor includes 3 bedrooms complete with a cozy nursery and inviting master retreat. Plus, the lower level office & studio is a great space to create. This showhome truly has space for the entire family including outdoor space on every level!
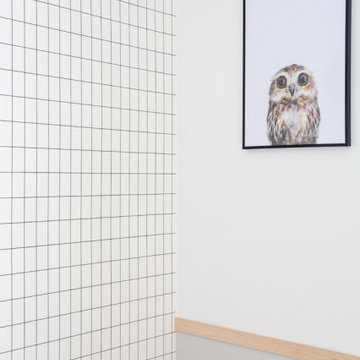
Les chambres de toute la famille ont été pensées pour être le plus ludiques possible. En quête de bien-être, les propriétaire souhaitaient créer un nid propice au repos et conserver une palette de matériaux naturels et des couleurs douces. Un défi relevé avec brio !
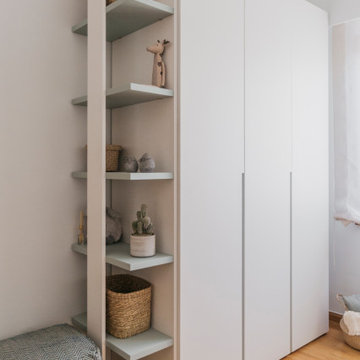
Dormitorio infantil. Armario diseñado a medida con estantería lateral.
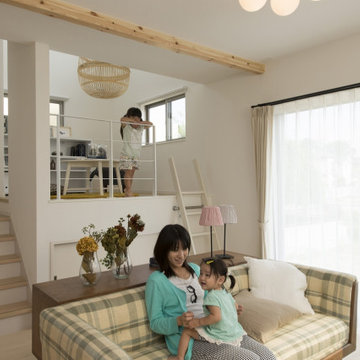
リビングの一部にスキップフロアを設け、キッズスペースとして使えるようなプランニングにしています。
高さがあるので安全性を加味して吹き抜け用の手すりを設置。
壁では空間を圧迫してしまいますがすっきりしたデザインの手すりなのでインテリアとの相性もよく、安全性・デザイン性の双方を実現。
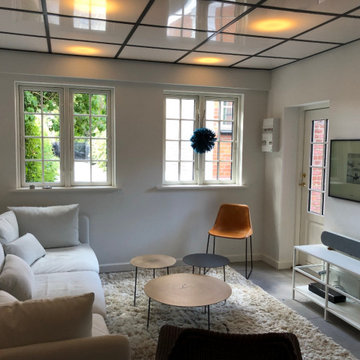
I stuen er der en IKEA sofa Søderhamn, små flytbare borde, samt TV-. for enden af rummet er der lavet et fint køkken som afspejler resten af stilen i boligen.
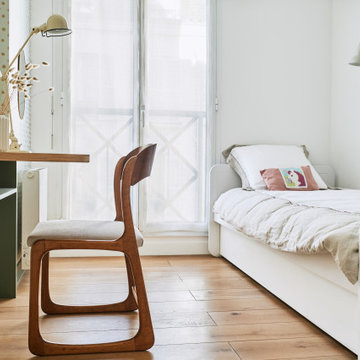
Challenge estival pour rendre un nouvel appartement à la rentrée scolaire. Le projet consiste à remodeler l'espace "nuit" en intégrant une quatrième chambre, tout en conservant les surfaces des pièces à vivre.
Tout est pensé dans les moindres détails y compris pour les deux salles de bain totalement repensées et aménagées avec des astuces ergonomiques.
Malgré les surfaces restreintes, chaque chambre est équipée d'une penderie, d'un bureau et de rangements spécifiques.
La touche élégante est apportée par le souci des moindres détails.
Le projet trouve son équilibre esthétique grâce au camaïeu de vert utilisé pour les peintures et les papiers peints.
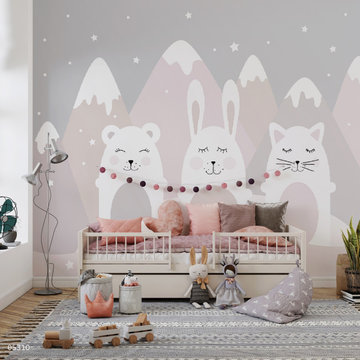
Спальня для ребенка – не просто место для игр и сна, но и полноценное пространство для учебы. Всем этим целям идеально отвечает детская комната, оформленная в скандинавском стиле. Обои в скандинавском стиле убирают серость и визуально расширяют пространство. Мягкие изображения создают спокойную и уютную обстановку, которая вдохновляет ребенка на творчество и способствует его развитию.
Scandinavian Baby and Kids' Design Ideas
7


