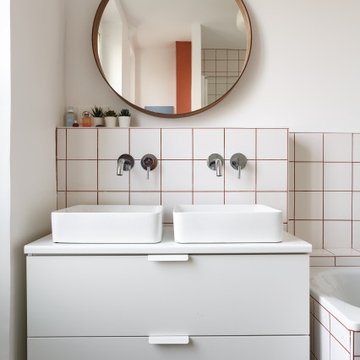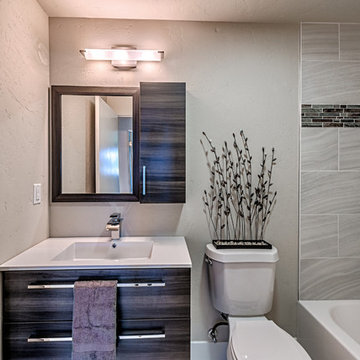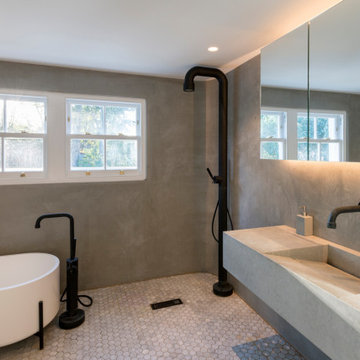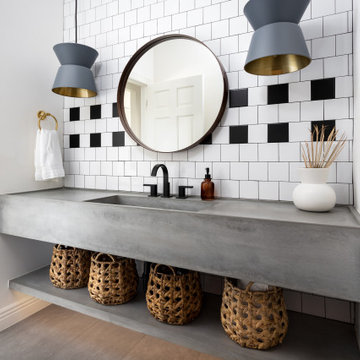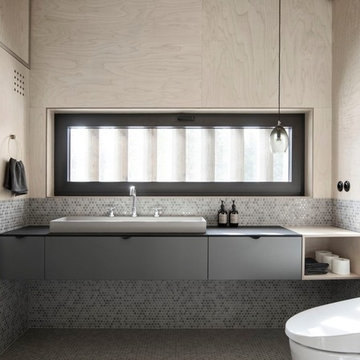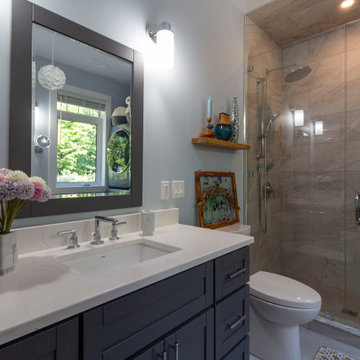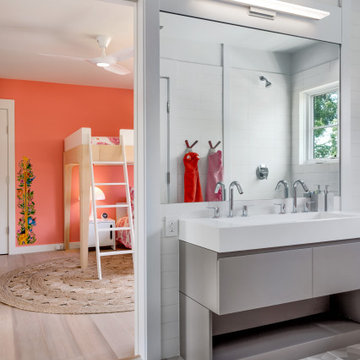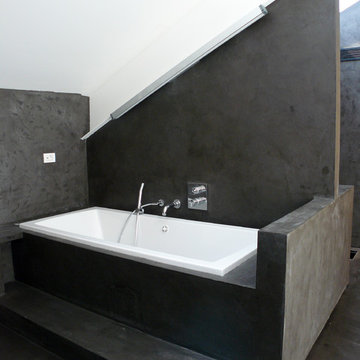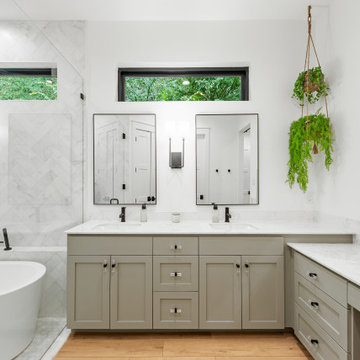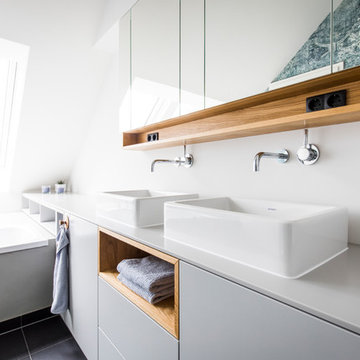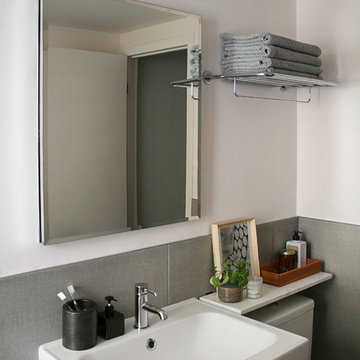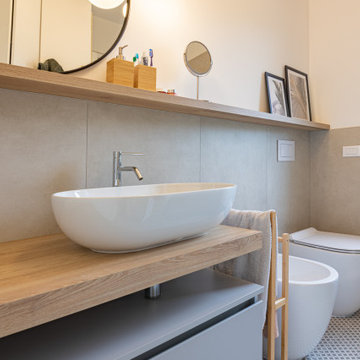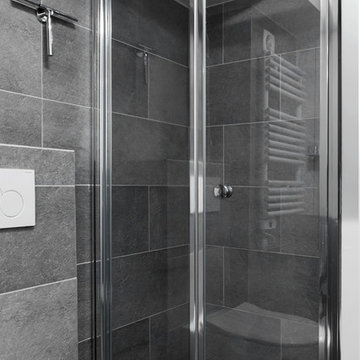Scandinavian Bathroom Design Ideas with Grey Cabinets

Martha O'Hara Interiors, Interior Design & Photo Styling | Corey Gaffer, Photography | Please Note: All “related,” “similar,” and “sponsored” products tagged or listed by Houzz are not actual products pictured. They have not been approved by Martha O’Hara Interiors nor any of the professionals credited. For information about our work, please contact design@oharainteriors.com.

Adding a pop of color to a room can really help transform anyone's home! Even better with it being just towels we can always interchange to anyone's evolving decor. We also did high-low design with a furniture vanity, wide spread faucets, hanging pendants, etc.
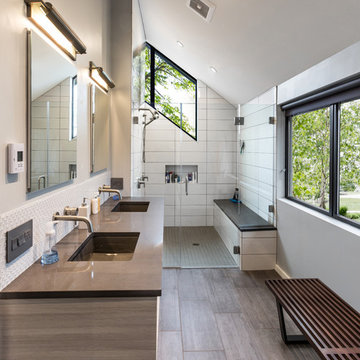
The master bathroom features a very tall ceiling and also carries in the architectural window from the master bedroom for natural lighting.
The floating dual vanity has a horizontal grain finish complimenting the ColorQuartz Pewter countertop. The tile backsplash is a Midtown new white glass material.
In the shower a 8"x24" Ceramic wall tile from Eastern Blanco is laid in a horizontal bricklay pattern. The floor features a porcelain 2"x2" tile with Pewter grout. The quartz seat adds extra comfort for the large walk-in shower. The frameless glass door adds the transparency which highlights the rest of the space.
The floor tile is a Fenix Antracita Porcelain material in a long 12"x24" pattern with mocha grout.

Kids bathrooms and curves.
Toddlers, wet tiles and corners don't mix, so I found ways to add as many soft curves as I could in this kiddies bathroom. The round ended bath was tiled in with fun kit-kat tiles, which echoes the rounded edges of the double vanity unit. Those large format, terrazzo effect porcelain tiles disguise a multitude of sins too.
A lot of clients ask for wall mounted taps for family bathrooms, well let’s face it, they look real nice. But I don’t think they’re particularly family friendly. The levers are higher and harder for small hands to reach and water from dripping fingers can splosh down the wall and onto the top of the vanity, making a right ole mess. Some of you might disagree, but this is what i’ve experienced and I don't rate. So for this bathroom, I went with a pretty bombproof all in one, moulded double sink with no nooks and crannies for water and grime to find their way to.
The double drawers house all of the bits and bobs needed by the sink and by keeping the floor space clear, there’s plenty of room for bath time toys baskets.
The brief: can you design a bathroom suitable for two boys (1 and 4)? So I did. It was fun!

The guest bath was given a fresh look with light grey and natural oak floating vanities, new undermount double sinks, faucets, LED mirrors,"concrete" look feature wall tile and vinyl plank flooring.
Scandinavian Bathroom Design Ideas with Grey Cabinets
1


