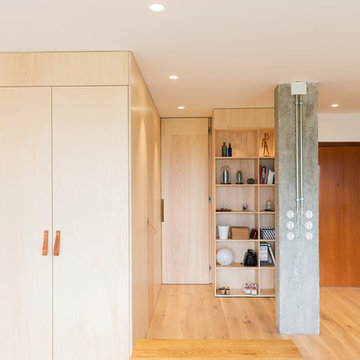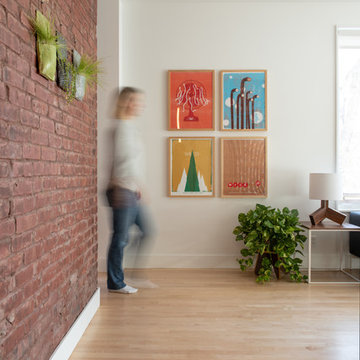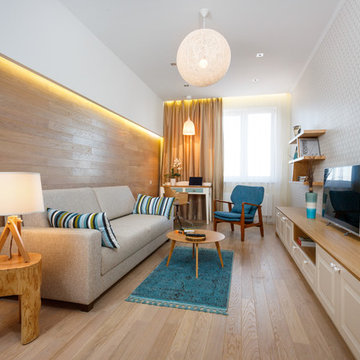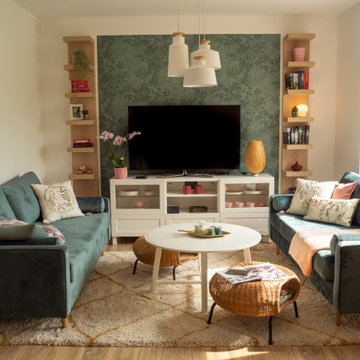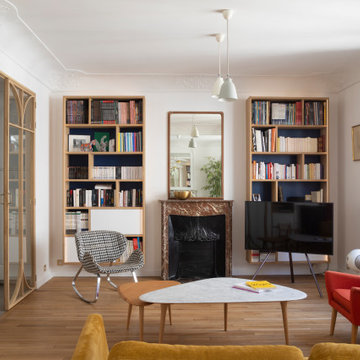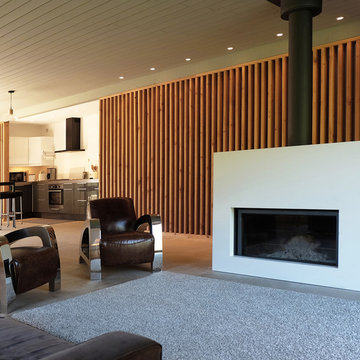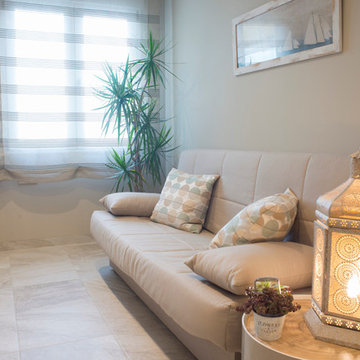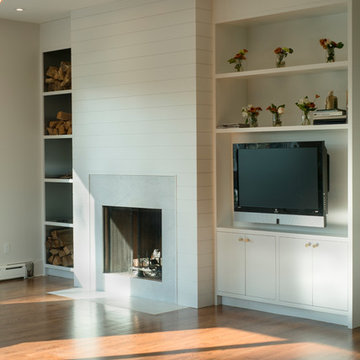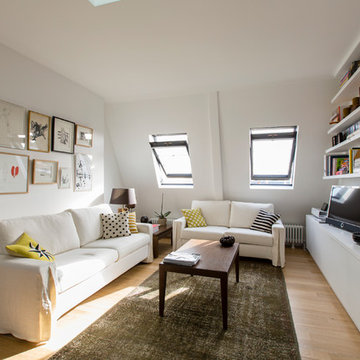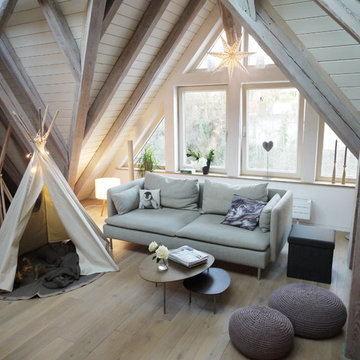Scandinavian Brown Family Room Design Photos
Refine by:
Budget
Sort by:Popular Today
21 - 40 of 1,601 photos
Item 1 of 3
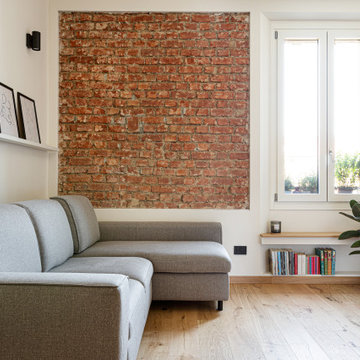
L'elemento predominante è la parete in mattoni pieni riportati alla luce, incorniciati vicino alla finestra, sotto la quale è stata ricavata una comoda seduta che si affaccia sulla città.
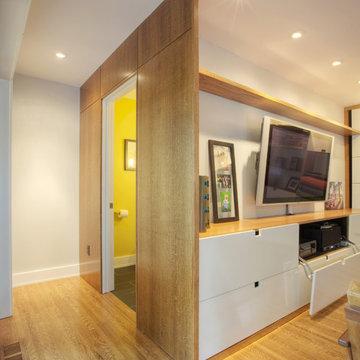
Custom entertainment center with hidden storage for A/V and media wraps around the corner to conceal hidden powder room - Interior Architecture: HAUS | Architecture - Construction Management: WERK | Build - Photo: HAUS | Architecture
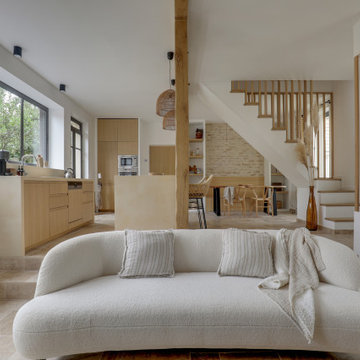
Scénariser le minimalisme est l’un des défis les plus difficiles de l’architecture d’intérieur. En cumulant les fonctions entrée, bureau, séjour, coin télé et cuisine dans une même pièce, il fallait épurer au maximum pour éviter une juxtaposition confinant au fouillis.
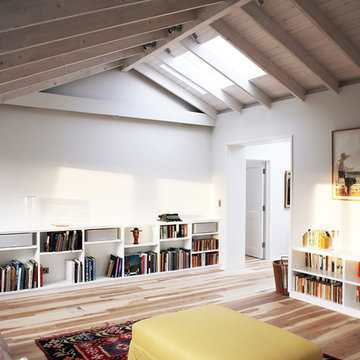
A loft conversion in the Holland Park conservation area in west London, adding 55 sq.m. (592 sq. ft.) of mansard roof space, including two bedrooms, two bathrooms and a Living Room, to an existing flat. The structural timber roof was exposed and treated with limewash. The floor was ash. Projector and screen are concealed in the architecture.
Photo: Minh Van
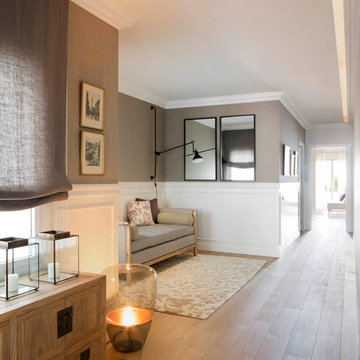
Proyecto realizado por Meritxell Ribé - The Room Studio
Construcción: The Room Work
Fotografías: Mauricio Fuertes
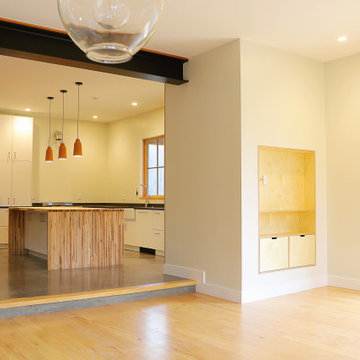
From the outside this one of a kind modern farmhouse home is set off by the contrasting materials of the Shou Sugi Ban Siding, exposed douglas fir accents and steel metal roof while the inside boasts a clean lined modern aesthetic equipped with a wood fired pizza oven. Through the design and planning phases of this home we developed a simple form that could be both beautiful and every efficient. This home is ready to be net zero with the future addition of renewable resource strategies (ie. solar panels).
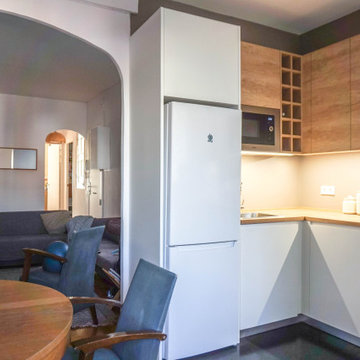
Un antiguo piso de l’eixample con todas sus estancias sin actualizar, lleno de habitaciones dentro de habitaciones que reducían la luz a una bombilla. Decidimos que era el momento de abrir los espacios, dejar que interactuaran entre ellos como lo hacemos en nuestro día a día, y así conseguimos darle fluidez a la luz natural. Sus arcos retros contrastan con el mobiliario moderno de la cocina y bohemio del salón.
Scandinavian Brown Family Room Design Photos
2
