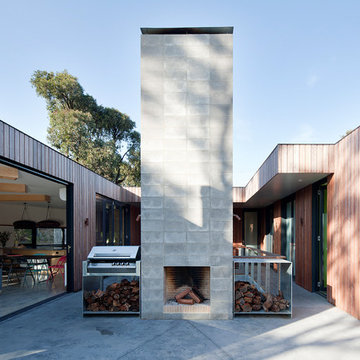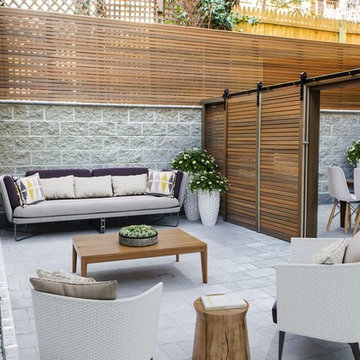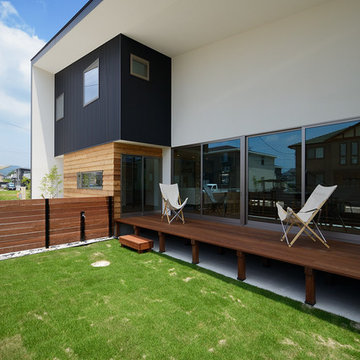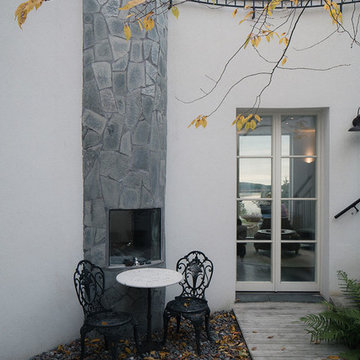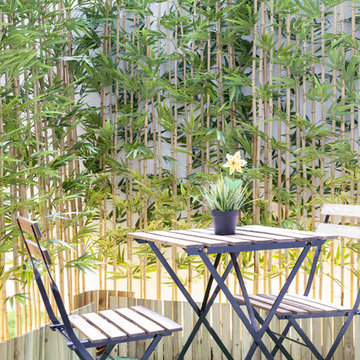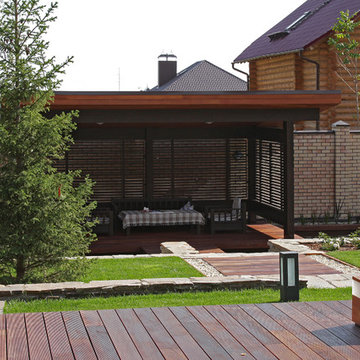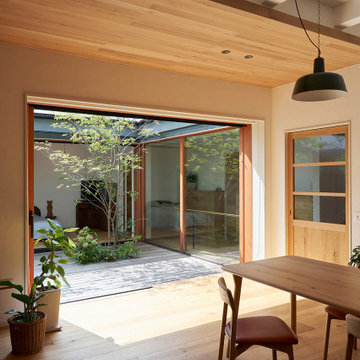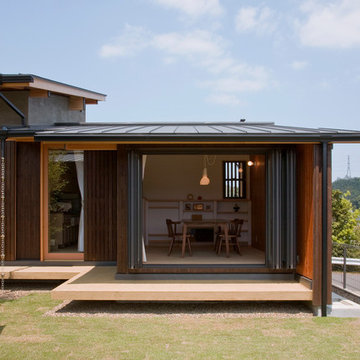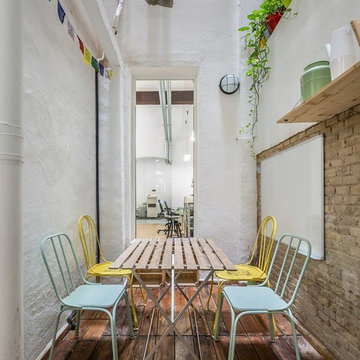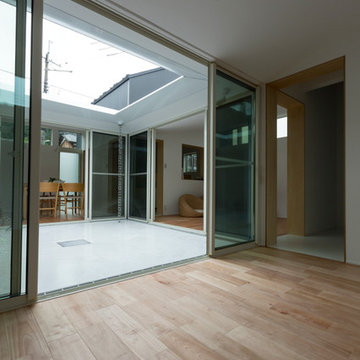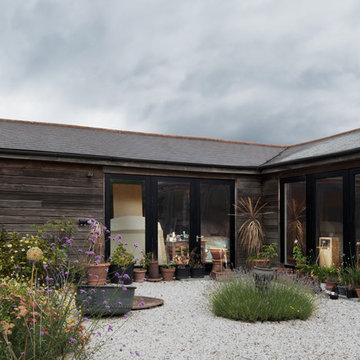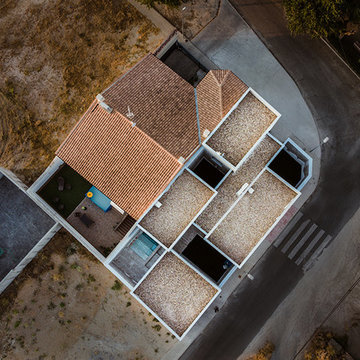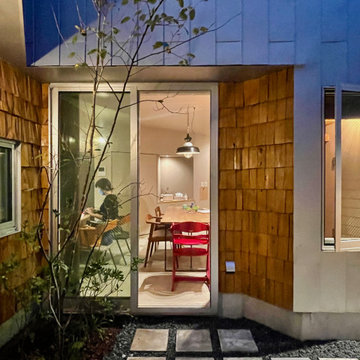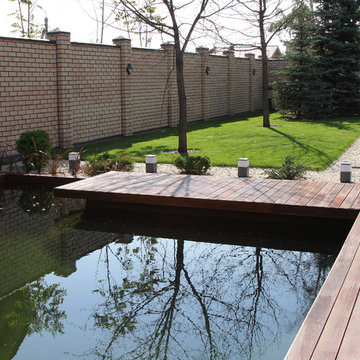Scandinavian Courtyard Patio Design Ideas
Refine by:
Budget
Sort by:Popular Today
1 - 20 of 139 photos
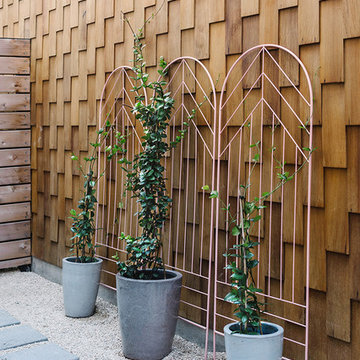
Completed in 2015, this project incorporates a Scandinavian vibe to enhance the modern architecture and farmhouse details. The vision was to create a balanced and consistent design to reflect clean lines and subtle rustic details, which creates a calm sanctuary. The whole home is not based on a design aesthetic, but rather how someone wants to feel in a space, specifically the feeling of being cozy, calm, and clean. This home is an interpretation of modern design without focusing on one specific genre; it boasts a midcentury master bedroom, stark and minimal bathrooms, an office that doubles as a music den, and modern open concept on the first floor. It’s the winner of the 2017 design award from the Austin Chapter of the American Institute of Architects and has been on the Tribeza Home Tour; in addition to being published in numerous magazines such as on the cover of Austin Home as well as Dwell Magazine, the cover of Seasonal Living Magazine, Tribeza, Rue Daily, HGTV, Hunker Home, and other international publications.
----
Featured on Dwell!
https://www.dwell.com/article/sustainability-is-the-centerpiece-of-this-new-austin-development-071e1a55
---
Project designed by the Atomic Ranch featured modern designers at Breathe Design Studio. From their Austin design studio, they serve an eclectic and accomplished nationwide clientele including in Palm Springs, LA, and the San Francisco Bay Area.
For more about Breathe Design Studio, see here: https://www.breathedesignstudio.com/
To learn more about this project, see here: https://www.breathedesignstudio.com/scandifarmhouse
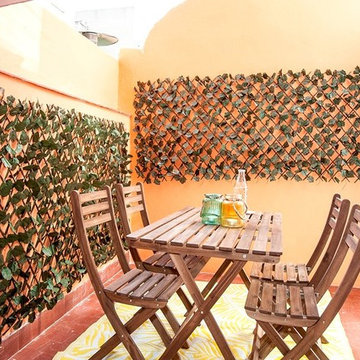
El patio estaba muy descuidado y se utilizaba únicamente para tender la ropa. Se han saneado y pintado las paredes, reparado las baldosas y decorado para que sea un espacio para disfrutar del buen tiempo.
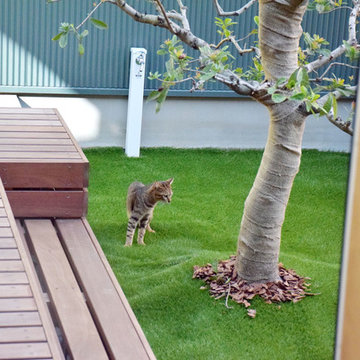
中庭にはウッドデッキ、芝(人工)、モルタル、土、木など様々なテクスチュアがあり、猫の感覚を刺激する。
走り回ったり、木登りしたり、日向ぼっこしたり、フェンスの隙間から外を眺めたり。外の空気を肌で感じながら、自然の中で暮らすように自由に楽しめる、お外大好きな猫たちにとって最高の遊び場。もちろん外部に脱走することは無く安全な空間になっている。
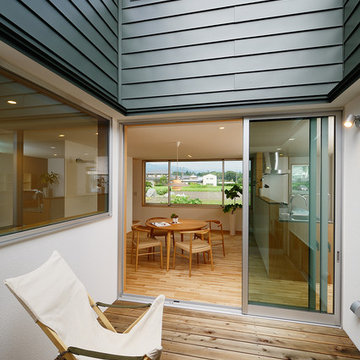
家の中央にウッドデッキの中庭を設け、外からの視線を遮った完全にプライベートな外部空間を作りました。上部からの優しい光を室内に届け、風通しのよい気持ちの良い空間を作り出します。
日当たりもよく晴れの日には洗濯物を干す場所としても活用できます。
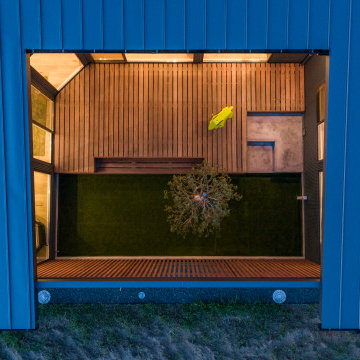
中庭を上空から見る。
中庭にはシンボルツリーのヤマモモが植えられたばかり。木登りが大好きな猫のために、脱走につながらない程度の高さで、爪が引っ掛かりやすく、枝が比較的横に伸び上りやすく、手入れが楽な樹木を慎重に選定した。
また完全室内飼いの猫たちに少しでも刺激ある生活をしてもらうため、中庭には芝、ウッドデッキ、モルタルと3種類の素材を使用した。季節や気分で色々な質感を楽しんでるようだ。
Scandinavian Courtyard Patio Design Ideas
1
