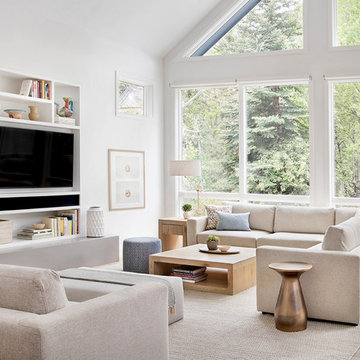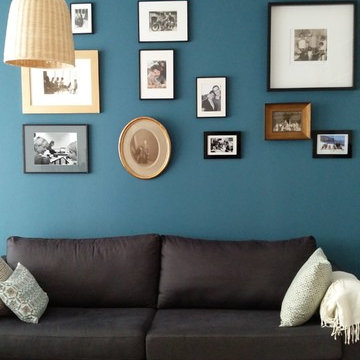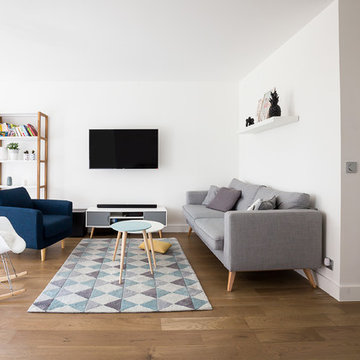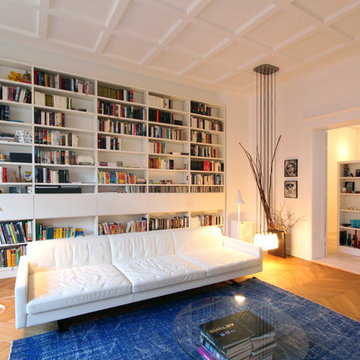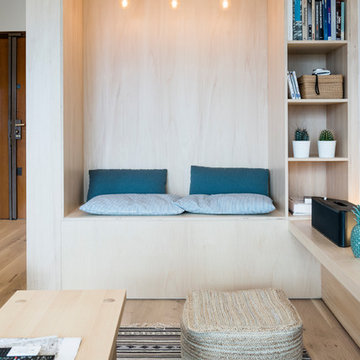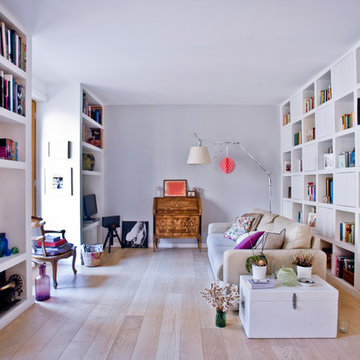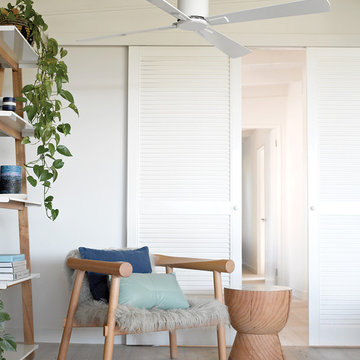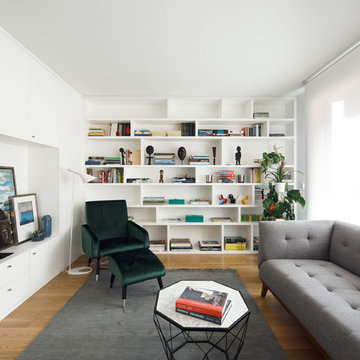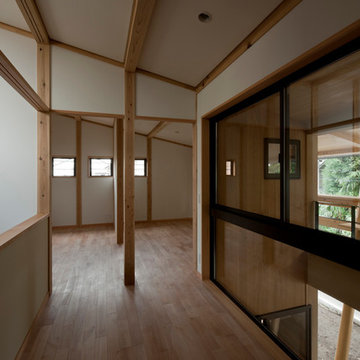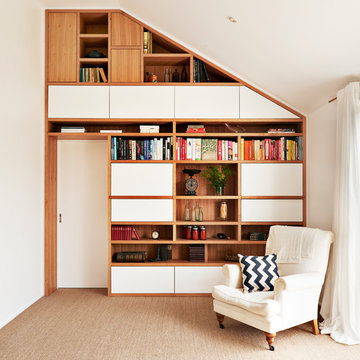Scandinavian Family Room Design Photos with a Library
Refine by:
Budget
Sort by:Popular Today
1 - 20 of 452 photos
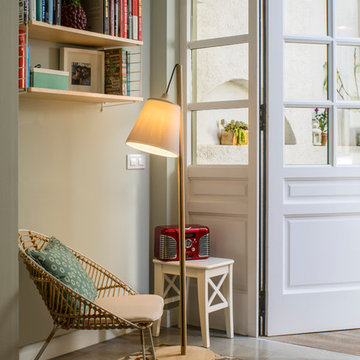
Proyecto realizado por Meritxell Ribé - The Room Studio
Construcción: The Room Work
Fotografías: Mauricio Fuertes
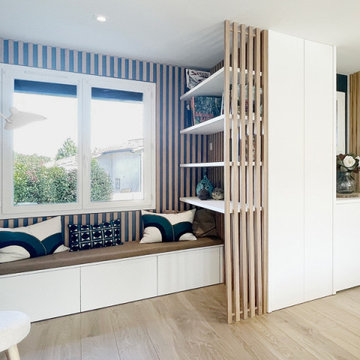
. Matériau des meubles :
https://www.egger.com/fr/mobilier-agencement-interieur/collection-services-egger/nouveautes/perfectsense?country=FR
-----------------------------------------------------------------------------------
. Peinture murale:
https://argile-peinture.com/

La grande hauteur sous plafond a permis de créer une mezzanine confortable avec un lit deux places et une échelle fixe, ce qui est un luxe dans une petite surface: tous les espaces sont bien définis, et non deux-en-un. L'entrée se situe sous la mezzanine, et à sa gauche se trouve la salle d'eau. Le tout amène au salon, coin dînatoire et cuisine ouverte.
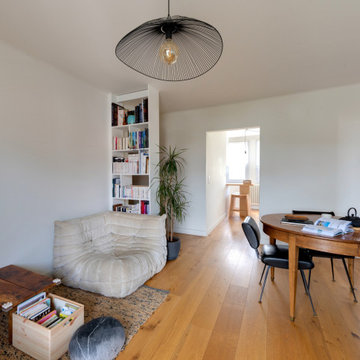
Rénovation complète d’un appartement T3 de 60 m² dans un immeuble des années 50 à Annecy, conception et réalisation du lot agencement et cuisine.
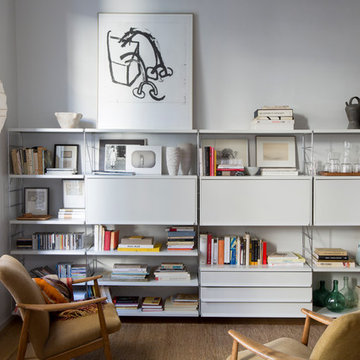
TRIA es una estantería tanto en versión de pie como de pared, adaptable a todo tipo de ambientes “home”: sala de estar, cocina, vestidor, home office, librería, etc. Por su diseño atemporal y articulado, las composiciones que puede adoptar dan solución a diferentes necesidades logísticas y decorativas.
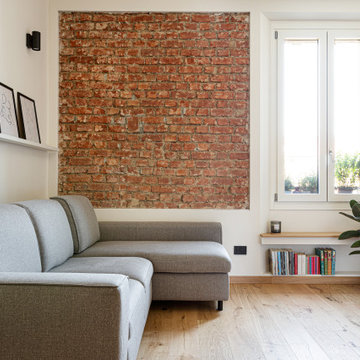
L'elemento predominante è la parete in mattoni pieni riportati alla luce, incorniciati vicino alla finestra, sotto la quale è stata ricavata una comoda seduta che si affaccia sulla città.
Scandinavian Family Room Design Photos with a Library
1

