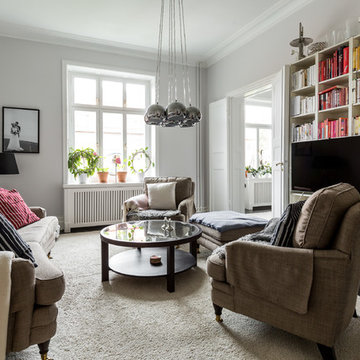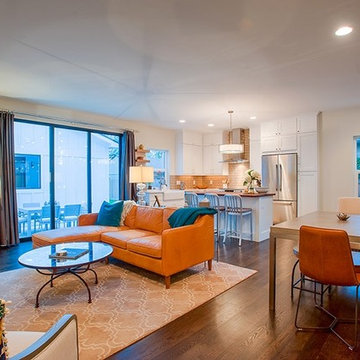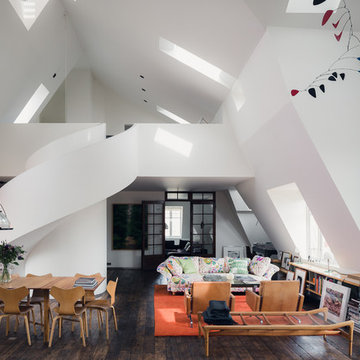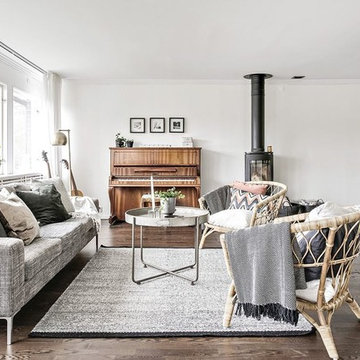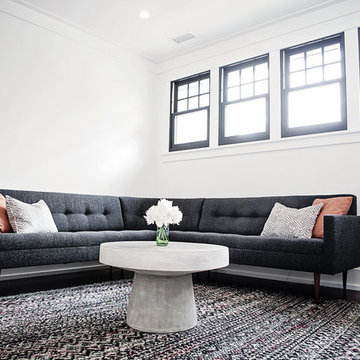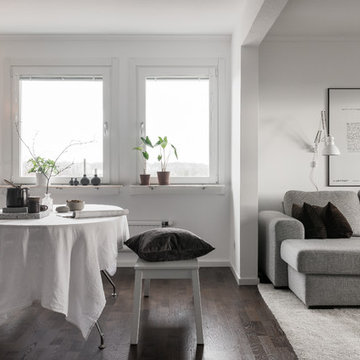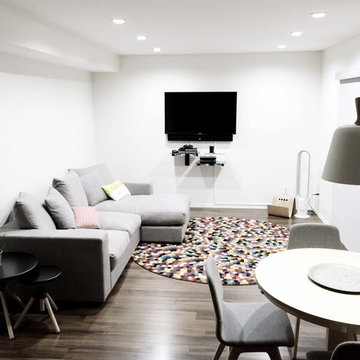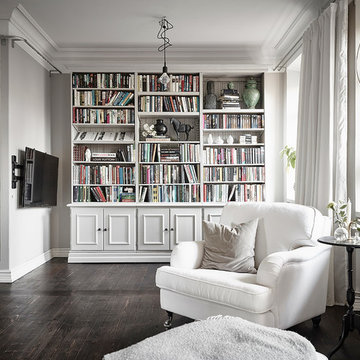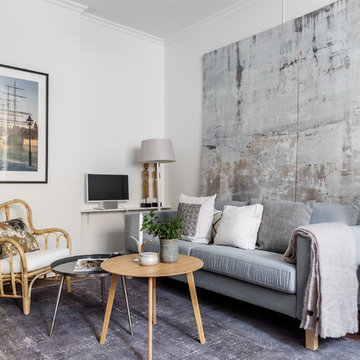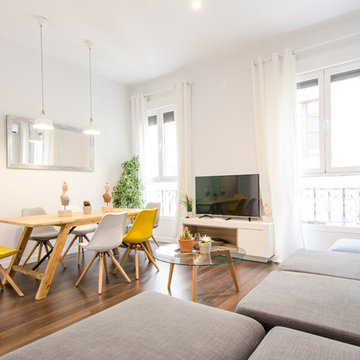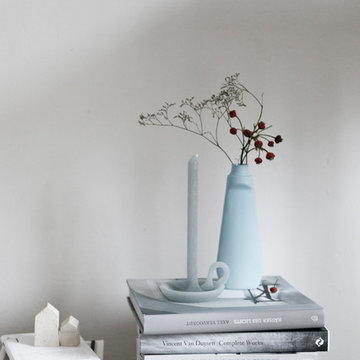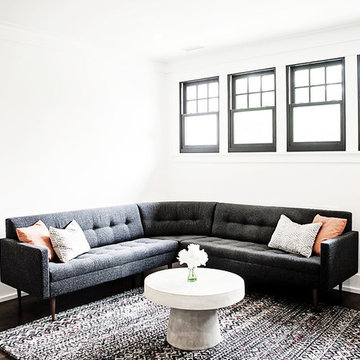Scandinavian Family Room Design Photos with Dark Hardwood Floors
Refine by:
Budget
Sort by:Popular Today
61 - 80 of 156 photos
Item 1 of 3
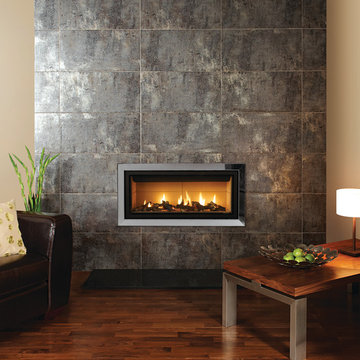
Gazco Studio 2 balanced flue gas fire. Can be bricked in or installed into a stud frame. Heats up to 80-100m2.
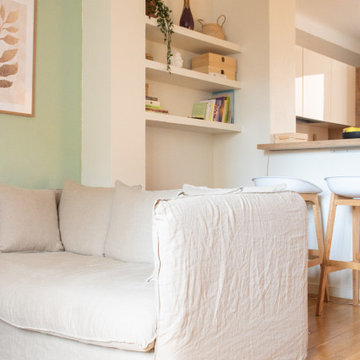
Aménagement et décoration d'un salon avec cuisine ouverte, d'un bureau et d'une entrée.
J'ai travaillé ce projet avec un style déco peu connu mais de plus en plus tendance : le style Japandi.
En opposition aux tendances généreuses, une décoration plus calme, un design simple et apaisé se fait une place. Appelée Japandi, cette tendance située quelque part entre le style scandinave et l’esprit nippon, révèle des lignes pures, des silhouettes minimales et fonctionnelles, le tout dans des matériaux nobles. Donnant des intérieurs doux, minimalistes et chaleureux. C’est donc un mélange entre deux styles. Un mélange entre deux mots : Japan et scandi… hey hey !
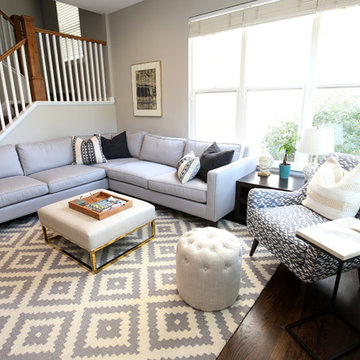
To keep the design of the room cohesive the staircase received a makeover. To save costs we kept the existing treads and replaced the handrail and balusters. White balusters are timeless and add a pop of interest to the neutral wood on the rest of the staircase.
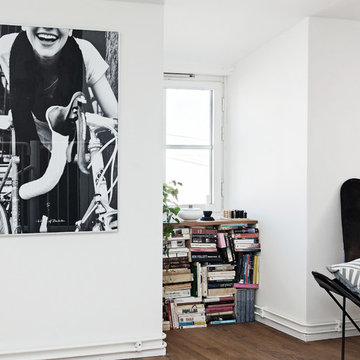
'Girl on a fixie bike' print 70x100
Wall art / Prints by Pernilla Algede
Alvhem Mäkleri & Interiör
Photo: Fredrik J karlsson
Styling by HeymanBacklund
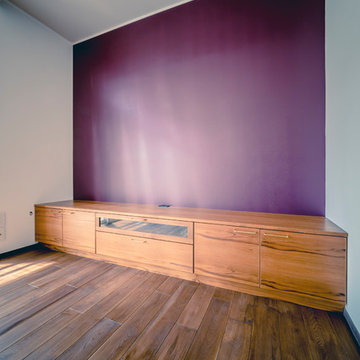
30歳代のご夫婦に中古住宅物件探しを依頼され
築40年 敷地面積100坪 建物延べ床面積41坪で
さらにガレージ、スキップフロア付きの中古住宅をご紹介させていただいた所、大変気に入っていただきました。
リノベーションをご依頼いただき、打ち合わせを進めていく中でヴィンテージ家具やヴィンテージ照明など楽しく一緒に選びました。
LDKは和室二間とキッチン合わせて3部屋を一つの空間にすることでゆったりと大きな空間で過ごしたいとの思いを実現させました。
ガレージの上がスキップフロアになり、ここを旦那様の書斎(趣味部屋)
にしました。壁紙は英国製ハンドメイド壁紙を使用。
奥様がオシャレでたくさんのお洋服をお持ちとの事で一部屋はドレスルームにしました。天井はtiffanyをイメージした色で、写真にはないですが、
この後真っ白なクローゼットが壁一面に入りました。寝室は緑色の珪藻土で壁を仕上げ、落ち着いて深く気持ちよく睡眠が取れます。玄関はスウェーデン製を使用しました。
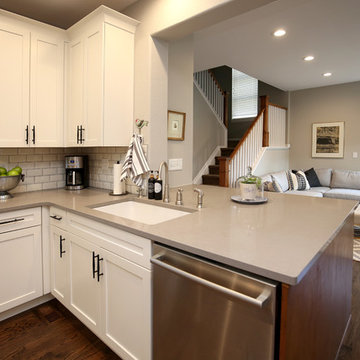
The opening from the kitchen to the family room was enlarged. This still allows some separation between the two spaces but opens the space for entertaining and provides ample counter space.
photo by Myndi Pressly
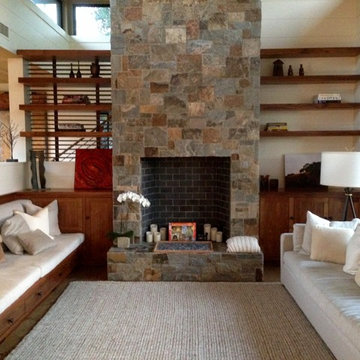
Built in Walnut cabinetry, floating shelves with privacy screen and large built in sofa including drawer storage.
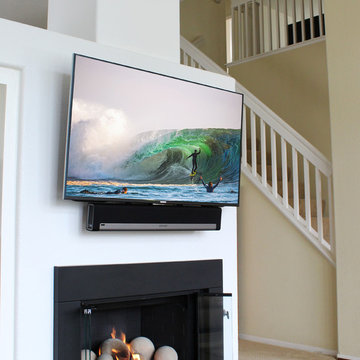
Client wanted a functional, yet modern focal wall to fit a larger TV and media cabinets.
Scandinavian Family Room Design Photos with Dark Hardwood Floors
4
